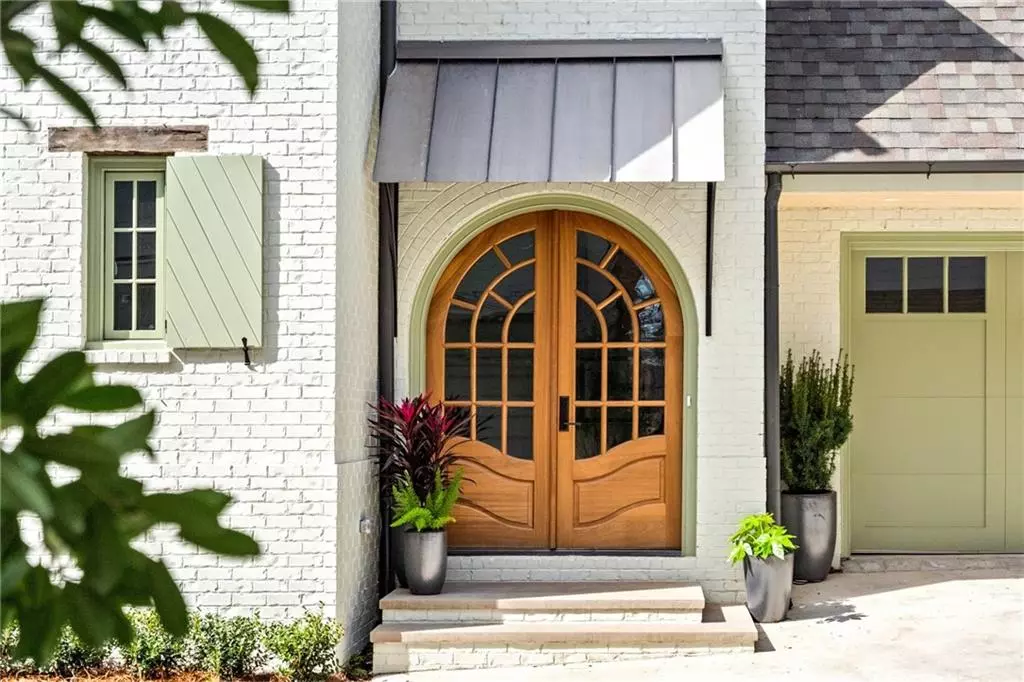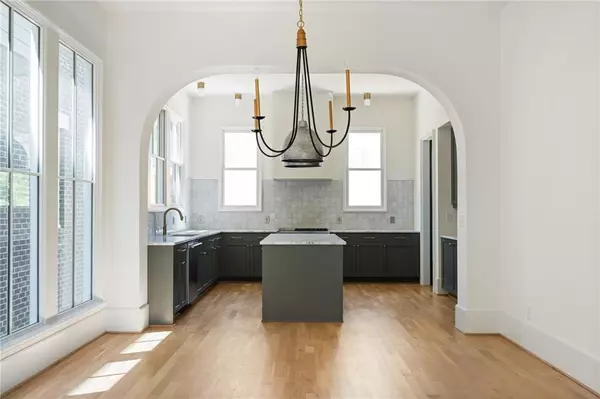
108 Sheridan DR NE Atlanta, GA 30305
4 Beds
4.5 Baths
3,464 SqFt
OPEN HOUSE
Thu Nov 21, 11:00am - 3:00pm
Tue Nov 26, 11:00am - 3:00pm
Wed Nov 27, 11:00am - 3:00pm
Thu Nov 28, 11:00pm - 3:00pm
UPDATED:
11/20/2024 09:03 PM
Key Details
Property Type Townhouse
Sub Type Townhouse
Listing Status Active
Purchase Type For Sale
Square Footage 3,464 sqft
Price per Sqft $579
Subdivision Buckhead
MLS Listing ID 7373496
Style Contemporary,Craftsman,European,Townhouse
Bedrooms 4
Full Baths 4
Half Baths 1
Construction Status New Construction
HOA Fees $288
HOA Y/N Yes
Originating Board First Multiple Listing Service
Year Built 2024
Tax Year 2023
Property Description
Location
State GA
County Fulton
Lake Name None
Rooms
Bedroom Description In-Law Floorplan,Roommate Floor Plan,Split Bedroom Plan
Other Rooms None
Basement None
Dining Room Open Concept, Separate Dining Room
Interior
Interior Features Disappearing Attic Stairs, Double Vanity, Elevator, Entrance Foyer, High Ceilings 9 ft Upper, High Ceilings 10 ft Main, High Speed Internet, His and Hers Closets, Walk-In Closet(s)
Heating Central, Forced Air, Natural Gas, Zoned
Cooling Central Air, Zoned
Flooring Carpet, Ceramic Tile, Hardwood
Fireplaces Number 1
Fireplaces Type Factory Built, Living Room
Window Features Double Pane Windows,Insulated Windows
Appliance Dishwasher, Disposal, Gas Range, Microwave, Range Hood
Laundry Laundry Room, Upper Level
Exterior
Exterior Feature Balcony, Lighting, Private Entrance, Private Yard, Storage
Garage Assigned, Attached, Covered, Garage, Garage Faces Rear
Garage Spaces 2.0
Fence Fenced, Front Yard
Pool None
Community Features Homeowners Assoc, Near Public Transport, Near Schools, Near Shopping, Near Trails/Greenway, Park, Playground, Pool, Public Transportation, Sidewalks
Utilities Available Cable Available, Electricity Available, Natural Gas Available, Phone Available, Sewer Available, Water Available
Waterfront Description None
View City, Park/Greenbelt, Trees/Woods
Roof Type Composition
Street Surface Asphalt,Paved
Accessibility Accessible Elevator Installed
Handicap Access Accessible Elevator Installed
Porch Covered, Deck, Front Porch, Patio
Private Pool false
Building
Lot Description Front Yard, Landscaped, Level
Story Three Or More
Foundation Slab
Sewer Public Sewer
Water Public
Architectural Style Contemporary, Craftsman, European, Townhouse
Level or Stories Three Or More
Structure Type Brick,Brick Front,Cement Siding
New Construction No
Construction Status New Construction
Schools
Elementary Schools Garden Hills
Middle Schools Willis A. Sutton
High Schools North Atlanta
Others
HOA Fee Include Maintenance Grounds,Reserve Fund,Swim,Trash
Senior Community no
Restrictions true
Ownership Fee Simple
Acceptable Financing 1031 Exchange, Cash, Conventional
Listing Terms 1031 Exchange, Cash, Conventional
Financing no
Special Listing Condition None







