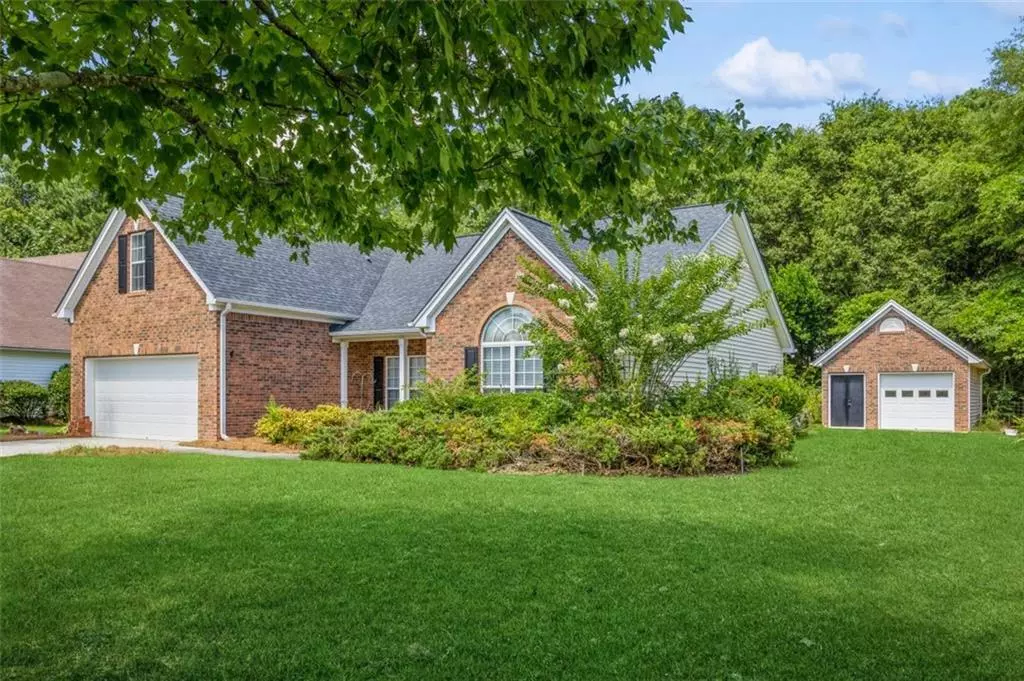
2860 Meadow Gate WAY Loganville, GA 30052
4 Beds
2 Baths
2,068 SqFt
UPDATED:
11/20/2024 06:02 PM
Key Details
Property Type Single Family Home
Sub Type Single Family Residence
Listing Status Pending
Purchase Type For Sale
Square Footage 2,068 sqft
Price per Sqft $193
Subdivision Meadow Gate
MLS Listing ID 7416751
Style Ranch,Traditional
Bedrooms 4
Full Baths 2
Construction Status Resale
HOA Fees $200
HOA Y/N Yes
Originating Board First Multiple Listing Service
Year Built 1999
Annual Tax Amount $6,416
Tax Year 2023
Lot Size 0.310 Acres
Acres 0.31
Property Description
2860 Meadow Gate Way is eligible for a special interest rate up to 2% below the current market. This rate is available through the Community Lending Program with United Community Mortgage for qualified buyers purchasing primary homes in specific locations.
Location
State GA
County Gwinnett
Lake Name None
Rooms
Bedroom Description Master on Main,Oversized Master,Split Bedroom Plan
Other Rooms Garage(s), Workshop
Basement None
Main Level Bedrooms 4
Dining Room Seats 12+, Separate Dining Room
Interior
Interior Features Disappearing Attic Stairs, Double Vanity, High Ceilings 9 ft Main, High Speed Internet, Low Flow Plumbing Fixtures, Tray Ceiling(s), Walk-In Closet(s)
Heating Central, Forced Air, Natural Gas
Cooling Ceiling Fan(s), Central Air, Zoned
Flooring Carpet, Hardwood, Vinyl
Fireplaces Number 1
Fireplaces Type Factory Built, Gas Log, Gas Starter, Glass Doors, Living Room
Window Features Insulated Windows,Shutters
Appliance Dishwasher, Disposal, Gas Oven, Gas Range, Microwave, Refrigerator, Self Cleaning Oven
Laundry Laundry Room, Main Level
Exterior
Exterior Feature Garden, Storage
Parking Features Garage, Garage Door Opener, Garage Faces Front, Kitchen Level, Level Driveway, Storage
Garage Spaces 2.0
Fence None
Pool None
Community Features Homeowners Assoc, Near Schools, Near Shopping, Playground, Pool, Sidewalks, Street Lights, Tennis Court(s)
Utilities Available Cable Available, Electricity Available, Natural Gas Available, Phone Available, Sewer Available, Underground Utilities, Water Available
Waterfront Description None
View Other
Roof Type Shingle
Street Surface Paved
Accessibility None
Handicap Access None
Porch Covered, Enclosed, Front Porch, Patio, Screened
Private Pool false
Building
Lot Description Back Yard, Front Yard, Landscaped, Level
Story One and One Half
Foundation Slab
Sewer Public Sewer
Water Public
Architectural Style Ranch, Traditional
Level or Stories One and One Half
Structure Type Brick Front,Vinyl Siding
New Construction No
Construction Status Resale
Schools
Elementary Schools Trip
Middle Schools Bay Creek
High Schools Grayson
Others
Senior Community no
Restrictions false
Tax ID R5156 083
Acceptable Financing Conventional, FHA, VA Loan
Listing Terms Conventional, FHA, VA Loan
Special Listing Condition None







