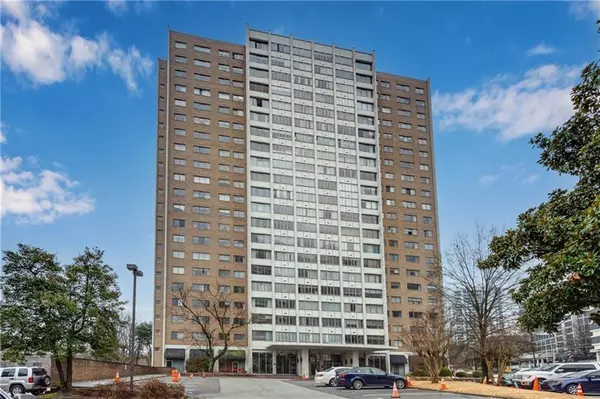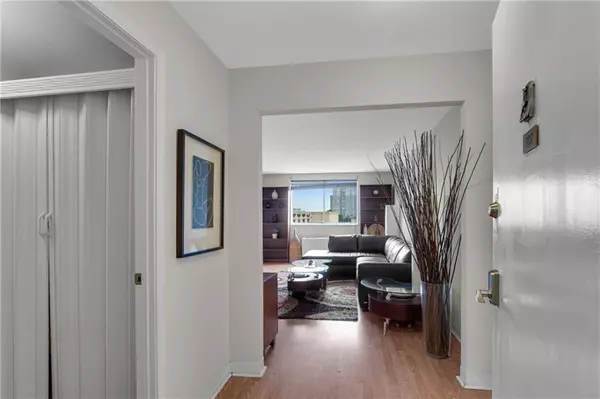
215 Piedmont AVE NE #907 Atlanta, GA 30308
2 Beds
1 Bath
931 SqFt
UPDATED:
12/01/2024 09:19 PM
Key Details
Property Type Condo
Sub Type Condominium
Listing Status Active
Purchase Type For Sale
Square Footage 931 sqft
Price per Sqft $198
Subdivision Landmark
MLS Listing ID 7423940
Style High Rise (6 or more stories)
Bedrooms 2
Full Baths 1
Construction Status Resale
HOA Fees $636
HOA Y/N Yes
Originating Board First Multiple Listing Service
Year Built 1963
Annual Tax Amount $2,509
Tax Year 2023
Lot Size 914 Sqft
Acres 0.021
Property Description
Location
State GA
County Fulton
Lake Name None
Rooms
Bedroom Description Master on Main
Other Rooms None
Basement None
Main Level Bedrooms 2
Dining Room Separate Dining Room
Interior
Interior Features Entrance Foyer, High Speed Internet
Heating Central
Cooling Ceiling Fan(s), Central Air
Flooring Carpet, Ceramic Tile, Laminate
Fireplaces Type None
Window Features None
Appliance Dryer, Electric Water Heater, Gas Range, Microwave, Refrigerator
Laundry In Kitchen
Exterior
Exterior Feature None
Parking Features None
Fence None
Pool None
Community Features Near Public Transport, Near Shopping, Public Transportation, Restaurant, Sidewalks, Street Lights
Utilities Available Cable Available, Electricity Available, Natural Gas Available, Phone Available, Sewer Available, Water Available
Waterfront Description None
View City
Roof Type Other
Street Surface Asphalt
Accessibility Accessible Elevator Installed
Handicap Access Accessible Elevator Installed
Porch Enclosed
Total Parking Spaces 1
Private Pool false
Building
Lot Description Other
Story One
Foundation Slab
Sewer Public Sewer
Water Public
Architectural Style High Rise (6 or more stories)
Level or Stories One
Structure Type Brick,Brick 4 Sides
New Construction No
Construction Status Resale
Schools
Elementary Schools Hope-Hill
Middle Schools David T Howard
High Schools Midtown
Others
HOA Fee Include Door person,Electricity,Gas,Internet,Maintenance Grounds,Maintenance Structure,Pest Control,Reserve Fund,Sewer,Swim,Termite,Trash,Utilities
Senior Community no
Restrictions false
Tax ID 14 005100130772
Ownership Condominium
Financing no
Special Listing Condition None







