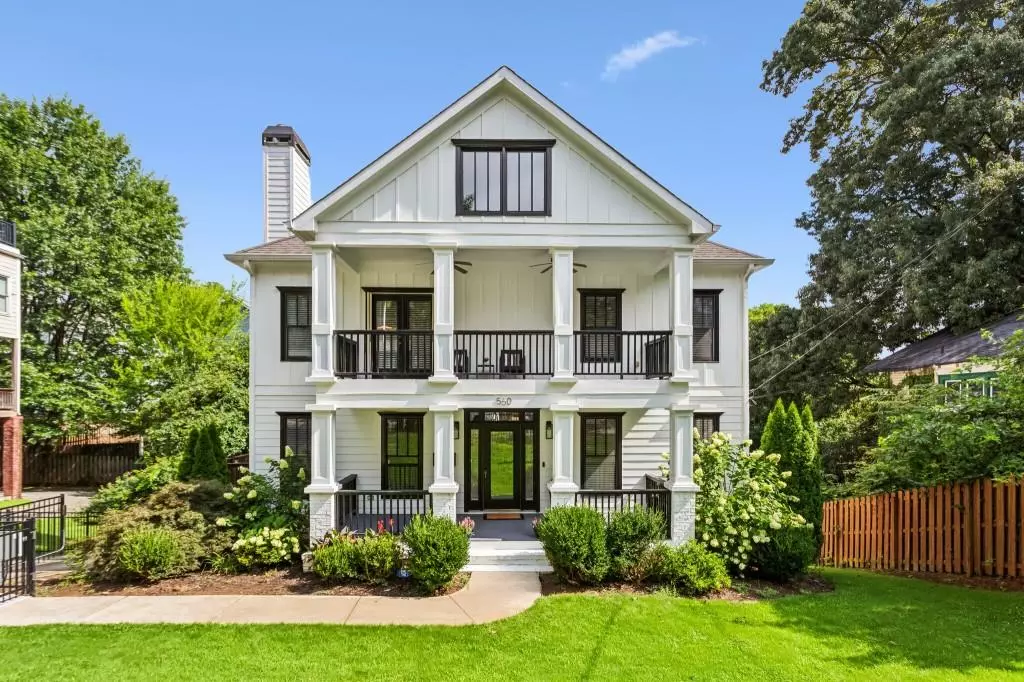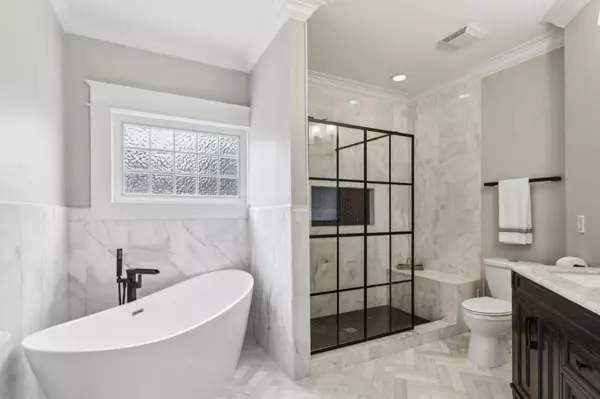
560 Morgan ST NE Atlanta, GA 30308
6 Beds
4.5 Baths
4,300 SqFt
UPDATED:
10/28/2024 06:03 PM
Key Details
Property Type Single Family Home
Sub Type Single Family Residence
Listing Status Active
Purchase Type For Sale
Square Footage 4,300 sqft
Price per Sqft $370
Subdivision Old Fourth Ward
MLS Listing ID 7430850
Style Traditional
Bedrooms 6
Full Baths 4
Half Baths 1
Construction Status Resale
HOA Y/N No
Originating Board First Multiple Listing Service
Year Built 2003
Annual Tax Amount $19,656
Tax Year 2023
Lot Size 9,365 Sqft
Acres 0.215
Property Description
Location
State GA
County Fulton
Lake Name None
Rooms
Bedroom Description Oversized Master,Sitting Room,Other
Other Rooms Guest House
Basement Daylight, Exterior Entry, Finished, Finished Bath, Full, Interior Entry
Dining Room Separate Dining Room
Interior
Interior Features Bookcases, High Ceilings 9 ft Main, High Ceilings 9 ft Upper, High Ceilings 9 ft Lower, High Speed Internet, Tray Ceiling(s), Walk-In Closet(s), Other
Heating Forced Air, Natural Gas
Cooling Central Air
Flooring Ceramic Tile, Hardwood
Fireplaces Number 2
Fireplaces Type Family Room, Master Bedroom
Window Features Double Pane Windows
Appliance Dishwasher, Gas Oven, Gas Range, Microwave, Range Hood, Refrigerator, Other
Laundry Laundry Room
Exterior
Exterior Feature Balcony, Private Entrance, Private Yard
Parking Features Attached, Driveway, Garage, Garage Faces Rear
Garage Spaces 3.0
Fence Back Yard, Fenced, Front Yard, Wrought Iron
Pool None
Community Features Near Beltline, Near Public Transport, Near Schools, Near Shopping, Near Trails/Greenway, Park, Restaurant, Sidewalks, Street Lights
Utilities Available Other
Waterfront Description None
View City
Roof Type Composition
Street Surface Paved
Accessibility None
Handicap Access None
Porch Deck, Patio
Private Pool false
Building
Lot Description Front Yard, Landscaped, Private, Other
Story Two
Foundation Pillar/Post/Pier
Sewer Public Sewer
Water Public
Architectural Style Traditional
Level or Stories Two
Structure Type HardiPlank Type
New Construction No
Construction Status Resale
Schools
Elementary Schools Hope-Hill
Middle Schools David T Howard
High Schools Midtown
Others
Senior Community no
Restrictions false
Tax ID 14 004700030813
Ownership Fee Simple
Financing no
Special Listing Condition None







