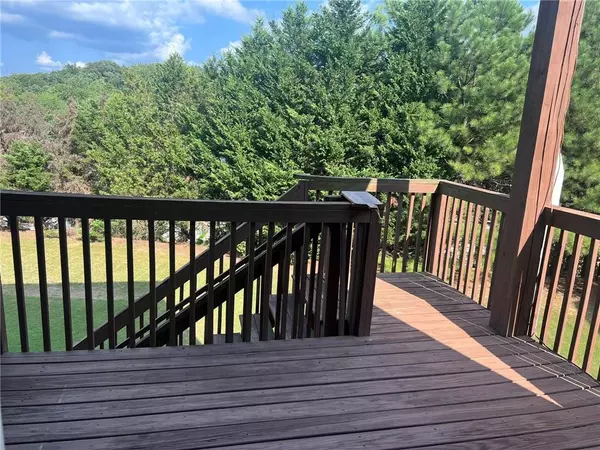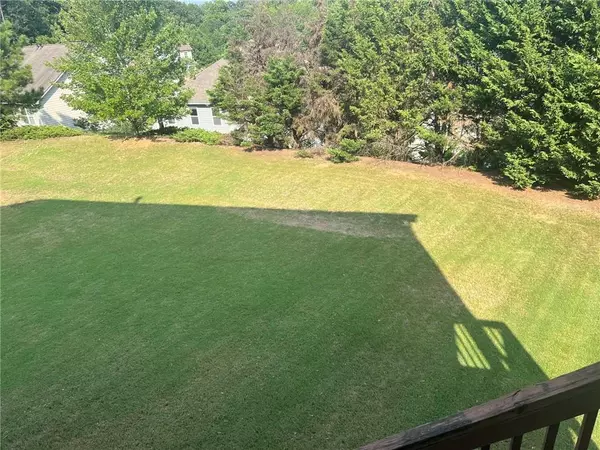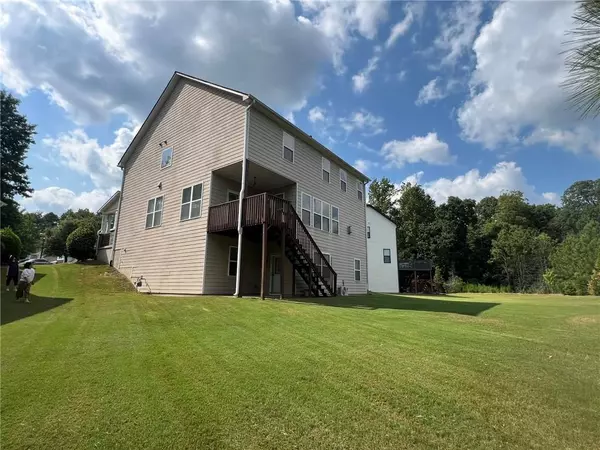
3330 Dalwood DR Suwanee, GA 30024
5 Beds
4.5 Baths
4,186 SqFt
UPDATED:
11/22/2024 03:12 AM
Key Details
Property Type Single Family Home
Sub Type Single Family Residence
Listing Status Pending
Purchase Type For Sale
Square Footage 4,186 sqft
Price per Sqft $181
Subdivision Stonebridge
MLS Listing ID 7437212
Style Craftsman,Traditional
Bedrooms 5
Full Baths 4
Half Baths 1
Construction Status Resale
HOA Fees $924
HOA Y/N Yes
Originating Board First Multiple Listing Service
Year Built 2006
Annual Tax Amount $6,359
Tax Year 2023
Lot Size 0.280 Acres
Acres 0.28
Property Description
Location
State GA
County Forsyth
Lake Name None
Rooms
Bedroom Description Oversized Master,Roommate Floor Plan,Sitting Room
Other Rooms None
Basement Daylight, Finished Bath, Full, Walk-Out Access
Dining Room Seats 12+, Separate Dining Room
Interior
Interior Features Beamed Ceilings, Crown Molding, Disappearing Attic Stairs, Double Vanity, Entrance Foyer 2 Story, High Ceilings 9 ft Main, High Speed Internet, His and Hers Closets, Tray Ceiling(s), Walk-In Closet(s)
Heating Central, Natural Gas
Cooling Ceiling Fan(s), Central Air, Gas, Other
Flooring Hardwood, Tile, Other
Fireplaces Number 2
Fireplaces Type Double Sided, Family Room, Gas Starter, Master Bedroom
Window Features Double Pane Windows,Insulated Windows
Appliance Dishwasher, Disposal, Electric Cooktop, Gas Cooktop, Gas Oven, Microwave, Range Hood, Refrigerator
Laundry Laundry Room, Lower Level, Sink, Upper Level
Exterior
Exterior Feature Private Yard, Rain Gutters, Rear Stairs, Other
Garage Driveway, Garage, Garage Faces Front, Level Driveway
Garage Spaces 2.0
Fence None
Pool None
Community Features Clubhouse, Homeowners Assoc, Near Shopping, Playground, Pool, Sidewalks, Street Lights, Tennis Court(s)
Utilities Available Electricity Available, Natural Gas Available, Phone Available, Sewer Available, Underground Utilities, Water Available
Waterfront Description None
View Neighborhood, Trees/Woods
Roof Type Composition
Street Surface Asphalt
Accessibility None
Handicap Access None
Porch Covered, Deck, Front Porch
Private Pool false
Building
Lot Description Back Yard, Cul-De-Sac, Front Yard, Landscaped, Level, Open Lot
Story Three Or More
Foundation Concrete Perimeter
Sewer Public Sewer
Water Public
Architectural Style Craftsman, Traditional
Level or Stories Three Or More
Structure Type Brick Front,HardiPlank Type
New Construction No
Construction Status Resale
Schools
Elementary Schools Johns Creek
Middle Schools Riverwatch
High Schools Lambert
Others
HOA Fee Include Swim,Tennis
Senior Community no
Restrictions false
Tax ID 139 204
Special Listing Condition None






