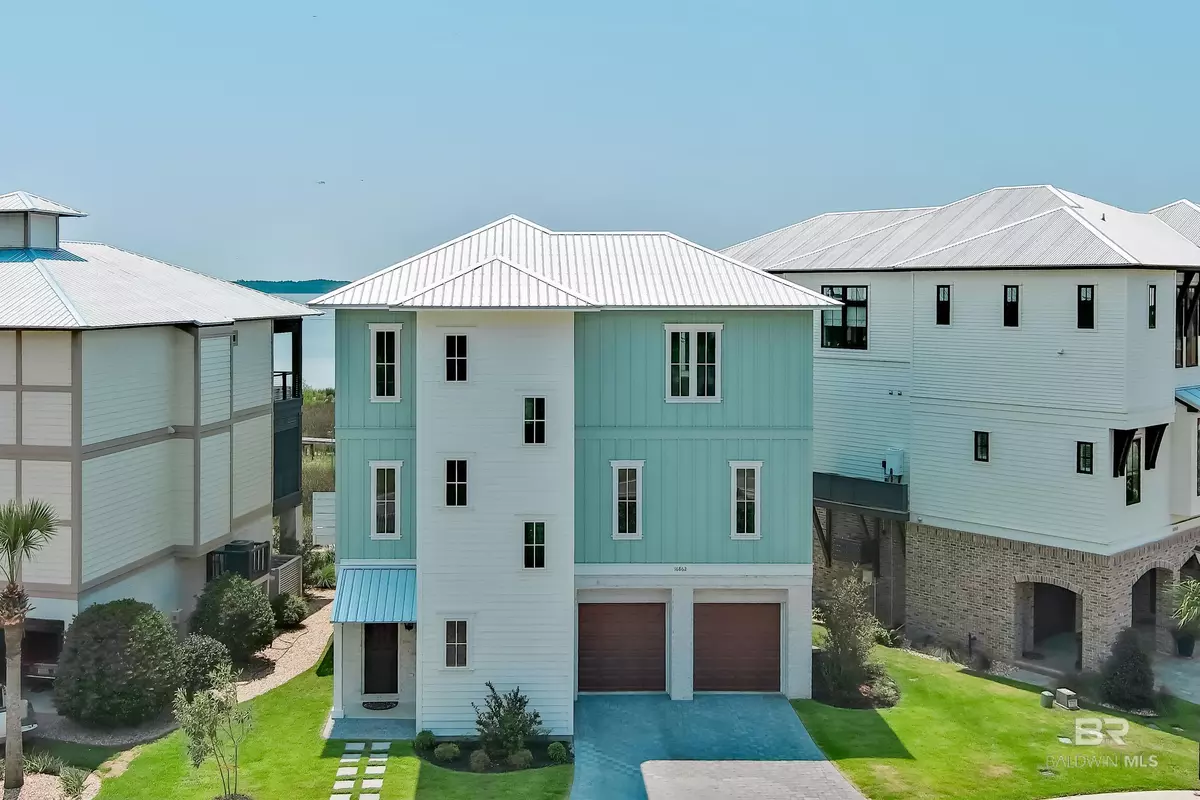
16862 D'iberville Lane Gulf Shores, AL 36542
4 Beds
5 Baths
2,940 SqFt
UPDATED:
10/22/2024 12:20 AM
Key Details
Property Type Single Family Home
Sub Type Other-See Remarks
Listing Status Active
Purchase Type For Sale
Square Footage 2,940 sqft
Price per Sqft $508
Subdivision Sunset Bay At Bon Secour
MLS Listing ID 366511
Style Other-See Remarks
Bedrooms 4
Full Baths 3
Half Baths 2
Construction Status Resale
HOA Fees $3,676/ann
Year Built 2024
Annual Tax Amount $1,040
Lot Size 5,963 Sqft
Lot Dimensions 71 x 84
Property Description
Location
State AL
County Baldwin
Area Gulf Shores 2
Interior
Heating Electric
Flooring Other Floors-See Remarks
Fireplaces Number 1
Fireplace Yes
Appliance Other
Exterior
Garage Attached
Pool Community, In Ground, Association
Community Features Clubhouse, Fitness Center, Landscaping, Pool - Outdoor, Gated
Waterfront Yes
Waterfront Description Bay Access (<=1/4 Mi),Canal Accs (<=1/4 Mi),Canal Front,ICW Accs (<=1/4 Mi),River Acc (<=1/4 Mi)
View Y/N Yes
View Direct Bay Front
Roof Type Metal
Garage No
Building
Lot Description Less than 1 acre, No Trees, Waterfront, Subdivision
Story 1
Sewer Baldwin Co Sewer Service
Architectural Style Other-See Remarks
New Construction No
Construction Status Resale
Schools
Elementary Schools Foley Elementary
Middle Schools Foley Middle
High Schools Foley High
Others
Pets Allowed Allowed
HOA Fee Include Association Management,Clubhouse,Common Area Insurance,Maintenance Grounds,Pool,Recreational Facilities
Ownership Whole/Full






