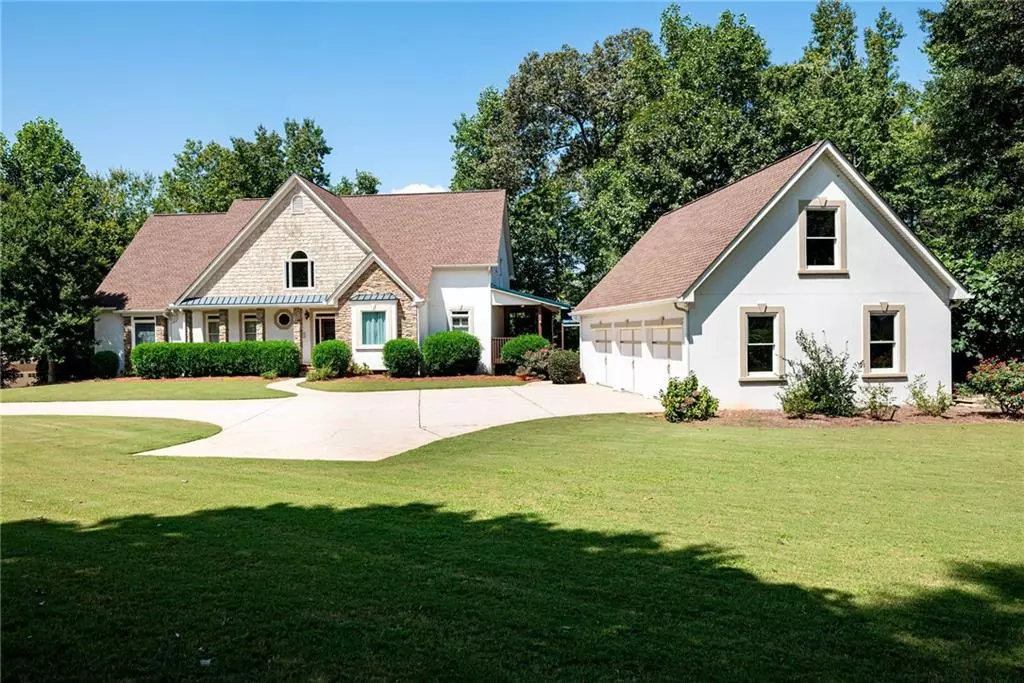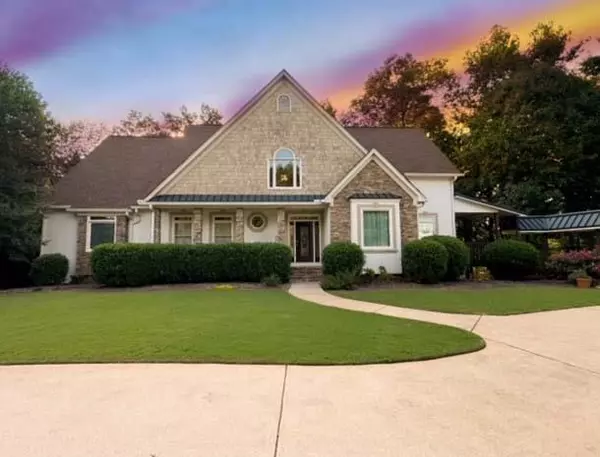
7319 Lake Walton BLVD Covington, GA 30014
4 Beds
4.5 Baths
5,477 SqFt
UPDATED:
10/28/2024 05:44 PM
Key Details
Property Type Single Family Home
Sub Type Single Family Residence
Listing Status Active
Purchase Type For Sale
Square Footage 5,477 sqft
Price per Sqft $134
Subdivision Lake Walton
MLS Listing ID 7443294
Style Craftsman,Traditional
Bedrooms 4
Full Baths 4
Half Baths 1
Construction Status Resale
HOA Fees $1,500
HOA Y/N Yes
Originating Board First Multiple Listing Service
Year Built 2004
Annual Tax Amount $7,104
Tax Year 2023
Lot Size 1.190 Acres
Acres 1.19
Property Description
Location
State GA
County Walton
Lake Name None
Rooms
Bedroom Description Master on Main,Oversized Master
Other Rooms None
Basement Daylight, Exterior Entry, Finished, Finished Bath, Full
Main Level Bedrooms 1
Dining Room Separate Dining Room
Interior
Interior Features Cathedral Ceiling(s), Double Vanity, Entrance Foyer, High Ceilings 10 ft Main, High Ceilings 10 ft Upper, High Speed Internet, His and Hers Closets, Walk-In Closet(s)
Heating Central, Forced Air
Cooling Attic Fan, Central Air
Flooring Carpet, Ceramic Tile, Hardwood
Fireplaces Number 2
Fireplaces Type Factory Built, Great Room, Master Bedroom
Window Features Double Pane Windows
Appliance Dishwasher, Gas Range, Microwave, Range Hood
Laundry In Hall, Laundry Room, Main Level, Mud Room
Exterior
Exterior Feature Garden, Private Yard
Garage Detached, Garage, Garage Door Opener, Garage Faces Front, Level Driveway
Garage Spaces 3.0
Fence Back Yard, Wrought Iron
Pool None
Community Features Boating, Clubhouse, Gated, Homeowners Assoc, Pickleball, Pool, Street Lights, Tennis Court(s)
Utilities Available Cable Available, Electricity Available, Natural Gas Available, Underground Utilities, Water Available
Waterfront Description Lake Front
View Lake, Rural, Trees/Woods
Roof Type Composition
Street Surface Paved
Accessibility None
Handicap Access None
Porch Deck, Front Porch, Patio, Screened
Private Pool false
Building
Lot Description Back Yard, Front Yard, Landscaped, Private
Story Two
Foundation Concrete Perimeter
Sewer Septic Tank
Water Public
Architectural Style Craftsman, Traditional
Level or Stories Two
Structure Type Stone,Stucco
New Construction No
Construction Status Resale
Schools
Elementary Schools Walnut Grove - Walton
Middle Schools Youth
High Schools Walnut Grove
Others
Senior Community no
Restrictions false
Tax ID N064E00000054000
Special Listing Condition None







