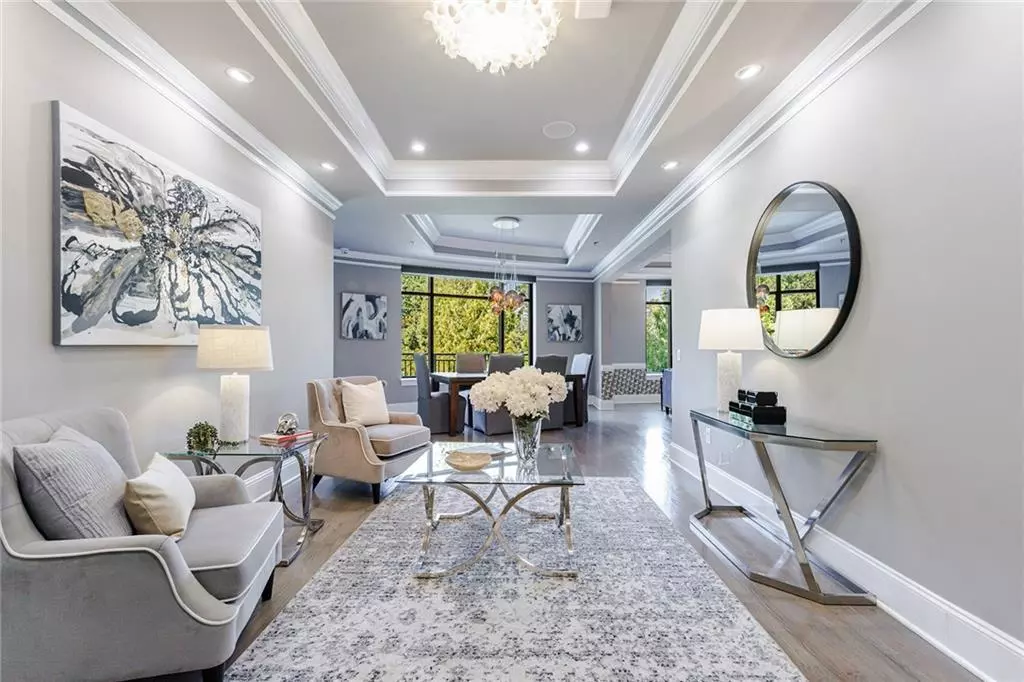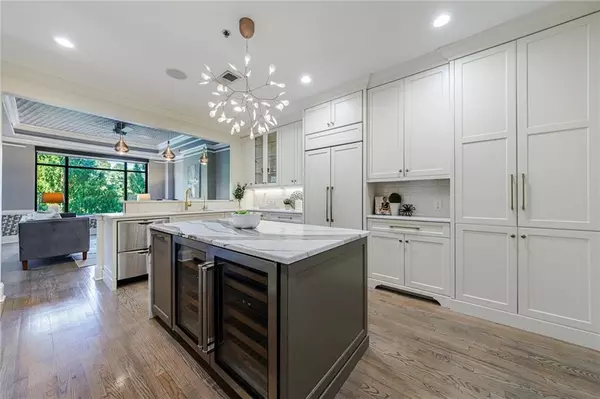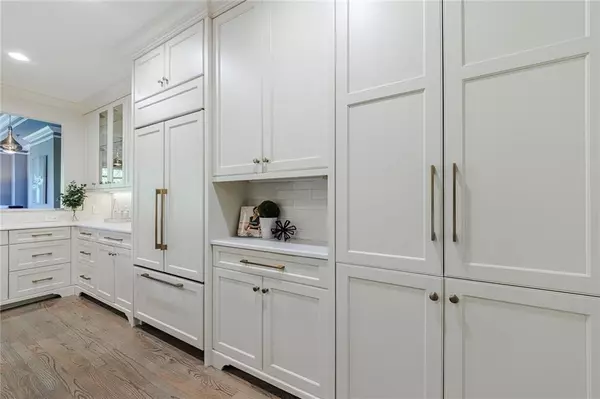
3286 Northside Pkwy NW #503 Atlanta, GA 30327
3 Beds
2.5 Baths
2,400 SqFt
UPDATED:
11/15/2024 11:05 AM
Key Details
Property Type Condo
Sub Type Condominium
Listing Status Active
Purchase Type For Sale
Square Footage 2,400 sqft
Price per Sqft $331
Subdivision The Borghese
MLS Listing ID 7444145
Style High Rise (6 or more stories)
Bedrooms 3
Full Baths 2
Half Baths 1
Construction Status Resale
HOA Fees $2,299
HOA Y/N Yes
Originating Board First Multiple Listing Service
Year Built 2001
Annual Tax Amount $7,273
Tax Year 2023
Lot Size 2,400 Sqft
Acres 0.0551
Property Description
dishwashers, a Kangen water filtration system, and custom cabinetry with under-lighting. Retreat to the primary suite, where luxury knows no bounds. The en-suite bathroom is a sanctuary, complete with double vanity, Kohler whirlpool tub, a steam shower with Pharo system, and a dazzling crystal chandelier. Custom lighting and custom high-end closets add a touch of elegance throughout the unit. One of the two secondary bedrooms was used as the Owner's office. The closet was renovated with a customized bookshelf system. The home also includes two stone balconies with great views, perfect
for enjoying morning coffee or evening sunsets. With a storage unit, two assigned parking spaces and an elaborate security system, convenience and peace of mind are guaranteed. Located in Buckhead, one of Atlanta's most desirable areas, you'll enjoy easy access to fine dining, upscale shopping, parks, and major highways, including I-75, downtown Atlanta, and the airport. This move-in-ready unit represents the pinnacle of sophisticated city living. The condominium is professionally and virtually staged. Don’t miss the opportunity to own this exceptional property. Schedule your private tour today!
Location
State GA
County Fulton
Lake Name None
Rooms
Bedroom Description Master on Main
Other Rooms Gazebo
Basement None
Main Level Bedrooms 3
Dining Room Open Concept
Interior
Interior Features Entrance Foyer, High Ceilings 10 ft Main, High Speed Internet, Tray Ceiling(s), Walk-In Closet(s)
Heating Central, Hot Water, Zoned
Cooling Ceiling Fan(s), Central Air, Electric
Flooring Ceramic Tile, Hardwood
Fireplaces Type None
Window Features Double Pane Windows,Insulated Windows
Appliance Dishwasher, Disposal, Double Oven, Dryer, Gas Water Heater, Microwave, Range Hood, Refrigerator, Self Cleaning Oven, Washer
Laundry In Kitchen
Exterior
Exterior Feature Balcony, Private Entrance, Storage
Garage Assigned, Covered, Deeded, Drive Under Main Level, Garage, Garage Faces Front, Storage
Garage Spaces 2.0
Fence None
Pool In Ground, Pool/Spa Combo
Community Features Concierge, Fitness Center, Gated, Homeowners Assoc, Near Public Transport, Near Schools, Near Shopping, Near Trails/Greenway, Park, Pool, Sidewalks, Street Lights
Utilities Available Cable Available, Electricity Available, Natural Gas Available, Phone Available, Sewer Available, Water Available
Waterfront Description None
View City, Trees/Woods
Roof Type Tar/Gravel
Street Surface Asphalt
Accessibility Accessible Bedroom, Accessible Doors, Accessible Elevator Installed, Accessible Entrance, Accessible Hallway(s)
Handicap Access Accessible Bedroom, Accessible Doors, Accessible Elevator Installed, Accessible Entrance, Accessible Hallway(s)
Porch None
Total Parking Spaces 2
Private Pool false
Building
Lot Description Private
Story One
Foundation Slab
Sewer Public Sewer
Water Public
Architectural Style High Rise (6 or more stories)
Level or Stories One
Structure Type Brick 4 Sides,Concrete,Other
New Construction No
Construction Status Resale
Schools
Elementary Schools Morris Brandon
Middle Schools Willis A. Sutton
High Schools North Atlanta
Others
HOA Fee Include Cable TV,Door person,Gas,Insurance,Maintenance Grounds,Maintenance Structure,Pest Control,Security,Sewer,Swim,Termite,Trash,Utilities,Water
Senior Community no
Restrictions true
Tax ID 17 0182 LL1672
Ownership Condominium
Acceptable Financing Cash, Conventional
Listing Terms Cash, Conventional
Financing no
Special Listing Condition None







