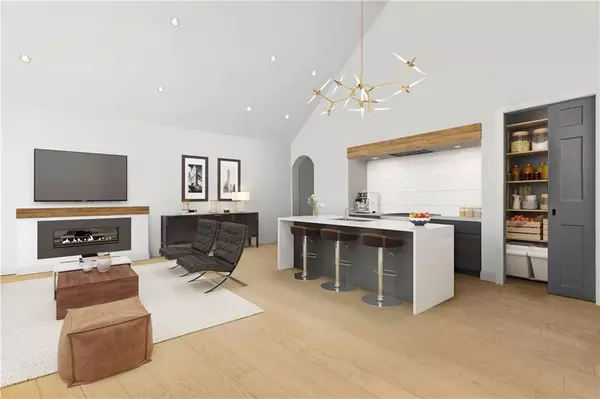
304 Chardonnay WAY Woodstock, GA 30188
3 Beds
2.5 Baths
1,800 SqFt
UPDATED:
08/31/2024 10:04 AM
Key Details
Property Type Townhouse
Sub Type Townhouse
Listing Status Active
Purchase Type For Rent
Square Footage 1,800 sqft
Subdivision Adyn Park
MLS Listing ID 7446929
Style Contemporary
Bedrooms 3
Full Baths 2
Half Baths 1
HOA Y/N No
Originating Board First Multiple Listing Service
Year Built 2022
Available Date 2024-09-04
Lot Size 1,698 Sqft
Acres 0.039
Property Description
Location
State GA
County Cherokee
Lake Name None
Rooms
Bedroom Description Master on Main,Roommate Floor Plan
Other Rooms None
Basement None
Main Level Bedrooms 1
Dining Room Open Concept
Interior
Interior Features Cathedral Ceiling(s), Double Vanity, High Ceilings 10 ft Lower, Walk-In Closet(s)
Heating Central
Cooling Central Air, Zoned
Flooring Ceramic Tile, Laminate
Fireplaces Number 1
Fireplaces Type Electric, Living Room
Window Features Insulated Windows,Skylight(s)
Appliance Dishwasher, Disposal, Electric Oven, Electric Range, Electric Water Heater
Laundry In Hall, Main Level
Exterior
Exterior Feature Courtyard
Garage Garage, Garage Door Opener
Garage Spaces 2.0
Fence Front Yard
Pool None
Community Features Homeowners Assoc, Near Shopping, Near Trails/Greenway
Utilities Available Cable Available, Electricity Available, Underground Utilities, Water Available
Waterfront Description None
View Park/Greenbelt, Other
Roof Type Shingle
Street Surface Concrete
Accessibility Accessible Entrance
Handicap Access Accessible Entrance
Porch Patio
Private Pool false
Building
Lot Description Front Yard, Landscaped, Level, Sprinklers In Front
Story One and One Half
Architectural Style Contemporary
Level or Stories One and One Half
Structure Type Cement Siding
New Construction No
Schools
Elementary Schools Woodstock
Middle Schools Woodstock
High Schools Woodstock
Others
Senior Community no
Tax ID 92N06 169







