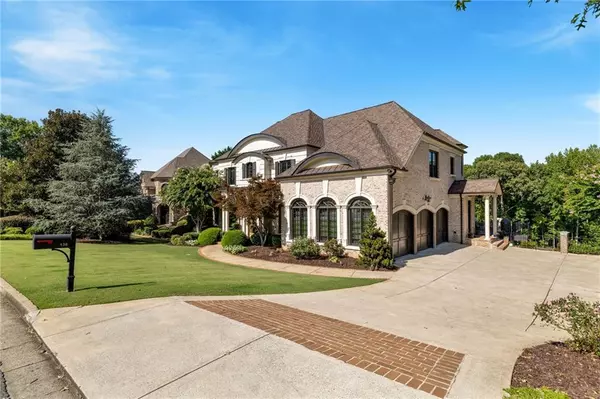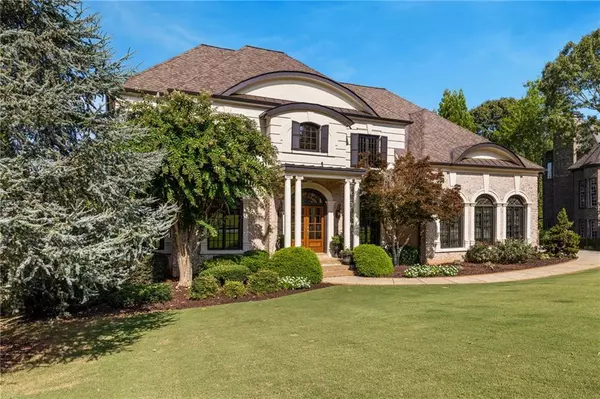
136 Cedar Woods TRL Canton, GA 30114
6 Beds
6 Baths
7,137 SqFt
UPDATED:
11/24/2024 01:55 AM
Key Details
Property Type Single Family Home
Sub Type Single Family Residence
Listing Status Active Under Contract
Purchase Type For Sale
Square Footage 7,137 sqft
Price per Sqft $234
Subdivision Bridgemill
MLS Listing ID 7447426
Style French Provincial
Bedrooms 6
Full Baths 5
Half Baths 2
Construction Status Resale
HOA Fees $200
HOA Y/N Yes
Originating Board First Multiple Listing Service
Year Built 2002
Annual Tax Amount $10,016
Tax Year 2023
Lot Size 0.450 Acres
Acres 0.45
Property Description
Relax in your private pool and spa, set amidst a picturesque Oasis, and bask in the splendor of your backyard sanctuary. There is a covered outdoor area for watching your favorite game and a firepit to roast marshmallows by the pool. With the built in custom lounges in the pool, to the infinity waterfall, the pool offers unique finishes ready for your family. Enjoy both complete privacy and expansive views surrounded by the appeal of this magnificent brick home with standout Anderson windows. Location, location, location! Within minutes from the clubs' world-class amenities, the main entrance, Lake Allatoona, shopping and the route 575 toll road exit, this home is sure to impress!
Location
State GA
County Cherokee
Lake Name None
Rooms
Bedroom Description Double Master Bedroom,In-Law Floorplan,Master on Main
Other Rooms None
Basement Daylight, Finished, Finished Bath, Full, Walk-Out Access
Main Level Bedrooms 1
Dining Room Open Concept, Seats 12+
Interior
Interior Features Bookcases, Coffered Ceiling(s), Crown Molding, Dry Bar, High Ceilings 10 ft Main, High Ceilings 10 ft Upper
Heating Central
Cooling Central Air
Flooring Carpet, Wood
Fireplaces Number 2
Fireplaces Type Basement, Double Sided, Electric, Family Room, Fire Pit, Gas Log
Window Features Double Pane Windows,Shutters
Appliance Dishwasher, Double Oven, Gas Cooktop, Microwave, Range Hood, Refrigerator
Laundry In Basement, Main Level, Mud Room, Sink
Exterior
Exterior Feature Balcony, Lighting
Garage Garage, Garage Faces Side
Garage Spaces 3.0
Fence Fenced
Pool Heated, Infinity, Salt Water
Community Features Clubhouse, Fitness Center, Golf, Homeowners Assoc, Near Schools, Near Shopping
Utilities Available Cable Available, Electricity Available, Natural Gas Available, Phone Available, Sewer Available, Underground Utilities, Water Available
Waterfront Description None
View Golf Course, Pool, Trees/Woods
Roof Type Copper,Shingle
Street Surface Asphalt
Accessibility None
Handicap Access None
Porch Covered, Deck, Rear Porch, Wrap Around
Private Pool false
Building
Lot Description Back Yard, On Golf Course, Sprinklers In Front, Sprinklers In Rear
Story Three Or More
Foundation Slab
Sewer Public Sewer
Water Public
Architectural Style French Provincial
Level or Stories Three Or More
Structure Type Brick 4 Sides,Stucco
New Construction No
Construction Status Resale
Schools
Elementary Schools Liberty - Cherokee
Middle Schools Freedom - Cherokee
High Schools Cherokee
Others
Senior Community no
Restrictions false
Tax ID 15N07G 226
Special Listing Condition None







