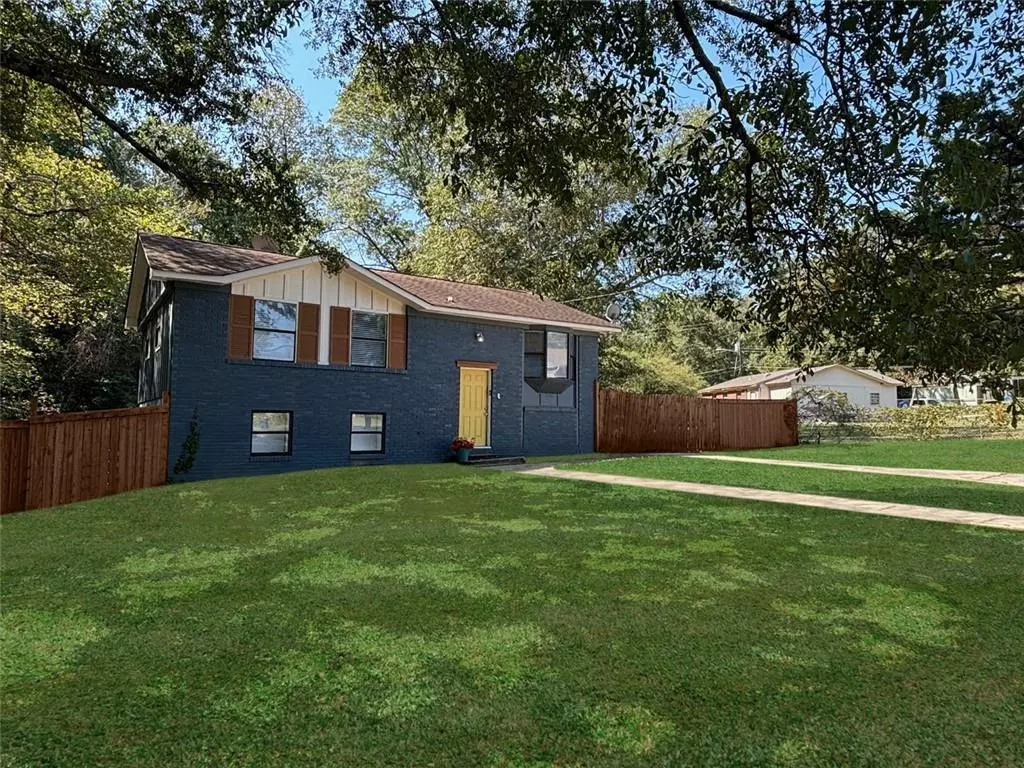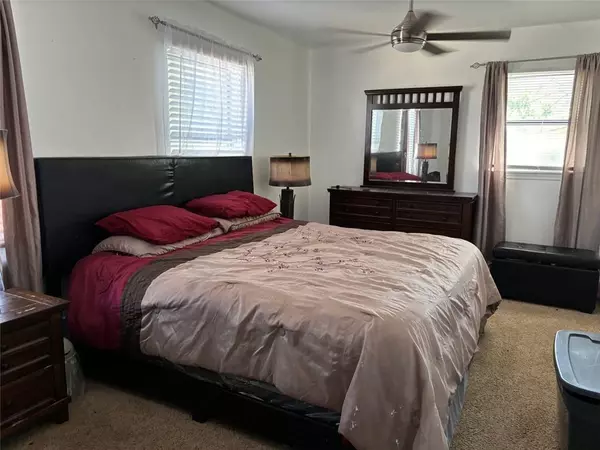
226 STAYMAN DR Riverdale, GA 30274
5 Beds
2 Baths
925 SqFt
UPDATED:
11/06/2024 05:12 PM
Key Details
Property Type Single Family Home
Sub Type Single Family Residence
Listing Status Active
Purchase Type For Sale
Square Footage 925 sqft
Price per Sqft $259
Subdivision Apple Valley
MLS Listing ID 7466517
Style Traditional
Bedrooms 5
Full Baths 2
Construction Status Resale
HOA Y/N No
Originating Board First Multiple Listing Service
Year Built 1964
Annual Tax Amount $1,717
Tax Year 2023
Lot Size 0.559 Acres
Acres 0.559
Property Description
Inside, you'll find recent modern updates that combine style and functionality. The kitchen features elegant granite countertops and stainless steel appliances, providing the perfect space for any home chef. Whether you're looking for a comfortable family home or a property with rental potential, this move-in-ready gem delivers both convenience and versatility in one of the area's most sought-after locations.
Location
State GA
County Clayton
Lake Name None
Rooms
Bedroom Description Oversized Master
Other Rooms None
Basement Daylight, Exterior Entry, Finished Bath, Finished, Full, Interior Entry
Dining Room None
Interior
Interior Features Entrance Foyer
Heating Central, Natural Gas
Cooling Ceiling Fan(s), Central Air
Flooring Carpet
Fireplaces Type None
Window Features None
Appliance Dishwasher, Electric Range
Laundry In Basement, In Hall, Laundry Closet
Exterior
Exterior Feature Lighting, Private Yard, Private Entrance
Garage Driveway
Fence Back Yard
Pool None
Community Features Street Lights
Utilities Available Cable Available, Electricity Available, Natural Gas Available, Phone Available, Sewer Available, Water Available
Waterfront Description None
Roof Type Composition
Street Surface Asphalt
Accessibility None
Handicap Access None
Porch Covered, Deck
Private Pool false
Building
Lot Description Back Yard
Story Multi/Split
Foundation Block
Sewer Public Sewer
Water Public
Architectural Style Traditional
Level or Stories Multi/Split
Structure Type Brick Front,Wood Siding
New Construction No
Construction Status Resale
Schools
Elementary Schools Riverdale
Middle Schools Riverdale
High Schools Charles R. Drew
Others
Senior Community no
Restrictions false
Tax ID 13149A B004
Acceptable Financing Cash, Conventional, FHA, VA Loan
Listing Terms Cash, Conventional, FHA, VA Loan
Special Listing Condition None







