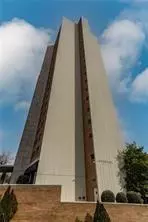
215 PIEDMONT AVE NE #1507 Atlanta, GA 30308
2 Beds
1 Bath
931 SqFt
UPDATED:
10/30/2024 03:56 PM
Key Details
Property Type Condo
Sub Type Condominium
Listing Status Pending
Purchase Type For Sale
Square Footage 931 sqft
Price per Sqft $257
Subdivision Landmark
MLS Listing ID 7469974
Style High Rise (6 or more stories)
Bedrooms 2
Full Baths 1
Construction Status Updated/Remodeled
HOA Fees $795
HOA Y/N Yes
Originating Board First Multiple Listing Service
Year Built 1963
Annual Tax Amount $3,098
Tax Year 2023
Lot Size 914 Sqft
Acres 0.021
Property Description
This unit is perfectly equipped for short-term rentals, offering everything you need and coming fully furnished incuding a washer & dryer. It is one of the largest units in the building, with tile floors, flooded with natural light and boasting amazing views of the city skyline. The condo includes 2 large bedrooms, one with king size bed, a renovated tile bath with a new vanity, a kitchen with lots of cabinets & counter space, granite counters, stainless steel appliances, new refrigerator and the rare addition of a washer and dryer. Additionally there is a walk-in pantry with ample storage. The large great room offers lots of seating, a sleeper sofa to sleep a total of 6, and separate dining area. Don’t miss this opportunity to own one of the best rental values in Atlanta. With numerous downtown events weekly and the World Cup Soccer coming to Atlanta in 2026, this unit presents an incredible investment opportunity for generating significant cash flow.
Designated parking space.
Location
State GA
County Fulton
Lake Name None
Rooms
Bedroom Description Roommate Floor Plan,Split Bedroom Plan
Other Rooms None
Basement None
Main Level Bedrooms 2
Dining Room Open Concept, Separate Dining Room
Interior
Interior Features Elevator, Entrance Foyer
Heating Other
Cooling Ceiling Fan(s), Central Air
Flooring Ceramic Tile, Wood
Fireplaces Type None
Window Features None
Appliance Dishwasher, Disposal, Dryer, Electric Range, Microwave, Refrigerator, Washer
Laundry In Kitchen
Exterior
Exterior Feature Other
Garage Assigned
Fence None
Pool None
Community Features Concierge, Fitness Center, Pool
Utilities Available Cable Available, Electricity Available, Sewer Available, Water Available
Waterfront Description None
View City
Roof Type Other
Street Surface Paved
Accessibility None
Handicap Access None
Porch None
Total Parking Spaces 1
Private Pool false
Building
Lot Description Other
Story Three Or More
Foundation Concrete Perimeter
Sewer Public Sewer
Water Public
Architectural Style High Rise (6 or more stories)
Level or Stories Three Or More
Structure Type Concrete
New Construction No
Construction Status Updated/Remodeled
Schools
Elementary Schools Centennial Place
Middle Schools David T Howard
High Schools Midtown
Others
Senior Community no
Restrictions false
Tax ID 14 005100131275
Ownership Condominium
Financing no
Special Listing Condition None







