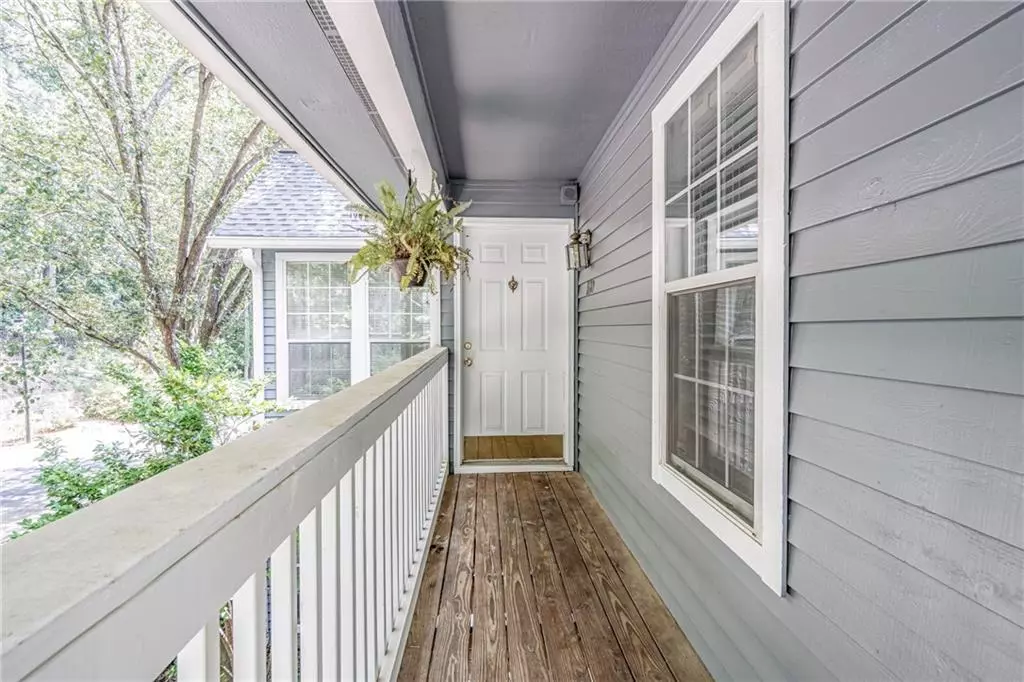
1610 Gettysburg PL Sandy Springs, GA 30350
2 Beds
2 Baths
1,100 SqFt
UPDATED:
11/06/2024 04:37 PM
Key Details
Property Type Condo
Sub Type Condominium
Listing Status Pending
Purchase Type For Rent
Square Footage 1,100 sqft
Subdivision Dunwoody Hills
MLS Listing ID 7472966
Style Mid-Rise (up to 5 stories)
Bedrooms 2
Full Baths 2
HOA Y/N No
Originating Board First Multiple Listing Service
Year Built 1988
Available Date 2024-10-18
Lot Size 1,102 Sqft
Acres 0.0253
Property Description
Minimum Requirements to Lease;
- must earn no less than 3 times the monthly rent.
- must have a minimum 620 credit score or have a cosigner with 700+
- no evictions in the last 5 years
- no felony criminal history in the last 7 years
- no open bankruptcy's.
Pets;
Pets are welcome, however we have specific breed restrictions, and specific weight restrictions. We do not allow any full/mixed aggressive breeds and we have a maximum weight allowance of 75 lbs. There is a non-refundable pet fee of $300 the first year. Each additional year you lease with us an additional $150 non-refundable pet fee would be due.
Location
State GA
County Fulton
Lake Name None
Rooms
Bedroom Description Roommate Floor Plan
Other Rooms None
Basement None
Main Level Bedrooms 2
Dining Room Dining L
Interior
Interior Features Other
Heating Central
Cooling Ceiling Fan(s), Central Air
Flooring Carpet, Vinyl
Fireplaces Number 1
Fireplaces Type Family Room
Window Features None
Appliance Dishwasher, Dryer, Electric Oven, Electric Range, Microwave, Refrigerator, Washer
Laundry In Kitchen
Exterior
Exterior Feature None
Garage Unassigned
Fence None
Pool None
Community Features Clubhouse, Fitness Center, Homeowners Assoc, Pool
Utilities Available Cable Available, Electricity Available, Natural Gas Available, Water Available
Waterfront Description None
View Rural
Roof Type Other
Street Surface Asphalt
Accessibility None
Handicap Access None
Porch Deck, Front Porch
Total Parking Spaces 2
Private Pool false
Building
Lot Description Other
Story One
Architectural Style Mid-Rise (up to 5 stories)
Level or Stories One
Structure Type Other
New Construction No
Schools
Elementary Schools Dunwoody Springs
Middle Schools Sandy Springs
High Schools North Springs
Others
Senior Community no
Tax ID 06 036400031580







