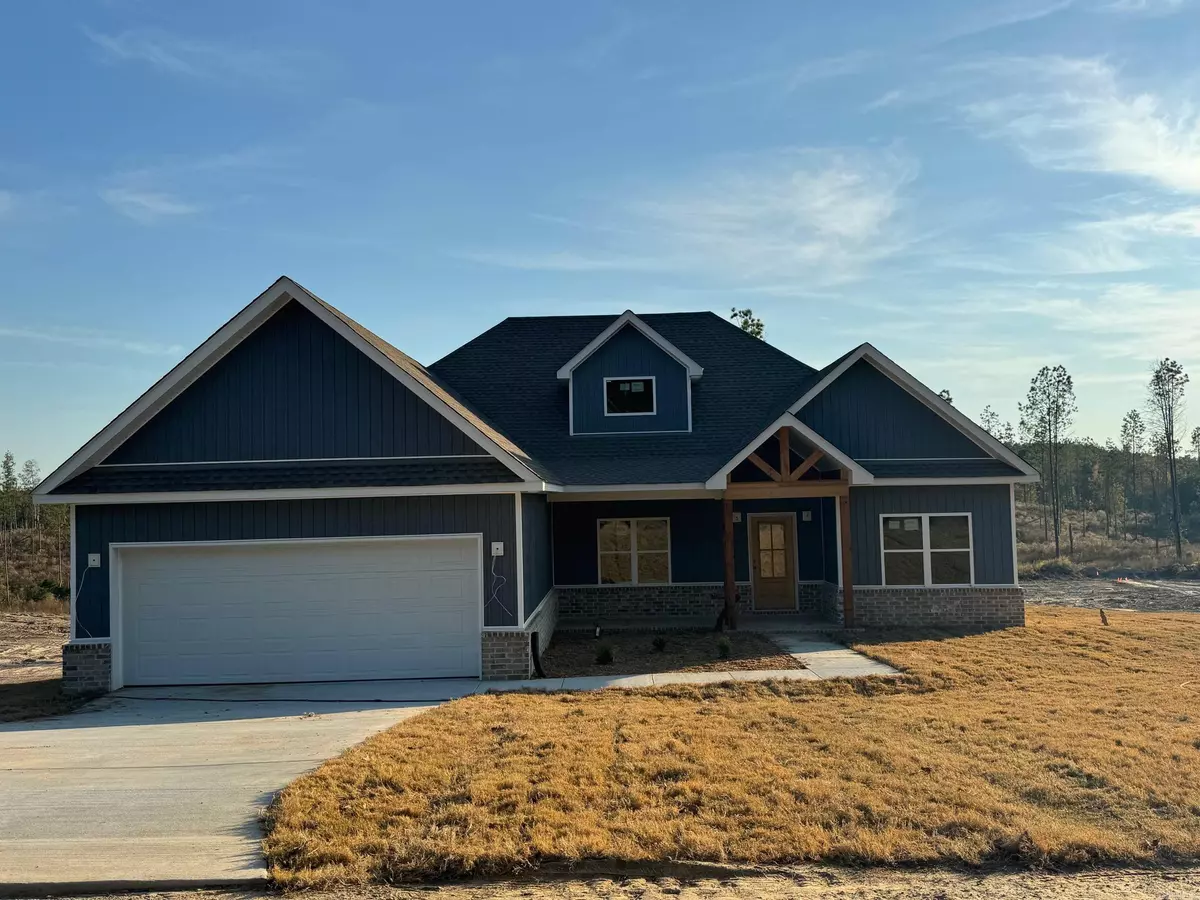
5209 Dale Road Benton, AR 72015
4 Beds
2 Baths
2,141 SqFt
UPDATED:
10/31/2024 06:21 AM
Key Details
Property Type Single Family Home
Sub Type Detached
Listing Status Active
Purchase Type For Sale
Square Footage 2,141 sqft
Price per Sqft $175
Subdivision Dale Road Acres Phase 1
MLS Listing ID 24039069
Style Craftsman
Bedrooms 4
Full Baths 2
Year Built 2024
Lot Size 3.130 Acres
Acres 3.13
Property Description
Location
State AR
County Saline
Area Benton
Rooms
Other Rooms Laundry
Dining Room Breakfast Bar, Kitchen/Dining Combo
Kitchen Microwave, Electric Range, Dishwasher, Disposal, Pantry, Ice Maker Connection, Wall Oven
Interior
Interior Features Washer Connection, Dryer Connection-Electric, Water Heater-Electric, Smoke Detector(s), Walk-In Closet(s), Ceiling Fan(s), Walk-in Shower, Wired for Highspeed Inter, Kit Counter-Quartz
Heating Central Cool-Electric, Central Heat-Electric, Heat Pump
Flooring Carpet, Luxury Vinyl
Fireplaces Type Woodburning-Prefab.
Equipment Microwave, Electric Range, Dishwasher, Disposal, Pantry, Ice Maker Connection, Wall Oven
Exterior
Exterior Feature Guttering, Covered Patio
Garage Garage, Two Car, Auto Door Opener
Utilities Available Septic, Water-Public, Electric-Co-op, All Underground
Roof Type Architectural Shingle
Building
Lot Description Sloped
Story One Story
Foundation Slab
New Construction Yes
Schools
Elementary Schools Pine Haven
Middle Schools Bauxite
High Schools Bauxite





