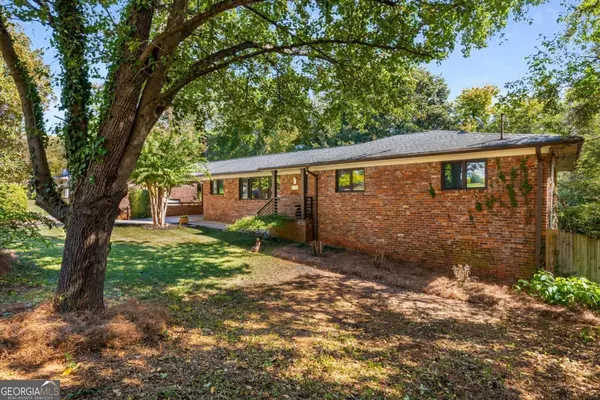
1126 Chatsworth DR Avondale Estates, GA 30002
3 Beds
2 Baths
0.3 Acres Lot
UPDATED:
Key Details
Property Type Single Family Home
Sub Type Single Family Residence
Listing Status Under Contract
Purchase Type For Sale
Subdivision Avondale Estates
MLS Listing ID 10402356
Style Brick 4 Side,Ranch
Bedrooms 3
Full Baths 2
Construction Status Resale
HOA Y/N No
Year Built 1959
Annual Tax Amount $5,894
Tax Year 2023
Lot Size 0.300 Acres
Property Description
Location
State GA
County Dekalb
Rooms
Basement Daylight, Exterior Entry, Finished, Interior Entry, Unfinished
Main Level Bedrooms 3
Interior
Interior Features Bookcases, High Ceilings, Master On Main Level, Vaulted Ceiling(s)
Heating Forced Air, Natural Gas
Cooling Central Air, Electric
Flooring Hardwood
Fireplaces Number 1
Fireplaces Type Family Room, Other
Exterior
Garage Attached, Carport, Kitchen Level
Fence Back Yard, Fenced, Privacy, Wood
Community Features Street Lights, Walk To Public Transit, Walk To Schools, Walk To Shopping
Utilities Available High Speed Internet, Other
Roof Type Composition
Building
Story One
Foundation Pillar/Post/Pier
Sewer Public Sewer
Level or Stories One
Construction Status Resale
Schools
Elementary Schools Avondale
Middle Schools Druid Hills
High Schools Druid Hills







