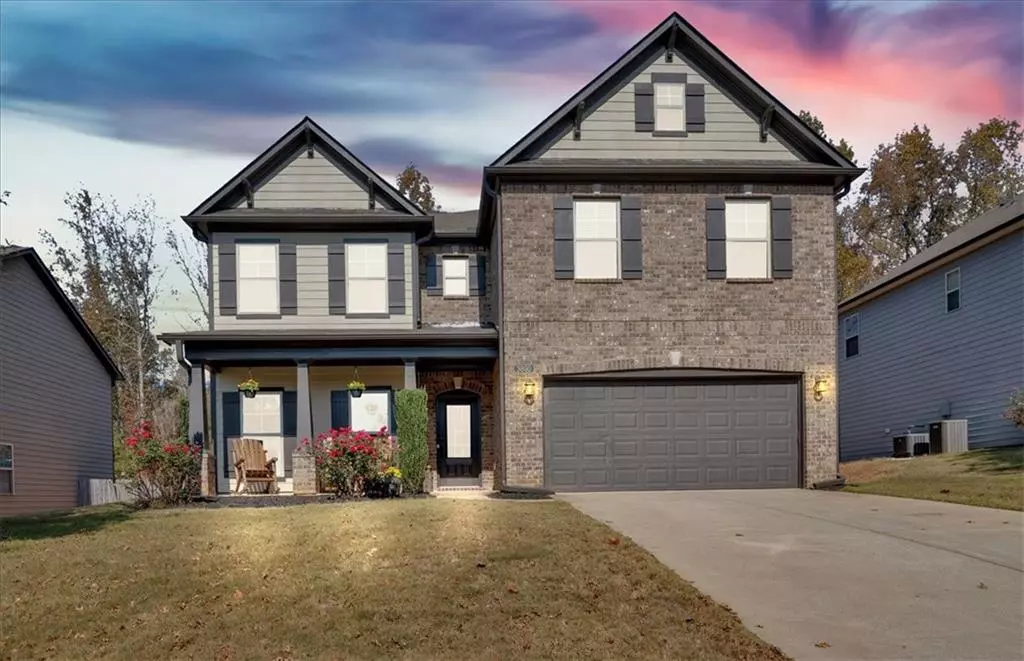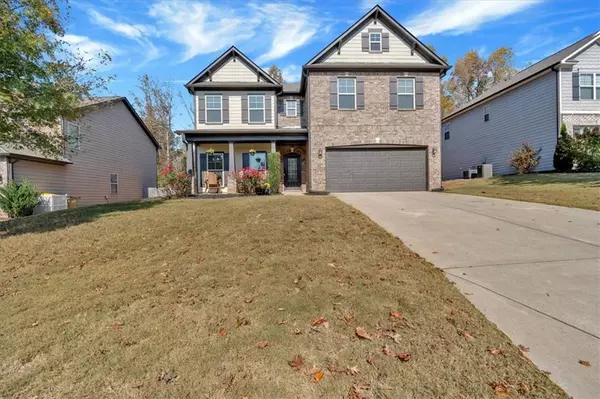
3890 Pleasant Woods DR Cumming, GA 30028
5 Beds
3 Baths
3,254 SqFt
UPDATED:
11/02/2024 07:10 PM
Key Details
Property Type Single Family Home
Sub Type Single Family Residence
Listing Status Active
Purchase Type For Sale
Square Footage 3,254 sqft
Price per Sqft $184
Subdivision Burnt Bridge At Settendown
MLS Listing ID 7475754
Style Traditional
Bedrooms 5
Full Baths 3
Construction Status Resale
HOA Fees $900
HOA Y/N Yes
Originating Board First Multiple Listing Service
Year Built 2015
Annual Tax Amount $4,041
Tax Year 2023
Lot Size 9,147 Sqft
Acres 0.21
Property Description
As you walk through the front door, you're immediately embraced by the warmth of high ceilings that create a sense of grandeur and openness. The heart of this home, a chef's kitchen, invites culinary creativity with its gas range, double ovens, and a sprawling island perfect for gatherings. Imagine the joy of cooking while friends and family mingle in the open-concept living area, laughter echoing through the space. Upstairs, the over-sized primary bedroom offers a tranquil retreat with an en-suite bathroom and an expansive closet. Three additional bedrooms provide ample space for family and guests alongside a convenient walk-in laundry room.
Enjoy the amenities within the community as well as being within minutes of the new Cumming City Center, Matt Town Center shopping, and a walking trail into Matt Park.
This home is more than just a place to live; it's a place where memories are made, where dreams are nurtured, and where every detail has been thoughtfully designed to offer both comfort and sophistication. Come, feel the magic of this traditional yet modern haven, and imagine your future within its walls.
Location
State GA
County Forsyth
Lake Name None
Rooms
Bedroom Description Oversized Master,Sitting Room
Other Rooms Gazebo
Basement None
Main Level Bedrooms 1
Dining Room Seats 12+
Interior
Interior Features Crown Molding, Disappearing Attic Stairs, Double Vanity, High Ceilings 9 ft Main, High Ceilings 9 ft Upper, Recessed Lighting, Smart Home, Tray Ceiling(s), Walk-In Closet(s)
Heating Central
Cooling Ceiling Fan(s), Central Air
Flooring Carpet, Hardwood
Fireplaces Number 1
Fireplaces Type Electric, Gas Log, Living Room
Window Features Double Pane Windows
Appliance Dishwasher, Double Oven, Gas Cooktop, Refrigerator
Laundry Laundry Room, Upper Level
Exterior
Exterior Feature Rain Gutters
Garage Garage, Garage Door Opener
Garage Spaces 2.0
Fence Back Yard
Pool None
Community Features Clubhouse, Gated, Homeowners Assoc, Near Schools, Near Shopping, Near Trails/Greenway, Park, Playground, Pool, Tennis Court(s)
Utilities Available Cable Available, Electricity Available, Natural Gas Available, Phone Available, Sewer Available, Underground Utilities, Water Available
Waterfront Description None
View Rural, Trees/Woods
Roof Type Shingle
Street Surface Asphalt
Accessibility None
Handicap Access None
Porch Covered, Patio
Private Pool false
Building
Lot Description Back Yard, Creek On Lot, Private
Story Two
Foundation Slab
Sewer Public Sewer
Water Public
Architectural Style Traditional
Level or Stories Two
Structure Type Stone
New Construction No
Construction Status Resale
Schools
Elementary Schools Matt
Middle Schools Liberty - Forsyth
High Schools North Forsyth
Others
Senior Community no
Restrictions true
Tax ID 095 208
Special Listing Condition None







