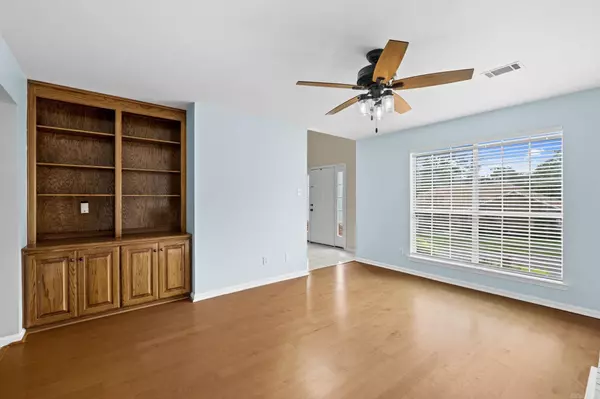
1209 Cache River Road North Little Rock, AR 72116
3 Beds
2.5 Baths
2,088 SqFt
UPDATED:
11/18/2024 12:41 AM
Key Details
Property Type Single Family Home
Sub Type Detached
Listing Status Backups
Purchase Type For Sale
Square Footage 2,088 sqft
Price per Sqft $134
Subdivision Overbrook
MLS Listing ID 24040927
Style Traditional
Bedrooms 3
Full Baths 2
Half Baths 1
Condo Fees $167
HOA Fees $167
Year Built 1994
Annual Tax Amount $2,987
Lot Size 10,890 Sqft
Acres 0.25
Property Description
Location
State AR
County Pulaski
Area North Little Rock (Central)
Rooms
Other Rooms Formal Living Room, Den/Family Room, Laundry
Dining Room Separate Dining Room, Eat-In Kitchen
Kitchen Free-Standing Stove, Gas Range, Dishwasher, Disposal, Pantry, Ice Maker Connection
Interior
Interior Features Washer Connection, Washer-Stays, Dryer Connection-Electric, Dryer-Stays, Water Heater-Gas, Window Treatments, Walk-In Closet(s), Walk-in Shower
Heating Central Cool-Electric, Central Heat-Gas, Zoned Units
Flooring Tile, Luxury Vinyl
Fireplaces Type Gas Starter
Equipment Free-Standing Stove, Gas Range, Dishwasher, Disposal, Pantry, Ice Maker Connection
Exterior
Exterior Feature Patio, Deck, Fully Fenced, Guttering, Lawn Sprinkler, Wood Fence
Garage Garage, Two Car, Auto Door Opener
Utilities Available Sewer-Public, Water-Public, Electric-Co-op, Gas-Natural
Amenities Available Swimming Pool(s), Tennis Court(s), Playground, Picnic Area, Mandatory Fee, Fitness/Bike Trail
Roof Type Composition
Building
Lot Description Sloped, In Subdivision
Story Two Story
Foundation Slab
New Construction No
Schools
Elementary Schools Crestwood






