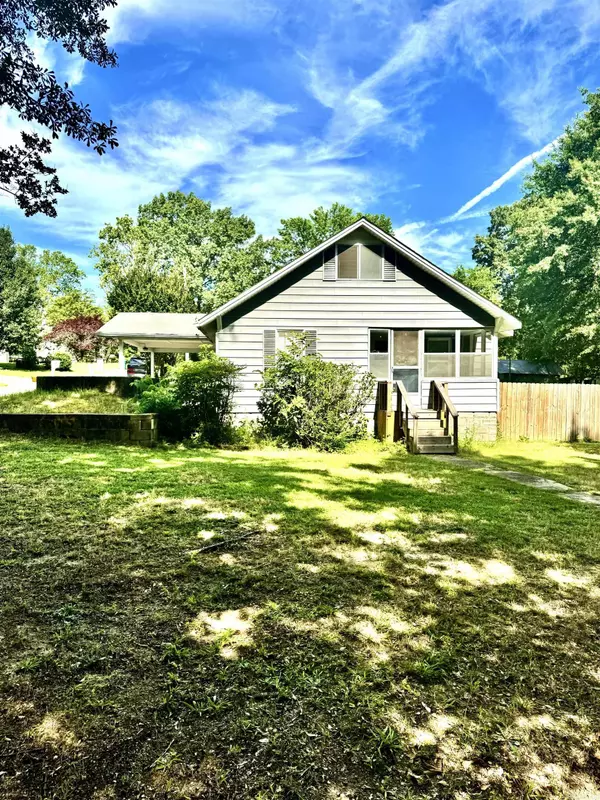
Address not disclosed Benton, AR 72015
3 Beds
1 Bath
1,488 SqFt
UPDATED:
11/15/2024 08:33 PM
Key Details
Property Type Single Family Home
Sub Type Detached
Listing Status Backups
Purchase Type For Sale
Square Footage 1,488 sqft
Price per Sqft $104
Subdivision Metes & Bounds
MLS Listing ID 24041056
Style Traditional
Bedrooms 3
Full Baths 1
Year Built 1945
Annual Tax Amount $759
Tax Year 2024
Lot Size 0.820 Acres
Acres 0.82
Property Description
Location
State AR
County Saline
Area Benton
Rooms
Other Rooms Sun Room, Bonus Room
Basement None
Dining Room Kitchen/Den
Kitchen Free-Standing Stove, Gas Range, Refrigerator-Stays
Interior
Interior Features Washer Connection, Dryer Connection-Electric, Water Heater-Electric, Smoke Detector(s)
Heating Central Cool-Electric, Central Heat-Electric
Flooring Wood, Vinyl
Fireplaces Type None
Equipment Free-Standing Stove, Gas Range, Refrigerator-Stays
Exterior
Exterior Feature Patio, Screened Porch, Porch, Outside Storage Area, Storm Cellar
Parking Features Carport, Two Car
Utilities Available Water-Public
Roof Type 3 Tab Shingles
Building
Lot Description Level, Corner Lot, Not in Subdivision
Story Two Story
Foundation Crawl Space
New Construction No






