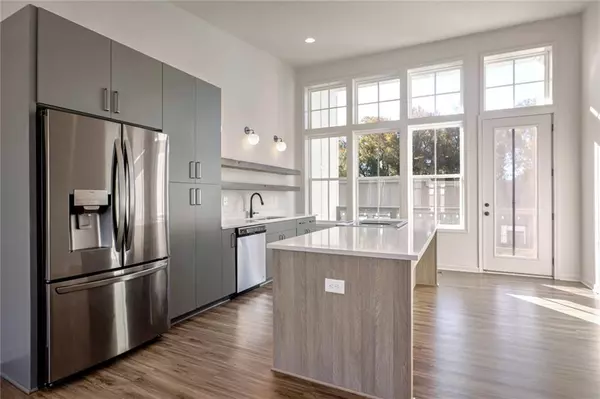
906 Brees CT Atlanta, GA 30318
2 Beds
2 Baths
1,289 SqFt
UPDATED:
11/25/2024 02:44 PM
Key Details
Property Type Townhouse
Sub Type Townhouse
Listing Status Pending
Purchase Type For Rent
Square Footage 1,289 sqft
Subdivision Crosby West Midtown
MLS Listing ID 7486259
Style Townhouse
Bedrooms 2
Full Baths 2
HOA Y/N No
Originating Board First Multiple Listing Service
Year Built 2021
Available Date 2024-11-16
Lot Size 1,001 Sqft
Acres 0.023
Property Description
The kitchen and living room located on the third floor features Vaulted ceilings creating an airy and open atmosphere, while upgraded appliances, sleek granite countertops, and abundant cabinet space make it perfect for cooking and entertaining. A private balcony off the kitchen offers a serene space to enjoy meals al fresco or take in the view. The living floor is bright and inviting with an open-concept layout flowing seamlessly into the kitchen making it great for bothrelaxing and hosting guests.
Both bedrooms are generously sized, offering plenty of closet space and natural light. They also each have their own en-suite bathroom, creating a private retreat for ultimate comfort. The entire home has upgraded engineered hardwoods, modern fixtures, designer finishes, and large windows inviting in the natural light.
Tandem 2-Car Garage for easy parking and additional storage space.
Location
State GA
County Fulton
Lake Name None
Rooms
Bedroom Description Roommate Floor Plan
Other Rooms None
Basement None
Main Level Bedrooms 2
Dining Room None
Interior
Interior Features High Ceilings 10 ft Lower, High Ceilings 10 ft Main, High Ceilings 10 ft Upper, Vaulted Ceiling(s)
Heating Forced Air
Cooling Ceiling Fan(s), Central Air
Flooring Hardwood
Fireplaces Type None
Window Features None
Appliance Dishwasher, Disposal, Dryer, Electric Cooktop, Electric Oven, Electric Water Heater, Microwave, Range Hood, Refrigerator, Washer
Laundry In Hall
Exterior
Exterior Feature Balcony, Private Entrance
Parking Features Garage, On Street
Garage Spaces 2.0
Fence None
Pool None
Community Features Homeowners Assoc, Near Beltline, Near Public Transport, Near Schools, Near Shopping, Sidewalks
Utilities Available Cable Available, Electricity Available, Sewer Available, Water Available
Waterfront Description None
View City
Roof Type Composition
Street Surface Asphalt,Paved
Accessibility None
Handicap Access None
Porch Covered, Rooftop
Total Parking Spaces 1
Private Pool false
Building
Lot Description Landscaped, Level
Story Three Or More
Architectural Style Townhouse
Level or Stories Three Or More
Structure Type Brick,Cement Siding,HardiPlank Type
New Construction No
Schools
Elementary Schools E. Rivers
Middle Schools Willis A. Sutton
High Schools North Atlanta
Others
Senior Community no
Tax ID 17 018800060499







