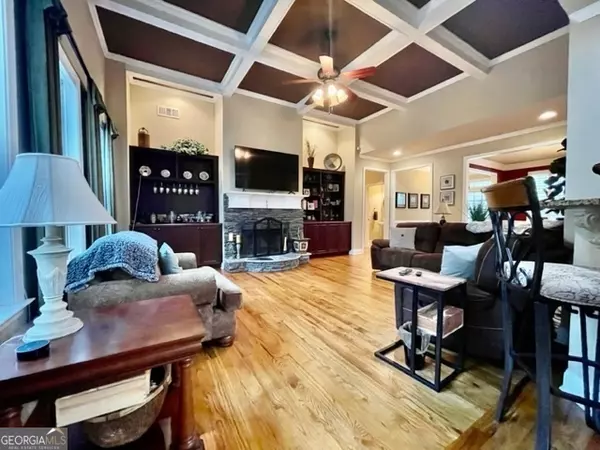
410 Oakwind DR Canton, GA 30114
3 Beds
2.5 Baths
2,505 SqFt
UPDATED:
Key Details
Property Type Single Family Home
Sub Type Single Family Residence
Listing Status Active
Purchase Type For Sale
Square Footage 2,505 sqft
Price per Sqft $202
Subdivision Oakwind
MLS Listing ID 10416126
Style Craftsman
Bedrooms 3
Full Baths 2
Half Baths 1
Construction Status Resale
HOA Fees $350
HOA Y/N Yes
Year Built 2006
Annual Tax Amount $5,140
Tax Year 2023
Lot Size 0.620 Acres
Property Description
Location
State GA
County Cherokee
Rooms
Basement Bath/Stubbed, Boat Door, Concrete, Exterior Entry, Full, Interior Entry, Partial
Main Level Bedrooms 3
Interior
Interior Features Bookcases, Double Vanity, High Ceilings, Master On Main Level, Pulldown Attic Stairs, Separate Shower, Soaking Tub, Split Bedroom Plan, Tile Bath, Tray Ceiling(s), Vaulted Ceiling(s), Walk-In Closet(s)
Heating Electric
Cooling Ceiling Fan(s), Central Air
Flooring Carpet, Hardwood
Fireplaces Type Family Room
Exterior
Exterior Feature Sprinkler System
Garage Attached, Garage, Garage Door Opener, Kitchen Level
Community Features None
Utilities Available Cable Available, Underground Utilities
View Valley
Roof Type Composition
Building
Story One
Foundation Slab
Sewer Septic Tank
Level or Stories One
Structure Type Sprinkler System
Construction Status Resale
Schools
Elementary Schools Knox
Middle Schools Teasley
High Schools Cherokee







