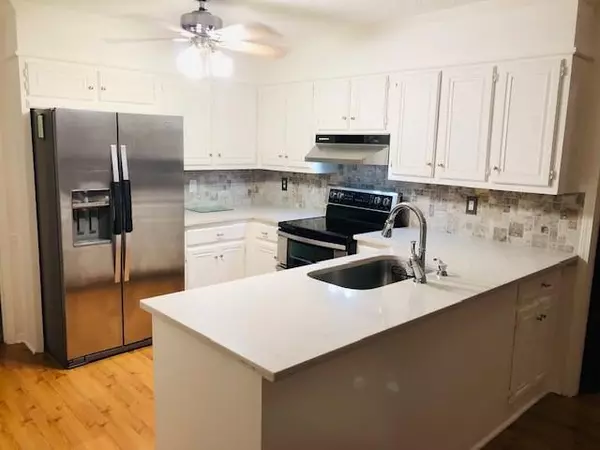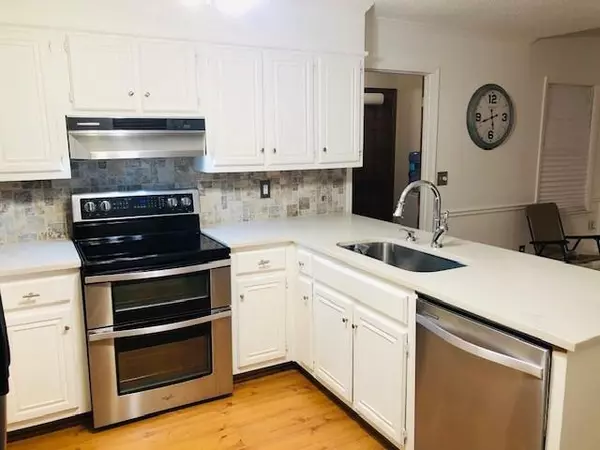
1461 Fox Forest TER SW Lilburn, GA 30047
6 Beds
3.5 Baths
3,249 SqFt
UPDATED:
11/22/2024 03:12 PM
Key Details
Property Type Single Family Home
Sub Type Single Family Residence
Listing Status Active
Purchase Type For Sale
Square Footage 3,249 sqft
Price per Sqft $159
Subdivision Fox Forest
MLS Listing ID 7489106
Style Colonial
Bedrooms 6
Full Baths 3
Half Baths 1
Construction Status Resale
HOA Y/N No
Originating Board First Multiple Listing Service
Year Built 1984
Annual Tax Amount $6,955
Tax Year 2023
Lot Size 0.470 Acres
Acres 0.47
Property Description
Once you step inside, you will find an upgraded Kitchen with granite countertops, stainless steel appliances including a free-standing Double-Oven Range.
The eat in area is perfect for casual meals. Enjoy the Dining Room for those more formal meal times with family and friends. Can't you just hear the laughter and catch-up conversations as you pass the tasty food around. Ah , the Holidays are coming your new home is ready. The view of the private backyard from the spacious screened-in back porch offers you a peaceful and soothing place to sit and relax and enjoy the sounds and sights of Nature. Invite a few friends over they will love it too.
The full basement has storage along with a bedroom, second kitchen, and a bathroom. Excellent for a teen-suite, guest-suite, Multi-Generational suite, or a Rental for extra income. This home offers so much more. Schools are close by. many Amenities exist for dining, shopping, trails, Parks and green spaces. The Stone Mountain Park is only minutes away. There you will find a massive granite dome rising 1,686 ft above sea level spanning 600 acres. It's the largest exposed granite monolith in North America. Stone Mountain Park offers a variety of attractions including a Sky Ride that takes you to the top of the mountain. Sounds like Fun and it's close by.
This property is being sold "As Is", needing some updates and cosmetic touches to make it truly your own. Our first showing will be on Sunday 11/24/2024, 12:00 noon until 2:00. Investors are welcome.
Location
State GA
County Gwinnett
Lake Name None
Rooms
Bedroom Description None
Other Rooms None
Basement Daylight, Exterior Entry, Finished, Finished Bath, Full, Interior Entry
Dining Room Separate Dining Room
Interior
Interior Features Bookcases, Double Vanity, Entrance Foyer, High Ceilings 9 ft Lower, High Ceilings 9 ft Main, High Ceilings 9 ft Upper, High Speed Internet, Permanent Attic Stairs, Walk-In Closet(s)
Heating Central, Forced Air, Natural Gas, Zoned
Cooling Attic Fan, Ceiling Fan(s), Central Air, Electric, Zoned
Flooring Carpet, Laminate, Wood
Fireplaces Number 1
Fireplaces Type Factory Built, Family Room, Gas Starter, Raised Hearth
Window Features None
Appliance Dishwasher, Dryer, Electric Range, Gas Water Heater, Range Hood, Refrigerator, Self Cleaning Oven, Washer
Laundry Main Level, Mud Room
Exterior
Exterior Feature Rain Gutters
Garage Attached, Garage, Kitchen Level, Storage
Garage Spaces 2.0
Fence None
Pool None
Community Features Near Schools, Near Shopping, Street Lights
Utilities Available Cable Available, Electricity Available, Natural Gas Available, Water Available
Waterfront Description None
View Neighborhood, Trees/Woods
Roof Type Composition
Street Surface Asphalt,Paved
Accessibility None
Handicap Access None
Porch Covered, Rear Porch, Screened
Total Parking Spaces 2
Private Pool false
Building
Lot Description Back Yard, Front Yard, Wooded
Story Three Or More
Foundation Block
Sewer Septic Tank
Water Public
Architectural Style Colonial
Level or Stories Three Or More
Structure Type Brick Front,Fiber Cement
New Construction No
Construction Status Resale
Schools
Elementary Schools Mountain Park - Gwinnett
Middle Schools Trickum
High Schools Parkview
Others
Senior Community no
Restrictions false
Tax ID R6080 211
Acceptable Financing 1031 Exchange, Cash, Conventional, FHA, VA Loan
Listing Terms 1031 Exchange, Cash, Conventional, FHA, VA Loan
Special Listing Condition None







