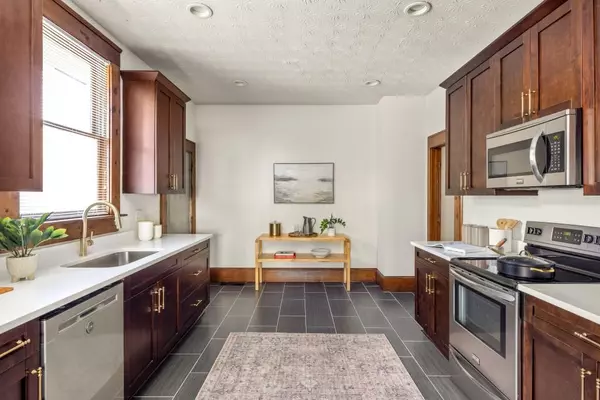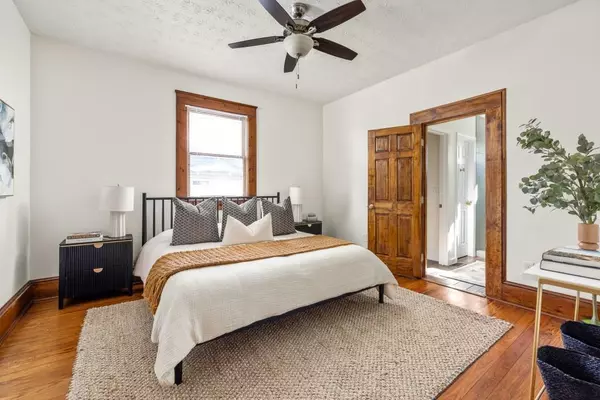
1442 Oglethorpe AVE Atlanta, GA 30310
3 Beds
2 Baths
1,524 SqFt
UPDATED:
11/22/2024 08:31 PM
Key Details
Property Type Single Family Home
Sub Type Single Family Residence
Listing Status Active
Purchase Type For Sale
Square Footage 1,524 sqft
Price per Sqft $281
Subdivision West End
MLS Listing ID 7489589
Style Other
Bedrooms 3
Full Baths 2
Construction Status Resale
HOA Y/N No
Originating Board First Multiple Listing Service
Year Built 1925
Annual Tax Amount $5,125
Tax Year 2023
Lot Size 6,446 Sqft
Acres 0.148
Property Description
Location
State GA
County Fulton
Lake Name None
Rooms
Bedroom Description Master on Main,Oversized Master,Other
Other Rooms None
Basement None
Main Level Bedrooms 3
Dining Room Separate Dining Room
Interior
Interior Features High Ceilings 9 ft Main
Heating Central
Cooling Central Air
Flooring Hardwood, Tile
Fireplaces Type Brick
Window Features Insulated Windows
Appliance Disposal, Dryer, Electric Oven, Electric Range, Microwave, Refrigerator, Washer
Laundry Laundry Closet
Exterior
Exterior Feature Other
Garage Driveway, Parking Pad
Fence Fenced, Wood
Pool None
Community Features None
Utilities Available Cable Available, Electricity Available, Phone Available, Sewer Available, Water Available
Waterfront Description None
View Trees/Woods
Roof Type Composition
Street Surface Paved
Accessibility None
Handicap Access None
Porch Deck, Front Porch, Patio
Total Parking Spaces 2
Private Pool false
Building
Lot Description Back Yard, Front Yard
Story One
Foundation Pillar/Post/Pier
Sewer Public Sewer
Water Public
Architectural Style Other
Level or Stories One
Structure Type Brick,Cement Siding
New Construction No
Construction Status Resale
Schools
Elementary Schools Tuskegee Airman Global Academy
Middle Schools Fulton - Other
High Schools Booker T. Washington
Others
Senior Community no
Restrictions false
Tax ID 14 013900030275
Financing no
Special Listing Condition None







