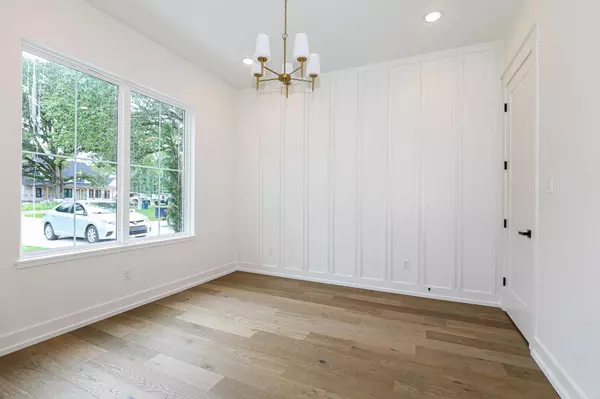
7008 Hannah Lane Benton, AR 72019
4 Beds
3.5 Baths
3,549 SqFt
UPDATED:
12/03/2024 06:18 AM
Key Details
Property Type Single Family Home
Sub Type Detached
Listing Status Active
Purchase Type For Sale
Square Footage 3,549 sqft
Price per Sqft $211
Subdivision Hazel Oak
MLS Listing ID 24042766
Style Craftsman
Bedrooms 4
Full Baths 3
Half Baths 1
Condo Fees $50
HOA Fees $50
Year Built 2024
Annual Tax Amount $4,000
Lot Size 1.150 Acres
Acres 1.15
Property Description
Location
State AR
County Saline
Area Bryant
Zoning Resd
Rooms
Other Rooms Great Room, Office/Study, Laundry
Dining Room Breakfast Bar, Kitchen/Dining Combo, Living/Dining Combo
Kitchen Microwave, Gas Range, Dishwasher, Disposal, Pantry, Ice Maker Connection, Wall Oven
Interior
Interior Features Washer Connection, Dryer Connection-Electric, Water Heater-Gas, Smoke Detector(s), Walk-In Closet(s), Built-Ins, Ceiling Fan(s), Walk-in Shower, Breakfast Bar, Kit Counter- Granite Slab
Heating Central Cool-Electric, Central Heat-Gas, Zoned Units
Flooring Carpet, Other (see remarks), Tile, Wood
Fireplaces Type Electric Logs
Equipment Microwave, Gas Range, Dishwasher, Disposal, Pantry, Ice Maker Connection, Wall Oven
Exterior
Exterior Feature Patio, Porch
Parking Features Garage, Three Car, Auto Door Opener
Utilities Available Septic, Water-Public, Electric-Co-op, Gas-Natural, Telephone-Private, All Underground
Amenities Available Mandatory Fee, Other (see remarks)
Roof Type Architectural Shingle,Composition
Building
Lot Description Sloped, Level, Cleared, Extra Landscaping, In Subdivision
Story Two Story
Foundation Slab
New Construction Yes
Schools
Elementary Schools Bryant
Middle Schools Bryant
High Schools Bryant






