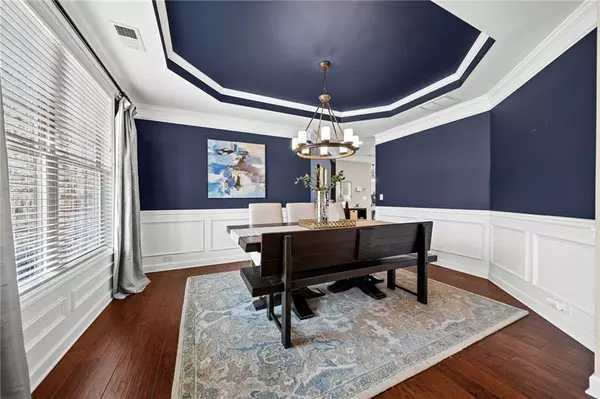4075 Winterberry RD Cumming, GA 30040
6 Beds
5 Baths
5,511 SqFt
OPEN HOUSE
Sat Mar 01, 2:00pm - 4:00pm
Sun Mar 02, 2:00pm - 4:00pm
UPDATED:
02/24/2025 08:49 AM
Key Details
Property Type Single Family Home
Sub Type Single Family Residence
Listing Status Active
Purchase Type For Sale
Square Footage 5,511 sqft
Price per Sqft $163
Subdivision Fieldston Preserve
MLS Listing ID 7529233
Style Traditional
Bedrooms 6
Full Baths 5
Construction Status Resale
HOA Fees $1,305
HOA Y/N Yes
Originating Board First Multiple Listing Service
Year Built 2015
Annual Tax Amount $8,007
Tax Year 2024
Lot Size 0.360 Acres
Acres 0.36
Property Sub-Type Single Family Residence
Property Description
Welcome to this 6 BEDROOMS, 5 FULL BATHROOM home with a spacious layout, high-end finishes, and incredible indoor and outdoor living spaces, this home is truly move-in ready and waiting for its next owners!
Step inside to find hardwood floors throughout the main level, a formal dining room, and TWO SEPARATE OFFICES—perfect for families who work from home. A MAIN LEVEL BEDROOM AND FULL BATH offer flexibility for guests or multi-generational living.
The chef's kitchen is a dream, featuring ample cabinetry, high-end appliances, and a large island, all overlooking the soaring two-story family room with a cozy fireplace. Just off the kitchen, relax in the sunroom or step outside to the COVERED DECK, complete with a corner fireplace, making it a year-round outdoor retreat.
Upstairs, you'll find four spacious bedrooms, each with a private bathroom. The luxurious owner's retreat is the perfect escape, featuring a LARGE READING NOOK—ideal for unwinding after a long day.
The fully finished basement offers even more living space, including a bedroom, full bath, family room, and plenty of room for entertaining or relaxing.
Situated on a level lot, this home also includes a 3-CAR SIDE ENTRY GARAGE for ample storage and parking. Located in one of the most desirable neighborhoods, this home offers exceptional amenities and top-rated schools.
Don't miss the chance to make this beautiful home yours—schedule a private tour today!
Location
State GA
County Forsyth
Lake Name None
Rooms
Bedroom Description Oversized Master,Split Bedroom Plan
Other Rooms None
Basement Daylight, Finished, Finished Bath, Full, Walk-Out Access
Main Level Bedrooms 1
Dining Room Seats 12+, Separate Dining Room
Interior
Interior Features Bookcases, Coffered Ceiling(s), Crown Molding, Double Vanity, Entrance Foyer, High Ceilings 9 ft Main, High Ceilings 9 ft Upper, High Speed Internet, Tray Ceiling(s), Vaulted Ceiling(s), Walk-In Closet(s)
Heating Central
Cooling Ceiling Fan(s), Central Air
Flooring Carpet, Hardwood
Fireplaces Number 2
Fireplaces Type Brick, Factory Built, Family Room, Gas Log, Outside
Window Features Double Pane Windows
Appliance Dishwasher, Disposal, Double Oven, Gas Cooktop, Microwave
Laundry Laundry Room, Upper Level
Exterior
Exterior Feature Private Yard
Parking Features Attached, Driveway, Garage, Garage Faces Side, Kitchen Level, Level Driveway
Garage Spaces 3.0
Fence Wrought Iron
Pool None
Community Features Clubhouse, Fitness Center, Homeowners Assoc, Lake, Near Schools, Near Trails/Greenway, Park, Playground, Pool, Sidewalks, Street Lights, Tennis Court(s)
Utilities Available Cable Available, Electricity Available, Natural Gas Available, Phone Available, Sewer Available, Underground Utilities, Water Available
Waterfront Description None
View Neighborhood
Roof Type Composition
Street Surface Paved
Accessibility None
Handicap Access None
Porch Covered, Deck, Front Porch, Rear Porch
Private Pool false
Building
Lot Description Back Yard, Front Yard, Landscaped, Level
Story Two
Foundation Concrete Perimeter
Sewer Public Sewer
Water Public
Architectural Style Traditional
Level or Stories Two
Structure Type Brick,Cement Siding
New Construction No
Construction Status Resale
Schools
Elementary Schools Vickery Creek
Middle Schools Hendricks
High Schools West Forsyth
Others
Senior Community no
Restrictions true
Acceptable Financing Cash, Conventional, FHA, VA Loan
Listing Terms Cash, Conventional, FHA, VA Loan
Special Listing Condition None






