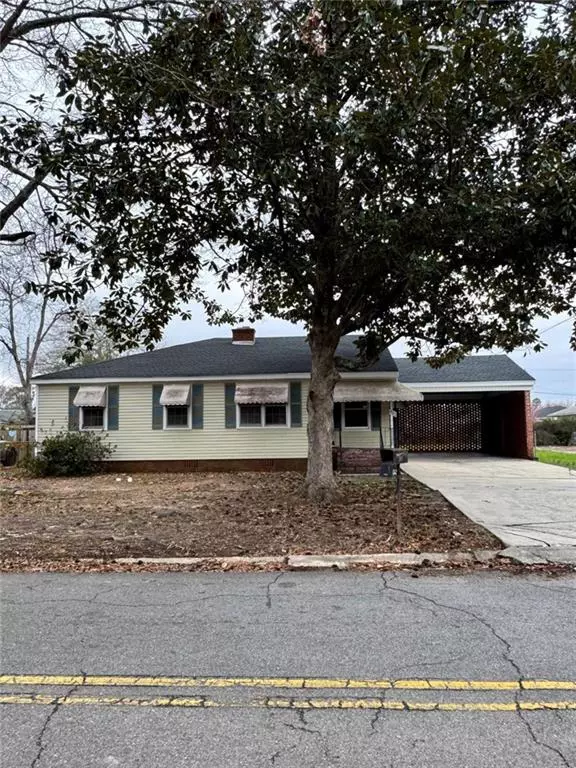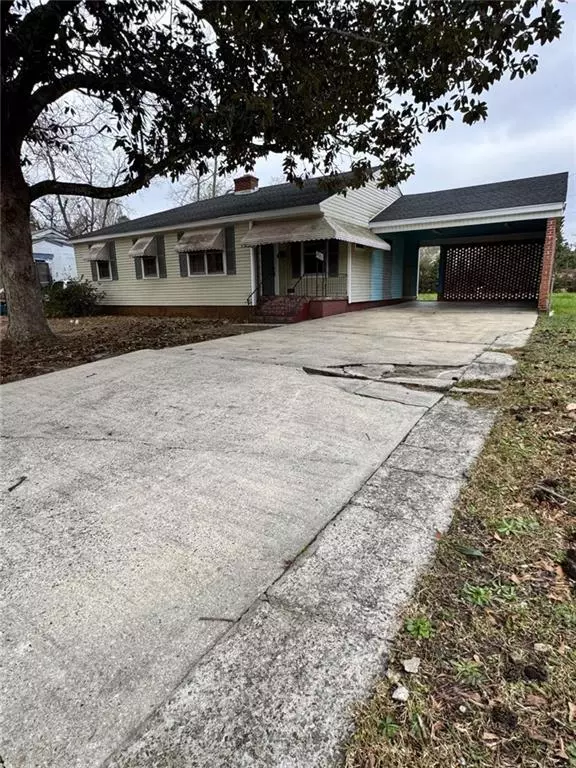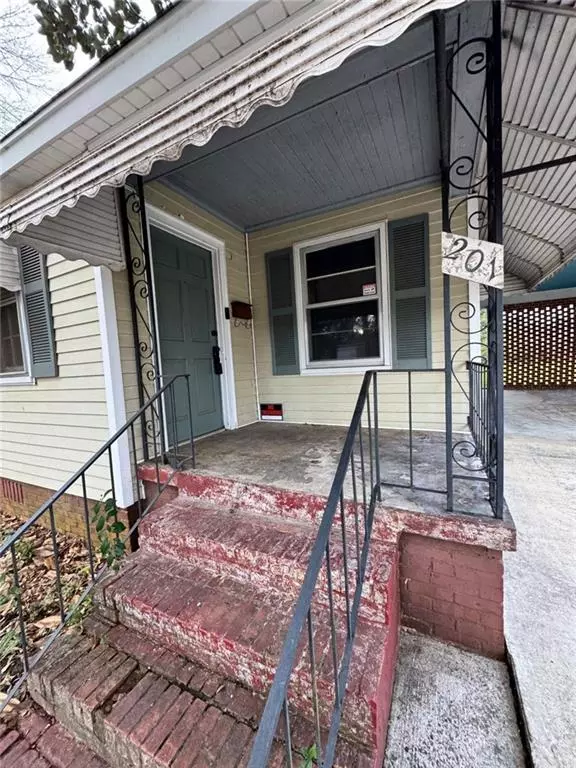201 Meadowdale DR Warner Robins, GA 31088
2 Beds
2 Baths
1,237 SqFt
UPDATED:
02/24/2025 03:59 AM
Key Details
Property Type Single Family Home
Sub Type Single Family Residence
Listing Status Active
Purchase Type For Sale
Square Footage 1,237 sqft
Price per Sqft $123
Subdivision Defense Homes
MLS Listing ID 7529464
Style Ranch
Bedrooms 2
Full Baths 2
Construction Status Resale
HOA Y/N No
Originating Board First Multiple Listing Service
Year Built 1943
Annual Tax Amount $834
Tax Year 2023
Lot Size 9,583 Sqft
Acres 0.22
Property Sub-Type Single Family Residence
Property Description
Location
State GA
County Houston
Lake Name None
Rooms
Bedroom Description Master on Main
Other Rooms None
Basement None
Main Level Bedrooms 2
Dining Room Separate Dining Room
Interior
Interior Features Bookcases, Crown Molding
Heating Baseboard, Central, Electric, Floor Furnace
Cooling Ceiling Fan(s), Central Air, Electric
Flooring Hardwood, Laminate
Fireplaces Number 1
Fireplaces Type Brick, Family Room
Window Features None
Appliance Electric Water Heater, Electric Range, Refrigerator
Laundry Common Area, Electric Dryer Hookup, Laundry Room, Main Level
Exterior
Exterior Feature Awning(s)
Parking Features Attached, Carport, Driveway
Fence None
Pool None
Community Features Street Lights, Near Schools, Near Shopping, Curbs
Utilities Available Electricity Available, Sewer Available, Phone Available, Cable Available, Underground Utilities, Water Available
Waterfront Description None
View Other
Roof Type Other,Shingle
Street Surface Asphalt
Accessibility None
Handicap Access None
Porch Front Porch
Total Parking Spaces 2
Private Pool false
Building
Lot Description Corner Lot, Front Yard, Level
Story One
Foundation Brick/Mortar
Sewer Public Sewer
Water Public
Architectural Style Ranch
Level or Stories One
Structure Type Brick,Vinyl Siding
New Construction No
Construction Status Resale
Schools
Elementary Schools Pearl Stephens
Middle Schools Huntington
High Schools Warner Robins
Others
Senior Community no
Restrictions false
Ownership Fee Simple
Financing no
Special Listing Condition None
Virtual Tour https://youtube.com/shorts/eULT6m6wyHQ?si=loMyMSUEXfZBg51D






