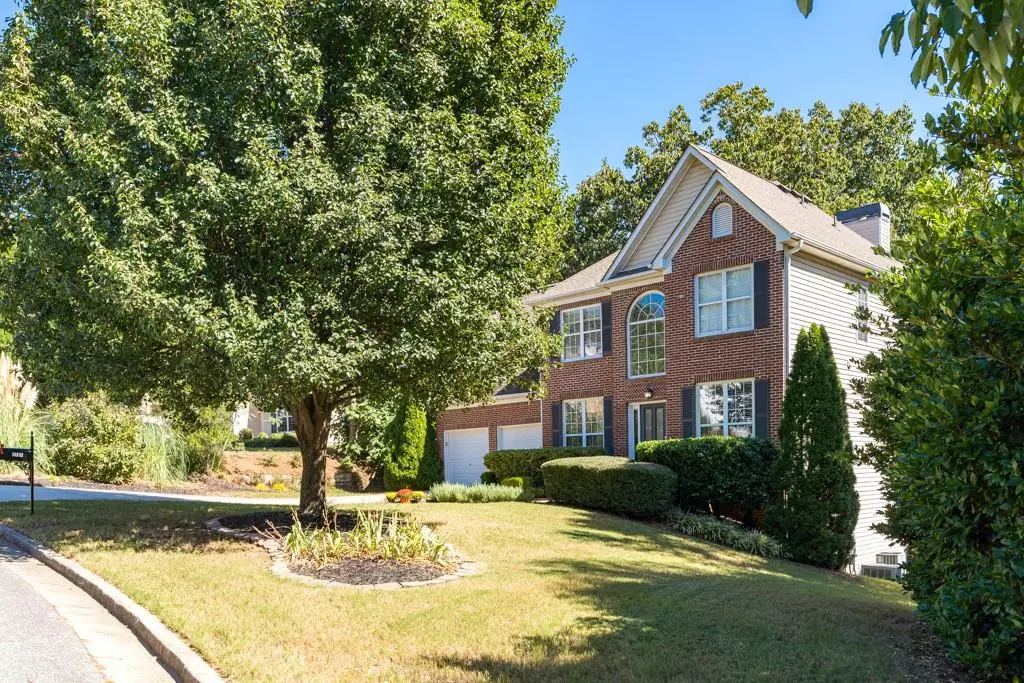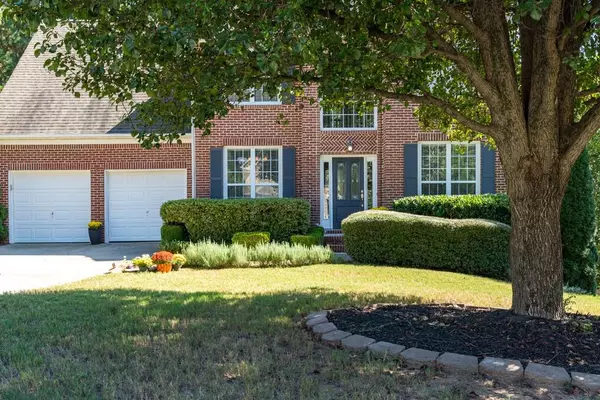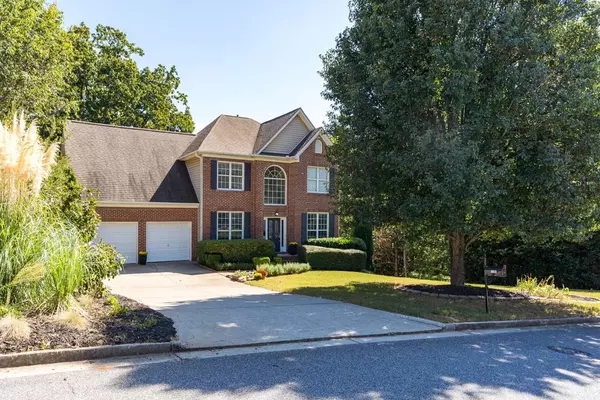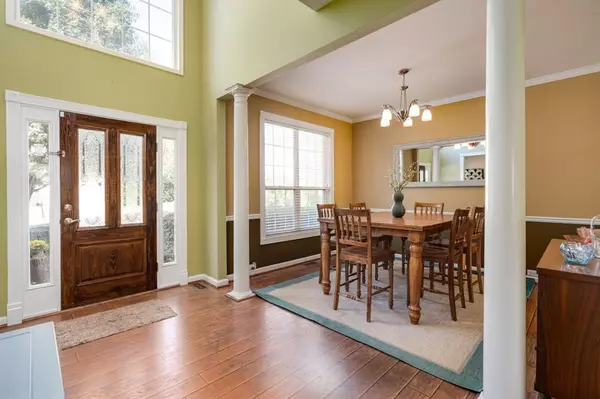$290,000
$290,000
For more information regarding the value of a property, please contact us for a free consultation.
1104 Trumpet Vine CT Mableton, GA 30126
4 Beds
3.5 Baths
3,468 SqFt
Key Details
Sold Price $290,000
Property Type Single Family Home
Sub Type Single Family Residence
Listing Status Sold
Purchase Type For Sale
Square Footage 3,468 sqft
Price per Sqft $83
Subdivision Vinings Cove
MLS Listing ID 6623724
Sold Date 11/08/19
Style Traditional
Bedrooms 4
Full Baths 3
Half Baths 1
HOA Fees $365
Originating Board FMLS API
Year Built 1999
Annual Tax Amount $2,951
Tax Year 2018
Lot Size 0.580 Acres
Property Description
SUPER CLEAN, WELL MANICURED HOME IN POPULAR SWIM/TENNIS COMMUNITY, VININGS COVE. GORGEOUS WOODED VIEWS & A SERENE ENVIRONMENT. 2 STORY FOYER W/ OFFICE & SEPARATE, FORMAL DINING ROOM. KITCHEN HAS SS APPLIANCES, GAS RANGE, GRANITE COUNTERS, WALK OUT DECK & COZY FIRESIDE DEN W/ VAULTED CEILING, OPEN CONCEPT, PERFECT FOR ENTERTAINING. UPSTAIRS IS AN OVERSIZED MASTER W/ SITTING AREA, DUAL VANITY, GARDEN TUB & SEP. SHOWER + 2 MORE BEDROOMS. FINISHED BASEMENT HAS A WALK OUT PATIO, 1 FULL BATH, REC. AREA AND/OR BEDROOM. FABULOUS OUTDOOR LIVING AREAS ON LOWER & UPPER LEVEL!!
Location
State GA
County Cobb
Rooms
Other Rooms None
Basement Bath/Stubbed, Daylight, Exterior Entry, Finished, Full, Interior Entry
Dining Room Separate Dining Room
Interior
Interior Features Entrance Foyer 2 Story, High Ceilings 9 ft Main, Double Vanity, Disappearing Attic Stairs, High Speed Internet, Entrance Foyer, Other, Walk-In Closet(s)
Heating Baseboard, Central, Forced Air, Natural Gas
Cooling Central Air
Flooring Carpet
Fireplaces Number 1
Fireplaces Type Family Room, Gas Starter, Great Room, Living Room
Laundry Laundry Room, Main Level, Mud Room
Exterior
Exterior Feature Gas Grill
Garage Attached, Garage Door Opener, Garage, Kitchen Level, Level Driveway
Garage Spaces 2.0
Fence Fenced
Pool None
Community Features Clubhouse, Homeowners Assoc, Playground, Pool, Sidewalks, Tennis Court(s)
Utilities Available Cable Available
Waterfront Description None
View Other
Roof Type Tar/Gravel
Building
Lot Description Back Yard, Front Yard, Landscaped, Private, Wooded
Story Two
Sewer Public Sewer
Water Public
New Construction No
Schools
Elementary Schools Harmony-Leland
Middle Schools Lindley
High Schools Pebblebrook
Others
Senior Community no
Special Listing Condition None
Read Less
Want to know what your home might be worth? Contact us for a FREE valuation!

Our team is ready to help you sell your home for the highest possible price ASAP

Bought with MAXIMUM ONE GREATER ATLANTA REALTORS






