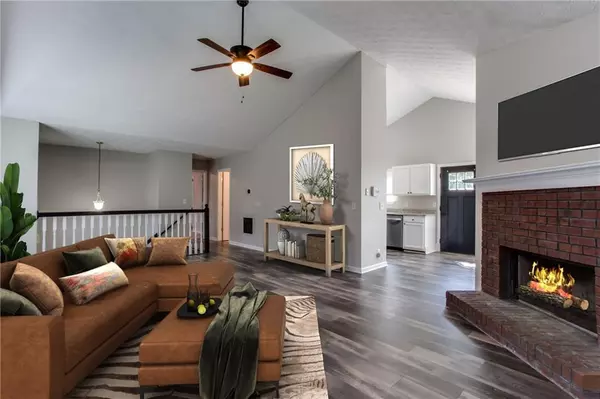$188,000
$186,800
0.6%For more information regarding the value of a property, please contact us for a free consultation.
500 Mackinaw DR Bethlehem, GA 30620
3 Beds
2.5 Baths
1,720 SqFt
Key Details
Sold Price $188,000
Property Type Single Family Home
Sub Type Single Family Residence
Listing Status Sold
Purchase Type For Sale
Square Footage 1,720 sqft
Price per Sqft $109
Subdivision Mccarty Crossing
MLS Listing ID 6628411
Sold Date 11/22/19
Style Traditional
Bedrooms 3
Full Baths 2
Half Baths 1
Originating Board FMLS API
Year Built 2002
Annual Tax Amount $1,646
Tax Year 2018
Lot Size 0.539 Acres
Property Description
The privacy and freedom you deserve! Brimming with immaculate updates, this gorgeous 3 bedroom home is turnkey ready for move in--all that's missing is your personal touch! Be the first to enjoy the brand new carpet, fresh paint, and scratch-resistant wood laminate flooring, providing a contemporary space that's easy to maintain. The lovely kitchen boasts brand new granite counter tops, ample cabinet storage, and plenty of space to move about freely as you cook up those family favorite recipes. Located on the main level away from the other 2 bedrooms, the spacious master suite features a luxurious private bath and generous walk-in closet, allowing you to truly relax and recharge after each busy day. Entertain friends and family on the newer deck, offering a serene tree-lined view and overlooks the large backyard. Bonus room on the lower level is the perfect flex space for media room, home office, play room, or bonus room of your choice! Get out here and schedule your showing today before it's gone!
Location
State GA
County Barrow
Rooms
Other Rooms None
Basement Daylight, Finished, Finished Bath, Full
Dining Room Open Concept
Interior
Interior Features Cathedral Ceiling(s), Disappearing Attic Stairs, Entrance Foyer, Entrance Foyer 2 Story, High Ceilings 9 ft Lower, High Ceilings 9 ft Main, Tray Ceiling(s), Walk-In Closet(s)
Heating Central, Electric, Heat Pump
Cooling Ceiling Fan(s), Central Air, Heat Pump
Flooring Carpet, Vinyl
Fireplaces Number 1
Fireplaces Type Living Room
Laundry In Hall
Exterior
Exterior Feature Private Yard
Garage Attached, Drive Under Main Level, Driveway, Garage, Garage Faces Front, Level Driveway
Garage Spaces 2.0
Fence None
Pool None
Community Features None
Utilities Available Cable Available, Electricity Available, Underground Utilities, Water Available
View Other
Roof Type Composition, Shingle
Building
Lot Description Back Yard, Corner Lot, Front Yard, Level
Story Multi/Split
Sewer Septic Tank
Water Public
New Construction No
Schools
Elementary Schools Bethlehem - Barrow
Middle Schools Haymon-Morris
High Schools Apalachee
Others
Senior Community no
Special Listing Condition None
Read Less
Want to know what your home might be worth? Contact us for a FREE valuation!

Our team is ready to help you sell your home for the highest possible price ASAP

Bought with Real Estate Expert Advisors Llc






