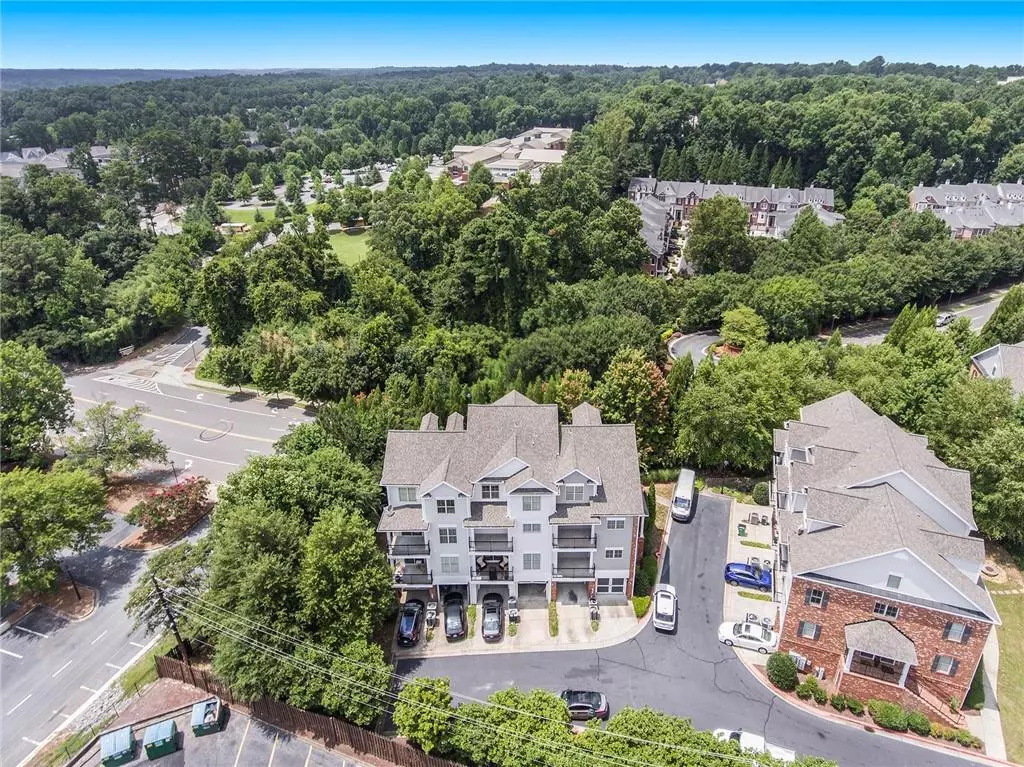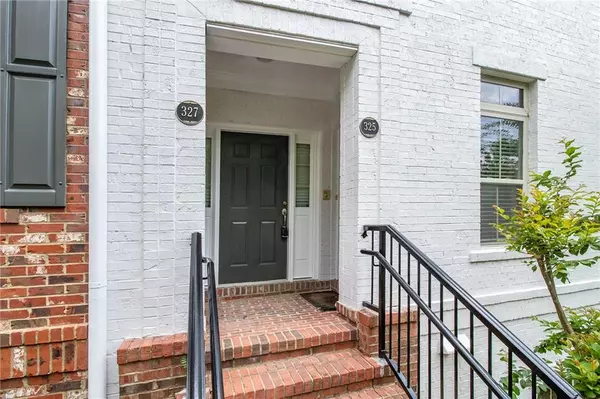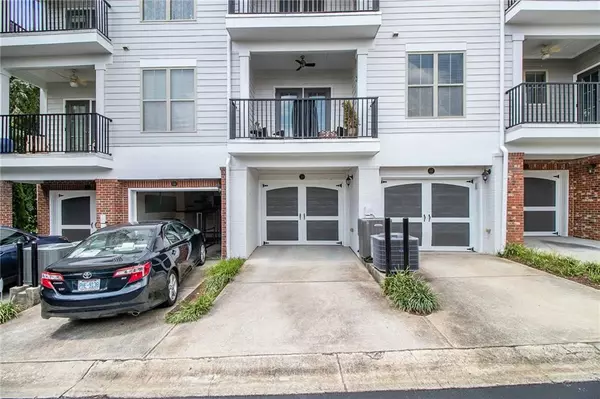$320,000
$320,000
For more information regarding the value of a property, please contact us for a free consultation.
325 Le Gran BND Atlanta, GA 30328
2 Beds
2 Baths
1,160 SqFt
Key Details
Sold Price $320,000
Property Type Townhouse
Sub Type Townhouse
Listing Status Sold
Purchase Type For Sale
Square Footage 1,160 sqft
Price per Sqft $275
Subdivision Hammond Heights
MLS Listing ID 6924029
Sold Date 09/23/21
Style Townhouse
Bedrooms 2
Full Baths 2
Construction Status Resale
HOA Fees $186
HOA Y/N Yes
Originating Board First Multiple Listing Service
Year Built 2005
Annual Tax Amount $3,242
Tax Year 2020
Lot Size 1,045 Sqft
Acres 0.024
Property Description
Sought-after Hammond Heights! Excellent Location nearby the Perimeter! Modern styled with open design plus one-car garage and guest suite. Updates include new flooring, paint, roof and exterior paint. Open fireside family room offers easy flow throughout the dining and kitchen area. Savvy kitchen with beautiful gray and white cabinetry, granite countertops, stainless steel appliances and large working island. Primary suite with tray ceiling, dual vanity bath with soaking tub & glass/tile shower. Downstairs offers a guest suite with a full bath. Relax the day away on the covered balcony. Affordable monthly HOA fees. Minutes to Hammond Dr and I-285. Live, work and play near the city!
Location
State GA
County Fulton
Lake Name None
Rooms
Bedroom Description Roommate Floor Plan
Other Rooms None
Basement None
Main Level Bedrooms 1
Dining Room Open Concept
Interior
Interior Features Other
Heating Heat Pump
Cooling Central Air
Flooring Laminate, Vinyl
Fireplaces Number 1
Fireplaces Type Living Room
Window Features Insulated Windows
Appliance Dishwasher, Gas Cooktop, Gas Oven
Laundry Lower Level
Exterior
Exterior Feature Balcony
Parking Features Garage, Garage Door Opener, Garage Faces Rear
Garage Spaces 1.0
Fence None
Pool None
Community Features Near Schools, Near Shopping
Utilities Available Cable Available, Electricity Available, Natural Gas Available, Phone Available, Sewer Available, Underground Utilities, Water Available
Waterfront Description None
View City
Roof Type Composition
Street Surface Asphalt
Accessibility None
Handicap Access None
Porch Deck
Private Pool false
Building
Lot Description Level
Story Two
Foundation Slab
Sewer Public Sewer
Water Public
Architectural Style Townhouse
Level or Stories Two
Structure Type Brick Front
New Construction No
Construction Status Resale
Schools
Elementary Schools Lake Forest
Middle Schools Ridgeview Charter
High Schools Riverwood International Charter
Others
HOA Fee Include Gas,Maintenance Structure,Maintenance Grounds,Pest Control,Reserve Fund,Termite,Trash
Senior Community no
Restrictions false
Tax ID 17 0090 LL1616
Ownership Fee Simple
Financing no
Special Listing Condition None
Read Less
Want to know what your home might be worth? Contact us for a FREE valuation!

Our team is ready to help you sell your home for the highest possible price ASAP

Bought with BHGRE Metro Brokers






