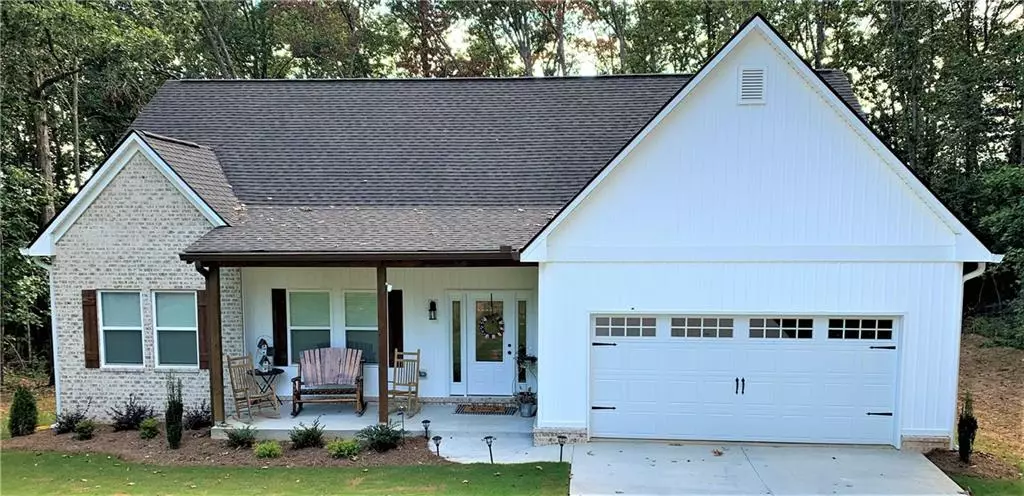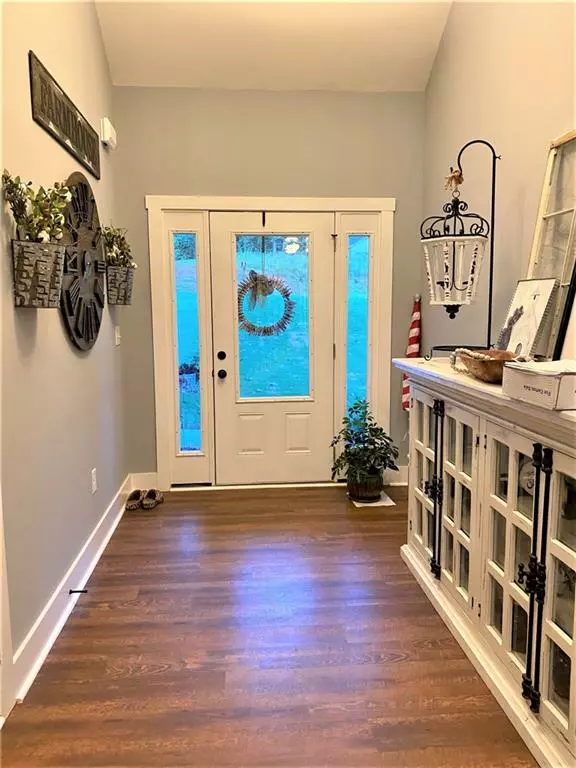$345,000
$375,000
8.0%For more information regarding the value of a property, please contact us for a free consultation.
102 Brookshire DR Temple, GA 30179
4 Beds
3 Baths
3,798 SqFt
Key Details
Sold Price $345,000
Property Type Single Family Home
Sub Type Single Family Residence
Listing Status Sold
Purchase Type For Sale
Square Footage 3,798 sqft
Price per Sqft $90
Subdivision Brookshire
MLS Listing ID 6934784
Sold Date 09/28/21
Style Ranch
Bedrooms 4
Full Baths 3
Construction Status Resale
HOA Y/N No
Originating Board FMLS API
Year Built 2021
Annual Tax Amount $112
Tax Year 2021
Lot Size 1.000 Acres
Acres 1.0
Property Description
WOW!! ONLY 3 MONTHS OLD! 4 BR/3 BA Ranch on full unfinished basement! The covered front porch is just the beginning of this beautiful home. As you step into the foyer, the coziness will grab you at first sight as it leads you into the open floor plan of the immensely sized family room with its electric fireplace and the whole wall is adorned with shiplap, LVP flooring, 9+ ceilings, and the amazing neutral paint scheme. Scoot on over to the open kitchen with its elaborate granite counter tops and tile backsplash, stainless steel appliances, walk-in pantry and island with additional seating. Oversized master bedroom with vaulted ceilings, remote controlled sconces and ceiling fan. Master bath features a tiled shower, garden tub, double vanity, walk-in master closet. Secondary bedrooms located on main level and share a full bath. Travel upstairs to the 4th bedroom with its massive walk-in closet and its own full bath! Full unfinished, stubbed basement with access to the backyard. Imagine the possibilities once it is completely finished. Door in kitchen leads to the covered back deck with large wooden beams and here you can take in the serenity and peacefulness of the private backyard that contains a privacy fence on both sides. This is where you are sure to see some wildlife! Don't skip your chance to snag this one up! Call today and get your appointment scheduled.
Location
State GA
County Haralson
Area 381 - Haralson County
Lake Name None
Rooms
Bedroom Description Master on Main, Split Bedroom Plan
Other Rooms None
Basement Bath/Stubbed, Exterior Entry, Full, Interior Entry, Unfinished
Main Level Bedrooms 3
Dining Room Open Concept
Interior
Interior Features Double Vanity, Entrance Foyer, High Ceilings 9 ft Main, High Ceilings 10 ft Main, High Speed Internet, Walk-In Closet(s)
Heating Central, Electric
Cooling Ceiling Fan(s), Central Air
Flooring Carpet, Ceramic Tile
Fireplaces Number 1
Fireplaces Type Factory Built, Family Room, Glass Doors
Window Features Storm Window(s)
Appliance Dishwasher, Electric Range, Electric Water Heater, Microwave
Laundry Common Area, Laundry Room, Main Level
Exterior
Parking Features Garage, Garage Door Opener, Garage Faces Front
Garage Spaces 1.0
Fence Privacy, Wood
Pool None
Community Features None
Utilities Available Electricity Available, Phone Available, Water Available
Waterfront Description None
View Rural
Roof Type Composition
Street Surface Asphalt
Accessibility None
Handicap Access None
Porch Covered, Deck, Front Porch
Total Parking Spaces 1
Building
Lot Description Back Yard, Front Yard, Landscaped, Private, Sloped, Wooded
Story Two
Sewer Septic Tank
Water Public
Architectural Style Ranch
Level or Stories Two
Structure Type Brick Front, Cement Siding
New Construction No
Construction Status Resale
Schools
Elementary Schools Buchanan
Middle Schools Haralson County
High Schools Haralson County
Others
Senior Community no
Restrictions false
Tax ID 0117D 0005
Special Listing Condition None
Read Less
Want to know what your home might be worth? Contact us for a FREE valuation!

Our team is ready to help you sell your home for the highest possible price ASAP

Bought with Realty One Group Edge






