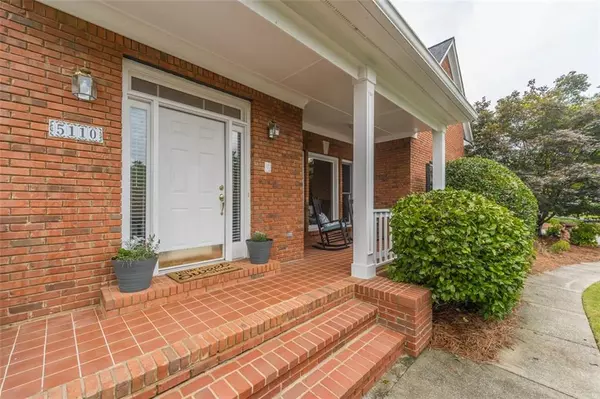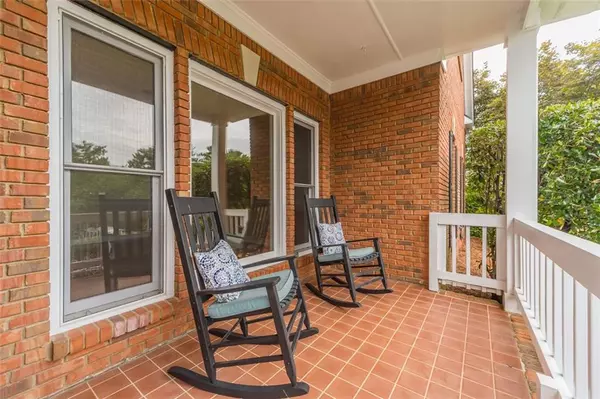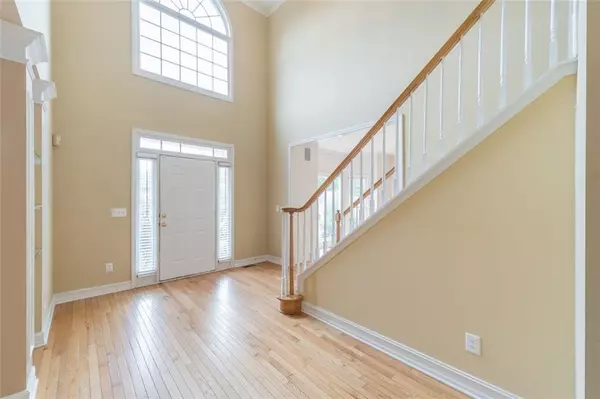$629,000
$629,000
For more information regarding the value of a property, please contact us for a free consultation.
5110 Tynewick TRCE NE Roswell, GA 30075
6 Beds
4 Baths
4,150 SqFt
Key Details
Sold Price $629,000
Property Type Single Family Home
Sub Type Single Family Residence
Listing Status Sold
Purchase Type For Sale
Square Footage 4,150 sqft
Price per Sqft $151
Subdivision Glenbrooke
MLS Listing ID 6906931
Sold Date 09/30/21
Style Traditional
Bedrooms 6
Full Baths 4
Construction Status Resale
HOA Fees $635
HOA Y/N Yes
Originating Board FMLS API
Year Built 1996
Annual Tax Amount $5,810
Tax Year 2020
Lot Size 0.330 Acres
Acres 0.33
Property Description
Seller is Motivated! Location location & one of the largest floorplan in the subdivision! Don't miss this executive home 6bed/4fb / full finished basement located in cul-de-sac of desirable Glenbrooke swim/tennis community with TOP RANKED BEST AWARD WINNING SCHOOLS, EAST COBB DISTRICT. This impeccable spacious home features gorgeous front porch with elevated view over lavishly landscaped front yard . At the entrance, 1st level has hardwood floors, 2-story foyer, dining room sits 12 with bow windows full of natural light, formal room or office, one bedroom with FB. TWO-story family room with fire place, open kitchen w/ black granite counter tops & laundry room complete 1st level. Upstairs offers gigantic owner's retreat with two sitting places, walk-in closets & master bath w/natural light. Three Bedrooms & 2fb complete 2nd level. Finished basement includes bedroom with full bathroom, atelier, workroom, extra storage rooms, machinery room & two independent entrances/exits. Two car garage at kitchen level. Amazing new back custom designed screened porch & patio. Private wooded backyard. Within minutes of popular downtown Roswell, the Chattahoochee River, nearby nature trails, restaurants, shopping at The Avenue, art galleries and much more! Perfect combo, you will love leaving in ROSWELL with COBB COUNTY lower property taxes.
Location
State GA
County Cobb
Area 82 - Cobb-East
Lake Name None
Rooms
Bedroom Description In-Law Floorplan, Sitting Room
Other Rooms None
Basement Bath/Stubbed, Daylight, Exterior Entry, Finished, Full
Main Level Bedrooms 1
Dining Room Seats 12+
Interior
Interior Features Entrance Foyer 2 Story, Bookcases, Cathedral Ceiling(s), Central Vacuum, Double Vanity, Disappearing Attic Stairs, High Speed Internet, Entrance Foyer, His and Hers Closets, Tray Ceiling(s), Walk-In Closet(s)
Heating Central
Cooling Central Air
Flooring Carpet, Hardwood
Fireplaces Number 1
Fireplaces Type Family Room, Gas Log, Gas Starter
Window Features Skylight(s)
Appliance Dishwasher, Dryer, Disposal, Refrigerator, Gas Range, Gas Water Heater, Microwave, Washer
Laundry Laundry Room, Main Level
Exterior
Exterior Feature Garden
Garage Garage
Garage Spaces 2.0
Fence None
Pool None
Community Features Clubhouse, Homeowners Assoc, Playground, Pool, Sidewalks, Street Lights, Swim Team, Tennis Court(s)
Utilities Available Cable Available
Waterfront Description None
View Other
Roof Type Composition
Street Surface Paved
Accessibility None
Handicap Access None
Porch Front Porch, Patio, Screened, Wrap Around
Total Parking Spaces 2
Building
Lot Description Cul-De-Sac, Landscaped, Wooded
Story Two
Sewer Public Sewer
Water Public
Architectural Style Traditional
Level or Stories Two
Structure Type Brick 3 Sides
New Construction No
Construction Status Resale
Schools
Elementary Schools Tritt
Middle Schools Hightower Trail
High Schools Pope
Others
HOA Fee Include Swim/Tennis
Senior Community no
Restrictions false
Tax ID 01017100350
Ownership Fee Simple
Special Listing Condition None
Read Less
Want to know what your home might be worth? Contact us for a FREE valuation!

Our team is ready to help you sell your home for the highest possible price ASAP

Bought with A Better Choice Real Estate






