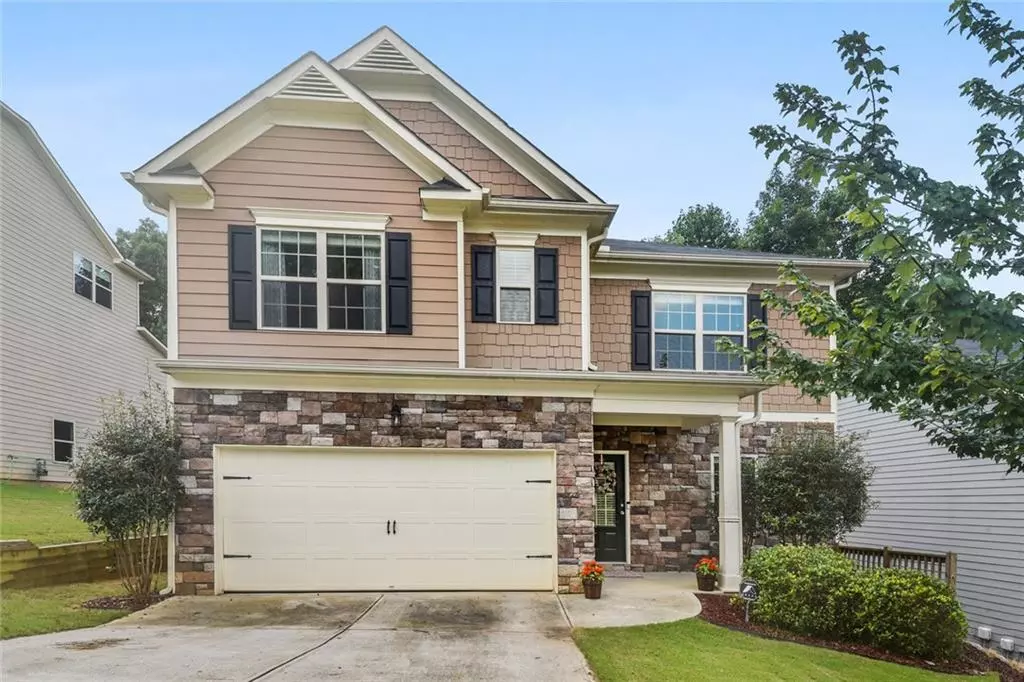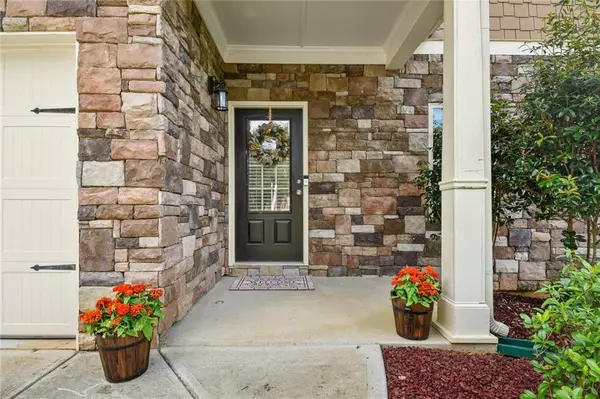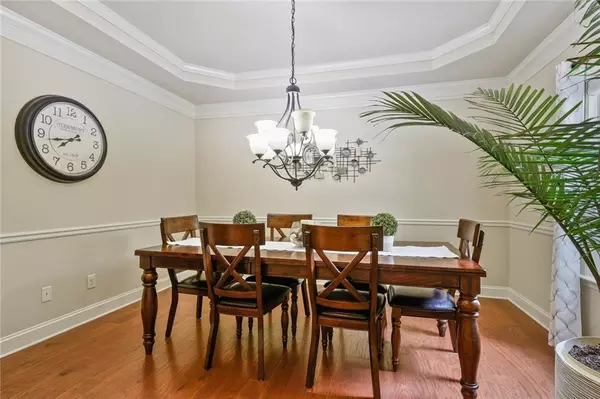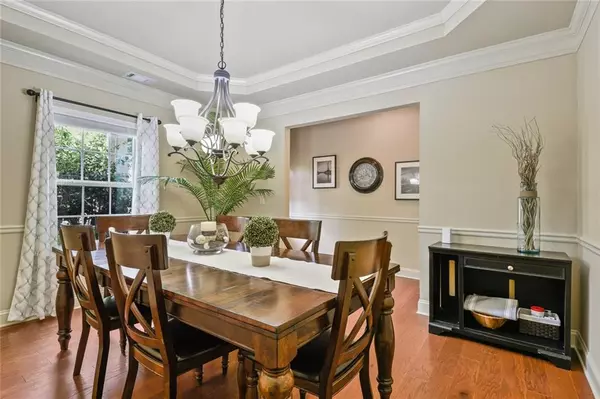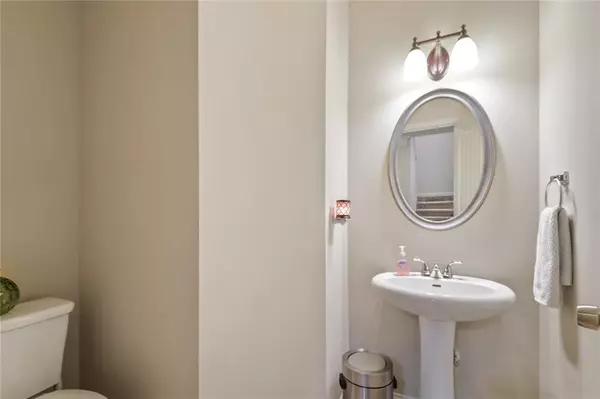$390,000
$375,000
4.0%For more information regarding the value of a property, please contact us for a free consultation.
435 Crestmont LN Canton, GA 30114
4 Beds
2.5 Baths
2,429 SqFt
Key Details
Sold Price $390,000
Property Type Single Family Home
Sub Type Single Family Residence
Listing Status Sold
Purchase Type For Sale
Square Footage 2,429 sqft
Price per Sqft $160
Subdivision Crestmont
MLS Listing ID 6934443
Sold Date 09/30/21
Style Traditional
Bedrooms 4
Full Baths 2
Half Baths 1
Construction Status Resale
HOA Fees $620
HOA Y/N Yes
Originating Board FMLS API
Year Built 2016
Annual Tax Amount $4,130
Tax Year 2020
Lot Size 6,534 Sqft
Acres 0.15
Property Description
Come see this BEAUTIFULLY maintained home in sought after Crestmont with top rated schools!! This home is only 5 years old and has everything you need!! Separate formal dining room, granite countertops in the kitchen with a large island, tiled backsplash, and 42' stained cabinets. In the family room are built in book shelves that gives the main room character. Hardwoods floors throughout the main. Spacious laundry room off the kitchen. A cozy master bedroom with tray ceilings and his/her walk in closets. Nice size bathroom! Full unfinished basement stubbed for a bath. The basement is ready for you to create entertainment space or build an in law suite, gym, etc. There are plenty of windows for daylight looking out to the back. The back yard area is small, private, and only requires very little maintenance. Due to Covid 19 and the Delta variant we are asking all of the visitors to please wear shoe covers, masks, and latex gloves which are provided at the front of the home. Family lives in the home. This home will not last long so come make it yours!
Location
State GA
County Cherokee
Area 112 - Cherokee County
Lake Name None
Rooms
Bedroom Description None
Other Rooms None
Basement Bath/Stubbed, Daylight, Exterior Entry, Full, Unfinished
Dining Room Separate Dining Room
Interior
Interior Features Bookcases, Entrance Foyer, Entrance Foyer 2 Story, High Ceilings 9 ft Lower, High Speed Internet, His and Hers Closets, Low Flow Plumbing Fixtures, Tray Ceiling(s), Walk-In Closet(s)
Heating Heat Pump, Natural Gas, Zoned
Cooling Ceiling Fan(s), Central Air, Heat Pump, Zoned
Flooring Carpet, Hardwood
Fireplaces Number 1
Fireplaces Type Family Room
Window Features None
Appliance Dishwasher, Disposal, ENERGY STAR Qualified Appliances, Gas Range
Laundry Common Area, In Hall, Lower Level
Exterior
Exterior Feature None
Garage Driveway, Garage
Garage Spaces 2.0
Fence Back Yard
Pool None
Community Features Clubhouse, Homeowners Assoc, Playground, Pool, Sidewalks, Street Lights, Tennis Court(s)
Utilities Available Cable Available
View Other
Roof Type Composition
Street Surface Concrete
Accessibility None
Handicap Access None
Porch Deck, Front Porch, Patio
Total Parking Spaces 2
Building
Lot Description Landscaped, Private, Wooded
Story Two
Sewer Public Sewer
Water Public
Architectural Style Traditional
Level or Stories Two
Structure Type Cement Siding, Frame, Stone
New Construction No
Construction Status Resale
Schools
Elementary Schools Holly Springs - Cherokee
Middle Schools Dean Rusk
High Schools Sequoyah
Others
Senior Community no
Restrictions false
Tax ID 15N08K 122
Special Listing Condition None
Read Less
Want to know what your home might be worth? Contact us for a FREE valuation!

Our team is ready to help you sell your home for the highest possible price ASAP

Bought with Realty One Group Edge


