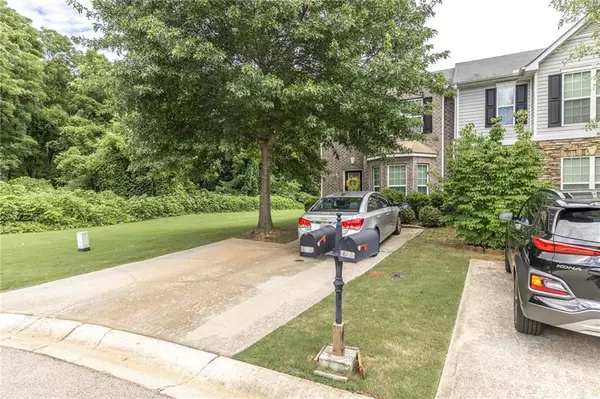$204,000
$195,000
4.6%For more information regarding the value of a property, please contact us for a free consultation.
1802 Gold Finch WAY Austell, GA 30168
3 Beds
2.5 Baths
1,532 SqFt
Key Details
Sold Price $204,000
Property Type Townhouse
Sub Type Townhouse
Listing Status Sold
Purchase Type For Sale
Square Footage 1,532 sqft
Price per Sqft $133
Subdivision Regency Station
MLS Listing ID 6917601
Sold Date 10/01/21
Style Townhouse, Traditional
Bedrooms 3
Full Baths 2
Half Baths 1
Construction Status Resale
HOA Fees $1,200
HOA Y/N Yes
Originating Board FMLS API
Year Built 2006
Annual Tax Amount $1,704
Tax Year 2020
Lot Size 3,859 Sqft
Acres 0.0886
Property Description
Beautiful end-unit townhome in quiet cul-de-sac location! The home features a versatile floorplan, a bay window in the front, and large windows throughout that fill the home with warm natural light. All bedrooms are generous in size and located on the upper level. All appliances are included, and water heater only 1 year old! Relax outdoors on the walkout patio with plenty of privacy, great for grilling and entertaining friends. Spacious exterior storage unit attached to the back of home make it easy to stay organized and clutter-free! Lawn maintenance is included in HOA fees, so you can spend less time doing chores and more time doing the things you love. See it today before it's gone!
Location
State GA
County Douglas
Area 91 - Douglas County
Lake Name None
Rooms
Bedroom Description Other
Other Rooms None
Basement None
Dining Room Separate Dining Room
Interior
Interior Features Entrance Foyer, Other
Heating Electric, Forced Air
Cooling Central Air
Flooring Carpet, Vinyl
Fireplaces Type None
Window Features None
Appliance Dishwasher, Dryer, Electric Oven, Electric Range, Microwave, Refrigerator, Washer
Laundry Laundry Room
Exterior
Exterior Feature Storage
Garage Driveway, Kitchen Level, Level Driveway, Parking Pad
Fence Back Yard, Vinyl
Pool None
Community Features Homeowners Assoc, Street Lights
Utilities Available Cable Available, Electricity Available, Sewer Available, Water Available
View Other
Roof Type Composition, Shingle
Street Surface Paved
Accessibility None
Handicap Access None
Porch Patio
Total Parking Spaces 3
Building
Lot Description Corner Lot, Level
Story Two
Sewer Public Sewer
Water Public
Architectural Style Townhouse, Traditional
Level or Stories Two
Structure Type Brick Front, Vinyl Siding
New Construction No
Construction Status Resale
Schools
Elementary Schools Annette Winn
Middle Schools Turner - Douglas
High Schools Lithia Springs
Others
HOA Fee Include Maintenance Structure, Maintenance Grounds
Senior Community no
Restrictions false
Tax ID 02541820001
Ownership Fee Simple
Financing no
Special Listing Condition None
Read Less
Want to know what your home might be worth? Contact us for a FREE valuation!

Our team is ready to help you sell your home for the highest possible price ASAP

Bought with Your Home Sold Guaranteed Realty, LLC.






