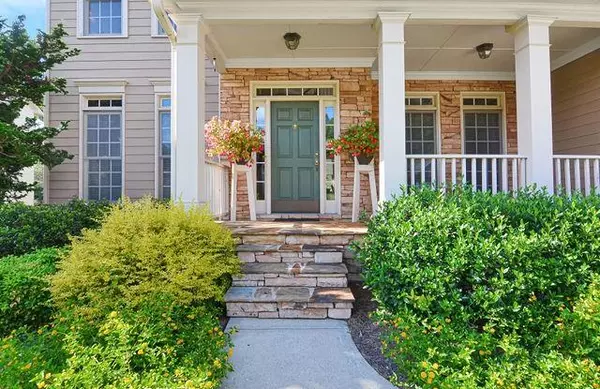$480,000
$468,000
2.6%For more information regarding the value of a property, please contact us for a free consultation.
806 Brookside CT Woodstock, GA 30188
5 Beds
3 Baths
3,181 SqFt
Key Details
Sold Price $480,000
Property Type Single Family Home
Sub Type Single Family Residence
Listing Status Sold
Purchase Type For Sale
Square Footage 3,181 sqft
Price per Sqft $150
Subdivision Arbor View
MLS Listing ID 6938032
Sold Date 10/08/21
Style Traditional
Bedrooms 5
Full Baths 3
Construction Status Resale
HOA Fees $690
HOA Y/N Yes
Originating Board FMLS API
Year Built 2003
Annual Tax Amount $1,128
Tax Year 2020
Lot Size 0.340 Acres
Acres 0.34
Property Description
Spectacular 5 bdrm/3 bath floorplan in popular Arbor View is perfect for working remotely or homeschooling and offers a wide variety of technical upgrades, including smart home technology, smart technology thermostat, Ethernet networks/Cat5&6 up to 1,000 Mbits/sec, w/whole house surge protector. Impressive workshop/craft room w/LED lighting has built-in compressed air ports. Home features a private bedroom on main w/full bath. 2-story Family/Great room with marble fireplace w/gas logs and wall of windows w/auto blinds that is open to the kitchen w/brand name appliances, double ovens, gas cooktop, built-in microwave, island, walk-in pantry. Separate living room and dining room w/butlers pantry/dry bar. Spacious owner's suite w/newly renovated shower, Jacuzzi tub/double vanities, and huge His and Her's closet. Basement workshop is a dream for the crafter or DIY'r. 2 newer TRANE Seer-16 A/C's with web thermostats and steam humidifier. Instant hot water throughout. EV charger in the garage for electric car charging w/wall of HUSKY metal cabinets. The peaceful fenced backyard backs up to natural green space and Badger Creek. View the spectacular backyard full of lush landscaping and mature trees on the screened porch w/grilling deck/gas connection. Daylight basement is ready for expansion, so many extras added already. Stubbed for fireplace, 6th Bdrm and 4th Ba. Includes laundry sink, water filtration system, and tons of storage space. This home has been extremely well maintained and lovingly cared for by original owners of 18 years. Friendly active swim//tennis community with nature trails. Close proximity to downtown Woodstock, HWY 575, Lake Allatoona, outlet malls, parks & rec, major medical, and excellent schools. Make this home your very own!
Location
State GA
County Cherokee
Area 113 - Cherokee County
Lake Name None
Rooms
Bedroom Description Oversized Master, Split Bedroom Plan
Other Rooms None
Basement Bath/Stubbed, Daylight, Exterior Entry, Full, Interior Entry, Unfinished
Main Level Bedrooms 1
Dining Room Dining L, Separate Dining Room
Interior
Interior Features Central Vacuum, Disappearing Attic Stairs, Double Vanity, Entrance Foyer 2 Story, High Ceilings 10 ft Main, High Speed Internet, His and Hers Closets, Smart Home, Tray Ceiling(s), Walk-In Closet(s)
Heating Central, Hot Water, Natural Gas
Cooling Central Air
Flooring Carpet, Ceramic Tile, Hardwood
Fireplaces Number 1
Fireplaces Type Family Room, Gas Log, Gas Starter, Great Room
Window Features Insulated Windows
Appliance Dishwasher, Disposal, Double Oven, Gas Cooktop, Gas Oven, Gas Water Heater, Microwave, Self Cleaning Oven
Laundry Laundry Room, Main Level
Exterior
Exterior Feature Private Front Entry, Private Rear Entry, Rear Stairs, Storage
Garage Attached, Driveway, Garage, Garage Door Opener, Garage Faces Front, Level Driveway
Garage Spaces 2.0
Fence Back Yard, Fenced, Wood
Pool None
Community Features Clubhouse, Dog Park, Homeowners Assoc, Near Shopping, Park, Pickleball, Playground, Pool, Sidewalks, Street Lights, Swim Team, Tennis Court(s)
Utilities Available Cable Available, Electricity Available, Natural Gas Available, Phone Available, Sewer Available, Underground Utilities, Water Available
View Other
Roof Type Composition, Ridge Vents, Shingle
Street Surface Asphalt
Accessibility None
Handicap Access None
Porch Front Porch, Patio, Screened
Total Parking Spaces 2
Building
Lot Description Back Yard, Front Yard, Landscaped
Story Three Or More
Sewer Public Sewer
Water Public
Architectural Style Traditional
Level or Stories Three Or More
Structure Type Cement Siding, Stone
New Construction No
Construction Status Resale
Schools
Elementary Schools Johnston
Middle Schools Mill Creek
High Schools River Ridge
Others
HOA Fee Include Swim/Tennis
Senior Community no
Restrictions true
Tax ID 15N22H 188
Special Listing Condition None
Read Less
Want to know what your home might be worth? Contact us for a FREE valuation!

Our team is ready to help you sell your home for the highest possible price ASAP

Bought with ERA Sunrise Realty






