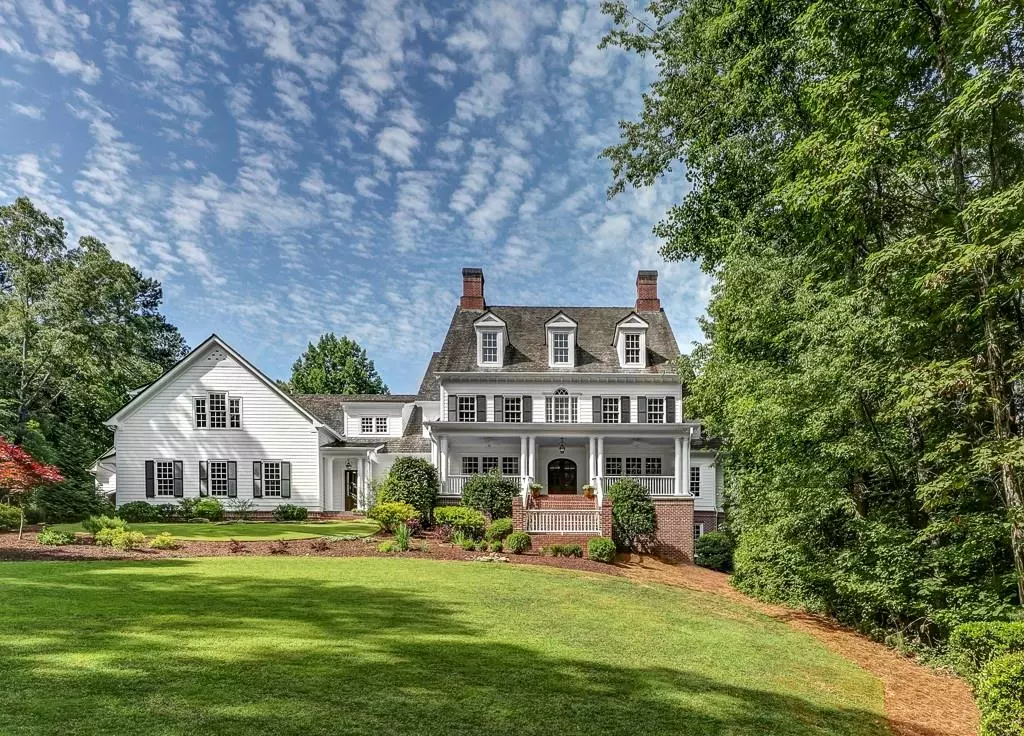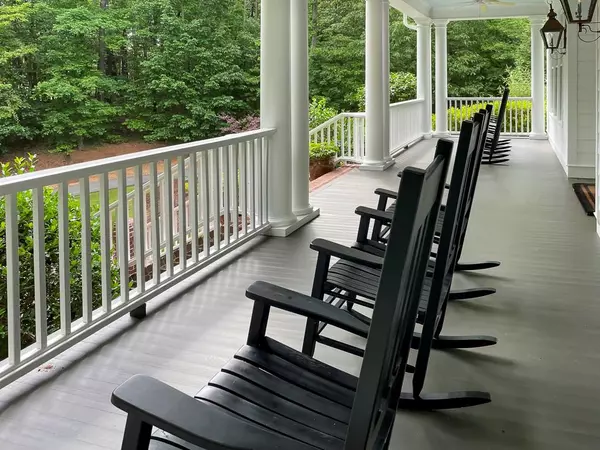$2,375,000
$2,495,000
4.8%For more information regarding the value of a property, please contact us for a free consultation.
4945 Candacraig Johns Creek, GA 30022
4 Beds
5 Baths
11,493 SqFt
Key Details
Sold Price $2,375,000
Property Type Single Family Home
Sub Type Single Family Residence
Listing Status Sold
Purchase Type For Sale
Square Footage 11,493 sqft
Price per Sqft $206
Subdivision Cameron Crest Farms
MLS Listing ID 6900552
Sold Date 10/18/21
Style Colonial, Farmhouse, Traditional
Bedrooms 4
Full Baths 4
Half Baths 2
Construction Status Resale
HOA Fees $500
HOA Y/N Yes
Originating Board FMLS API
Year Built 2006
Annual Tax Amount $15,514
Tax Year 2020
Lot Size 5.000 Acres
Acres 5.0
Property Description
One-of-a-kind in Alpharetta: Beauty & character of timeless style with a spacious open floorplan. The “excellence in architecture” of Mark Shattuck, Cornerstone Design formerly with Stephen Fuller, is on display. Love of Home is felt the moment you enter the gates…completely private 5-acre equestrian-friendly estate with 20-acre views inspired by an iconic Connecticut farmhouse. Forty-foot front porch welcomes as you enter the gracious foyer with high ceilings, great natural light, and symmetry in design. The expansive main level offers generous proportional rooms, wide hallways & large gathering spaces with stunning millwork created by an onsite craftsman. Two offices on separate wings of main level offer total privacy. Gorgeous kitchen with glorious sunlit breakfast room. Spectacular primary bedroom suite opens to large outdoor living overlooking private property. Unforgettable designer details include: 3 octagonal paneled foyers, 4 fireplaces, artisan French doors, fireside screened-in porch, outdoor dining & natural stone patio. Wooded trails for walking-running or all terrain vehicles, super cool treehouse, garden center, workshop + over 3,000 sq.ft. terrace level space to expand and customize. Convenient Alpharetta location to access the best of Atlanta. *Quality of finishes and attention to detail is unrivaled at this price point.* Exceptional opportunity for a truly special home!
Location
State GA
County Fulton
Area 14 - Fulton North
Lake Name None
Rooms
Bedroom Description Oversized Master, Sitting Room, Studio
Other Rooms None
Basement Bath/Stubbed, Daylight, Exterior Entry, Full, Interior Entry, Unfinished
Dining Room Seats 12+, Separate Dining Room
Interior
Interior Features Beamed Ceilings, Cathedral Ceiling(s), Coffered Ceiling(s), Double Vanity, Entrance Foyer, High Ceilings 9 ft Upper, High Ceilings 10 ft Main, His and Hers Closets, Tray Ceiling(s), Walk-In Closet(s)
Heating Central, Forced Air, Natural Gas, Zoned
Cooling Central Air, Zoned
Flooring Ceramic Tile, Hardwood
Fireplaces Number 4
Fireplaces Type Double Sided, Family Room, Living Room, Master Bedroom, Outside
Window Features None
Appliance Dishwasher, Disposal, Double Oven, Gas Cooktop, Microwave, Range Hood, Refrigerator
Laundry Upper Level
Exterior
Exterior Feature Balcony, Garden, Private Front Entry, Private Yard
Garage Driveway, Garage, Garage Faces Side, Kitchen Level
Garage Spaces 3.0
Fence Privacy, Stone, Wood
Pool None
Community Features Homeowners Assoc, Other
Utilities Available Cable Available, Electricity Available, Natural Gas Available, Phone Available, Sewer Available, Underground Utilities, Water Available
View Other
Roof Type Shingle, Wood
Street Surface Paved
Accessibility None
Handicap Access None
Porch Covered, Deck, Front Porch, Rear Porch, Screened, Side Porch
Total Parking Spaces 3
Building
Lot Description Back Yard, Front Yard, Landscaped, Private, Wooded
Story Two
Sewer Septic Tank
Water Public
Architectural Style Colonial, Farmhouse, Traditional
Level or Stories Two
Structure Type Brick 4 Sides, Cement Siding
New Construction No
Construction Status Resale
Schools
Elementary Schools Dolvin
Middle Schools Autrey Mill
High Schools Johns Creek
Others
Senior Community no
Restrictions false
Tax ID 11 049001840093
Special Listing Condition None
Read Less
Want to know what your home might be worth? Contact us for a FREE valuation!

Our team is ready to help you sell your home for the highest possible price ASAP

Bought with Keller Williams Realty Chattahoochee North, LLC






