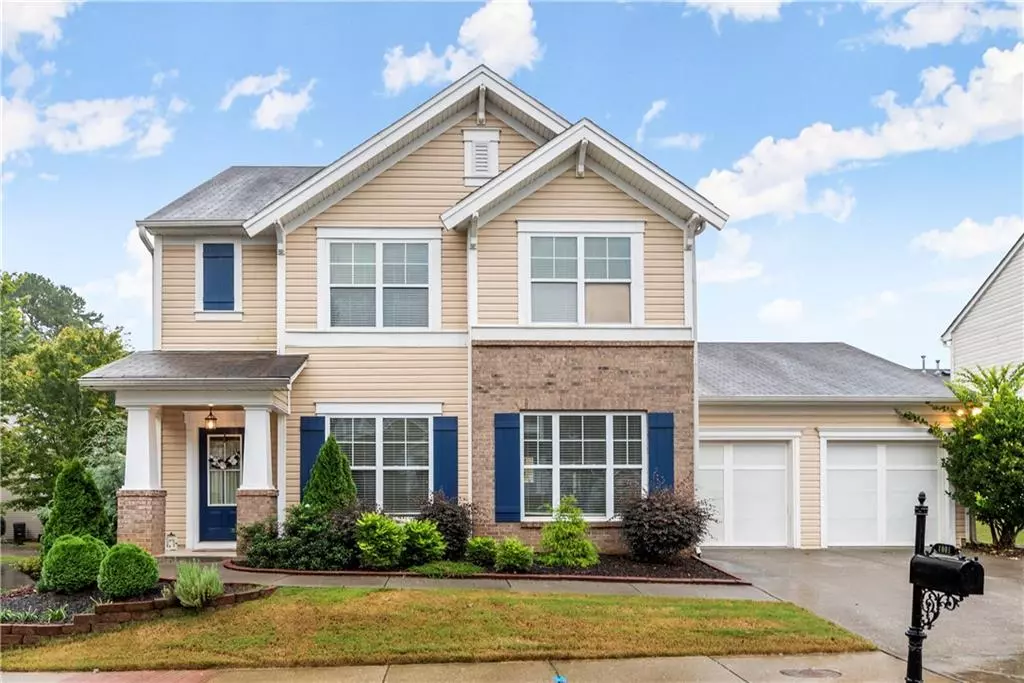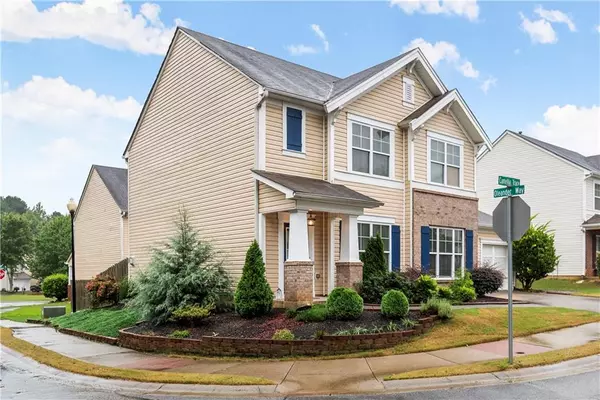$340,000
$330,000
3.0%For more information regarding the value of a property, please contact us for a free consultation.
1001 Camellia TRCE Canton, GA 30114
3 Beds
2.5 Baths
1,990 SqFt
Key Details
Sold Price $340,000
Property Type Single Family Home
Sub Type Single Family Residence
Listing Status Sold
Purchase Type For Sale
Square Footage 1,990 sqft
Price per Sqft $170
Subdivision Prominence Court
MLS Listing ID 6947993
Sold Date 10/22/21
Style Craftsman, Traditional
Bedrooms 3
Full Baths 2
Half Baths 1
Construction Status Updated/Remodeled
HOA Fees $175
HOA Y/N Yes
Originating Board FMLS API
Year Built 2004
Annual Tax Amount $2,569
Tax Year 2020
Lot Size 3,920 Sqft
Acres 0.09
Property Description
Right from its curb appeal with a beautifully manicured garden, you will fall in love with this open and bright home in sought-after Prominence Court. Conveniently located close to shopping, schools, I-575 and just 5 miles from downtown Woodstock, this home is full of gorgeous upgrades. With details straight out of HGTV, from the stunning light fixtures to the LVP flooring, shiplap walls, to newer HVAC and water heater systems, this home offers all of your favorite touches! The renovated kitchen features a large island, white cabinetry, subway tile backsplash & granite countertops, a breakfast area, and a formal dining room. The family room has a beautiful fireplace framed floor to ceiling with shiplap wood and the entire space is bright and light thanks to a wall of windows. A separate sitting area can also double as an office, and there’s a half bathroom on the main level. The fenced-in backyard has a covered back porch and an extended large concrete patio that features a beautiful metal 10 x 10 gazebo.
Upstairs are the 3 bedrooms, 2 full bathrooms, and more beautiful upgrades, including in the spacious laundry room. The owner’s suite is the perfect retreat. The renovated ensuite bathroom features a barn door and includes a separate garden tub, a spacious standing shower with a frameless door, double vanities, and a large walking closet with a closet system.
You don’t want to miss this beauty!
Location
State GA
County Cherokee
Area 112 - Cherokee County
Lake Name None
Rooms
Bedroom Description Oversized Master
Other Rooms Gazebo, Shed(s)
Basement None
Dining Room Separate Dining Room, Other
Interior
Interior Features Disappearing Attic Stairs, Double Vanity, Entrance Foyer, High Speed Internet, Walk-In Closet(s)
Heating Forced Air
Cooling Ceiling Fan(s), Central Air
Flooring Vinyl
Fireplaces Number 1
Fireplaces Type Gas Log, Gas Starter, Glass Doors, Insert, Living Room
Window Features Insulated Windows
Appliance Dishwasher, Disposal, ENERGY STAR Qualified Appliances, Gas Range, Gas Water Heater
Laundry Laundry Room, Upper Level
Exterior
Exterior Feature Private Yard
Parking Features Garage, Garage Door Opener, Garage Faces Front, Kitchen Level, Level Driveway
Garage Spaces 2.0
Fence Back Yard, Fenced, Privacy
Pool None
Community Features Homeowners Assoc, Near Schools, Near Shopping, Playground, Pool, Sidewalks, Street Lights
Utilities Available Cable Available, Electricity Available, Natural Gas Available, Phone Available, Sewer Available, Underground Utilities, Water Available
View Other
Roof Type Composition
Street Surface Paved
Accessibility None
Handicap Access None
Porch Covered, Patio, Rear Porch
Total Parking Spaces 2
Building
Lot Description Back Yard, Corner Lot, Landscaped, Private
Story Two
Sewer Public Sewer
Water Public
Architectural Style Craftsman, Traditional
Level or Stories Two
Structure Type Vinyl Siding
New Construction No
Construction Status Updated/Remodeled
Schools
Elementary Schools Liberty - Cherokee
Middle Schools Freedom - Cherokee
High Schools Cherokee
Others
HOA Fee Include Maintenance Grounds, Reserve Fund, Swim/Tennis
Senior Community no
Restrictions false
Tax ID 15N13H 023
Special Listing Condition None
Read Less
Want to know what your home might be worth? Contact us for a FREE valuation!

Our team is ready to help you sell your home for the highest possible price ASAP

Bought with Entera Realty, LLC






