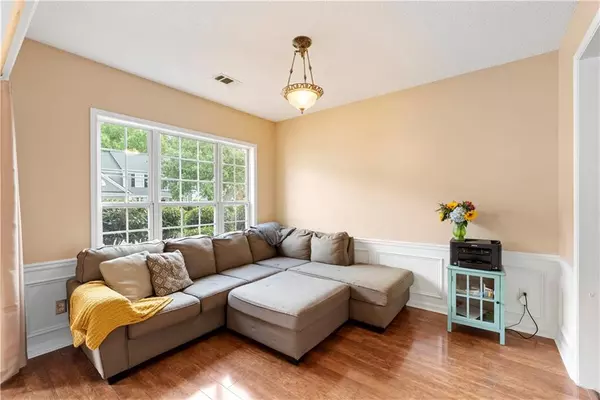$390,000
$370,000
5.4%For more information regarding the value of a property, please contact us for a free consultation.
614 Keeneland TER Woodstock, GA 30189
4 Beds
2.5 Baths
2,135 SqFt
Key Details
Sold Price $390,000
Property Type Single Family Home
Sub Type Single Family Residence
Listing Status Sold
Purchase Type For Sale
Square Footage 2,135 sqft
Price per Sqft $182
Subdivision Brookshire
MLS Listing ID 6896391
Sold Date 07/30/21
Style Traditional
Bedrooms 4
Full Baths 2
Half Baths 1
Construction Status Resale
HOA Fees $600
HOA Y/N Yes
Originating Board FMLS API
Year Built 2003
Annual Tax Amount $3,250
Tax Year 2020
Lot Size 6,098 Sqft
Acres 0.14
Property Description
BUYER FINANCING FELL THROUGH, NO FAULT OF THE SELLER. This gorgeous move-in-ready home has it all! This lovely home boasts a brand new roof, brand new carpet, an HVAC that is 2 years old, and a water heater that is 6 years old. Open the beautiful glass paned wood door as the newer gleaming floors welcome you. Step into the freshly painted two story vaulted foyer. The spacious front room can be used as a formal living room or a perfect dining room. Cook in the open kitchen that overlooks the huge family room while the family cozies up around the fireplace. The main floor features an office space that could be used as a private (5th) bedroom. Venture upstairs to see the pristine brand new carpet throughout. The sun filled master retreat features trey ceilings, french doors, and beautiful windows. The spacious master bathroom boasts a double vanity, soaking tub, separate shower, oversized walk-in closet, and separate water closet. Three secondary bedrooms are located upstairs off the large landing where there is enough room for a reading or sewing nook. Stroll outside to the upgraded covered patio equipped with a light and fan perfect for the summer months. Fresh landscaping and the ample fenced-in private backyard (Corp of Engineers) makes it easy to entertain or keep the pets and kids contained. Located 1 minute from I-575, Atlanta Outlet Mall, Costco and numerous restaurants. This unique subdivision includes 2 clubhouses available to rent for parties, 2 pools, 8 tennis courts, a playground, basketball court, and two open fields. Old Mill, biking and hiking trail access. This won’t last long!
Location
State GA
County Cherokee
Area 112 - Cherokee County
Lake Name None
Rooms
Bedroom Description Other
Other Rooms Other
Basement None
Dining Room Separate Dining Room
Interior
Interior Features Disappearing Attic Stairs, Double Vanity, Entrance Foyer 2 Story, Tray Ceiling(s), Walk-In Closet(s), Other
Heating Central
Cooling Central Air
Flooring Carpet, Ceramic Tile
Fireplaces Number 1
Fireplaces Type Gas Starter
Window Features None
Appliance Dishwasher, Dryer, Gas Cooktop, Refrigerator, Other
Laundry Laundry Room, Upper Level
Exterior
Exterior Feature Other
Garage Attached, Garage, Garage Faces Front, Kitchen Level
Garage Spaces 2.0
Fence Back Yard, Fenced
Pool None
Community Features Clubhouse, Homeowners Assoc, Near Shopping, Near Trails/Greenway, Park, Pickleball, Playground, Pool, Sidewalks, Street Lights, Tennis Court(s), Other
Utilities Available Cable Available, Electricity Available, Natural Gas Available, Phone Available, Sewer Available, Underground Utilities, Water Available
Waterfront Description None
View Other
Roof Type Composition
Street Surface Asphalt
Accessibility None
Handicap Access None
Porch Covered, Patio
Total Parking Spaces 2
Building
Lot Description Back Yard, Landscaped, Level, Private, Wooded
Story Two
Sewer Public Sewer
Water Public
Architectural Style Traditional
Level or Stories Two
Structure Type Other
New Construction No
Construction Status Resale
Schools
Elementary Schools Woodstock
Middle Schools Woodstock
High Schools Woodstock
Others
HOA Fee Include Swim/Tennis
Senior Community no
Restrictions false
Tax ID 15N10B 453
Special Listing Condition None
Read Less
Want to know what your home might be worth? Contact us for a FREE valuation!

Our team is ready to help you sell your home for the highest possible price ASAP

Bought with Harry Norman Realtors






