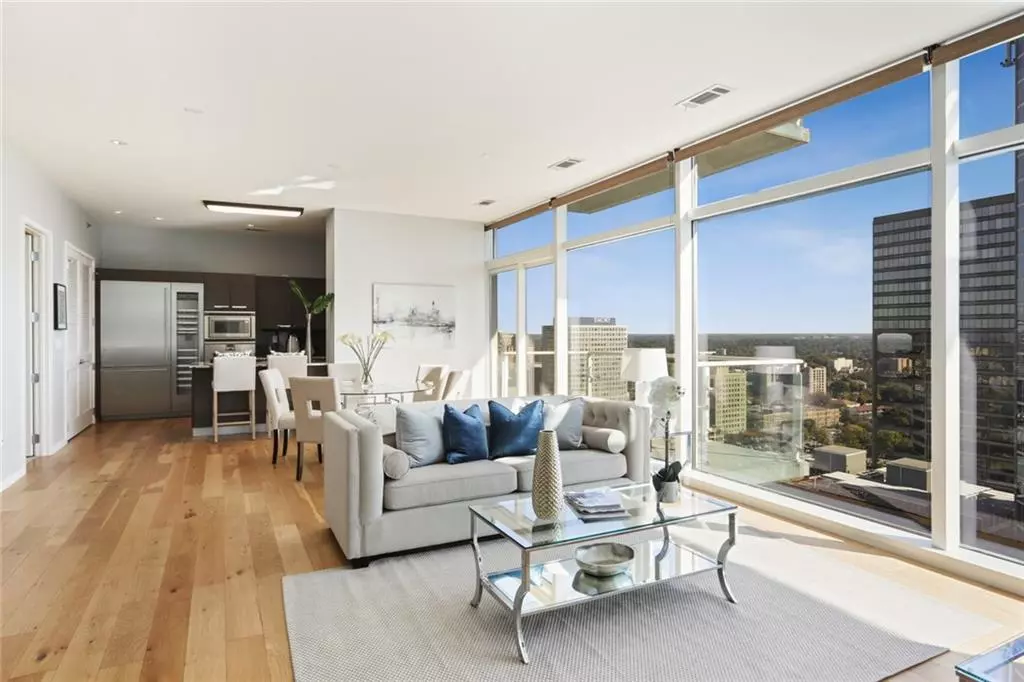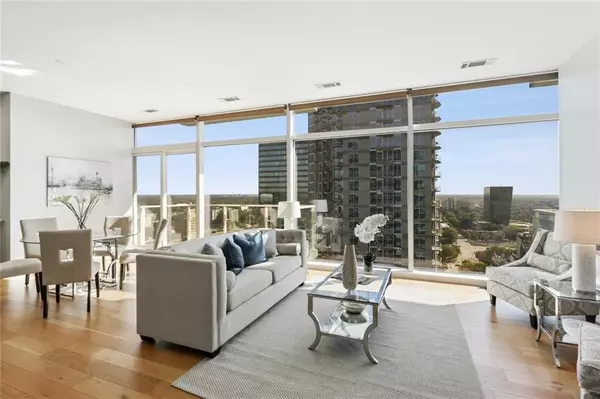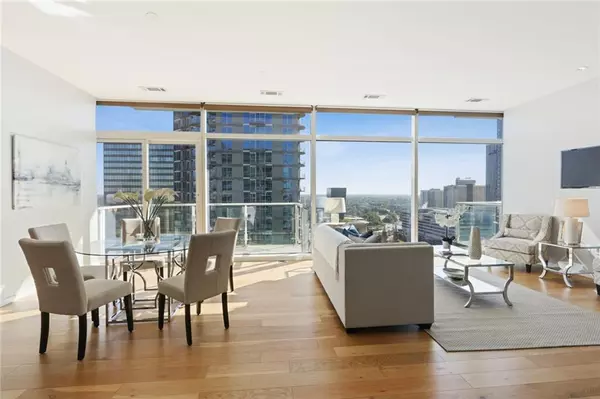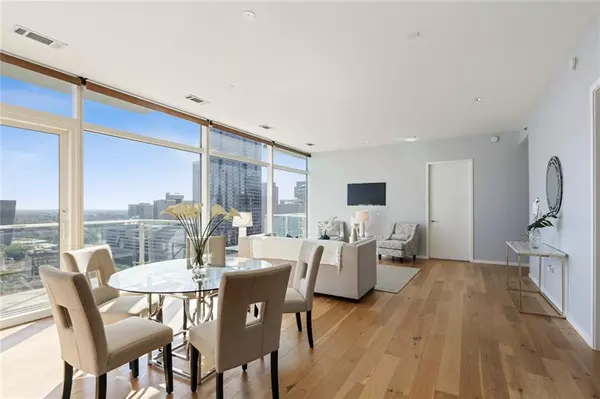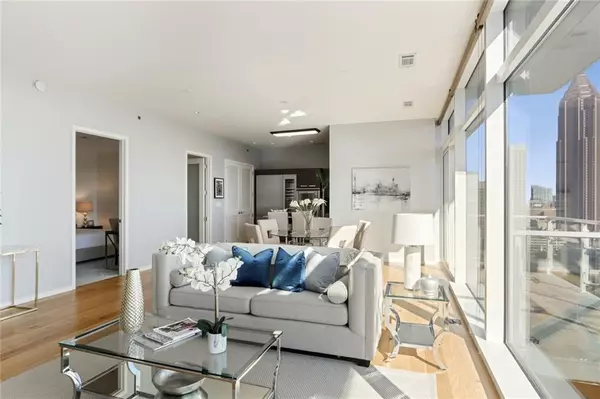$465,000
$500,000
7.0%For more information regarding the value of a property, please contact us for a free consultation.
45 Ivan Allen Jr BLVD NW #2506 Atlanta, GA 30308
2 Beds
2 Baths
1,587 SqFt
Key Details
Sold Price $465,000
Property Type Condo
Sub Type Condominium
Listing Status Sold
Purchase Type For Sale
Square Footage 1,587 sqft
Price per Sqft $293
Subdivision W Residences
MLS Listing ID 6641642
Sold Date 04/02/20
Style Contemporary/Modern, High Rise (6 or more stories)
Bedrooms 2
Full Baths 2
Construction Status Resale
HOA Fees $1,062
HOA Y/N Yes
Originating Board FMLS API
Year Built 2010
Annual Tax Amount $8,596
Tax Year 2018
Lot Size 1,585 Sqft
Acres 0.0364
Property Description
Executive home in full service W Atlanta Downtown Hotel & Residences enjoy access to full-service luxury boutique hotel amenities. Features include commercial Gaggenau appliances include a gas cooktop, built in refrigerator, full size oven, dishwasher and a wine chiller, contemporary cabinetry, unique stone counter tops, open floor plan. floor-to-ceiling windows. Door person & concierge, valet parking, 24 hr room service, housekeeping on demand, dry cleaning, restaurants, zero edge sky pool, spa, gym, & Atlanta's only residential helipad on roof. W residents enjoy access to the amenities of a full-service luxury boutique hotel, including 24-hour room service, exceptional concierge, heated pool, spa and 24-hour gym. Unexpectedly convenient and a quick Uber to Midtown, Westside, Inman Park, Old Fourth Ward, Ponce City Market. Exciting improvements include a new second entry for residents from Ted Turner Drive and a new restaurant, Local Motives, just opened on the lobby level in March 2019.
HOA coverage(s) Insurance, Maintenance Exterior, Reserve Fund, Security. Utilities included Gas, Sewer, Trash, Water. Restaurants are all on the main lobby level. Spa, pool, and gym are on the 16th Floor
https://youtu.be/L5TSY7Z89ls
Location
State GA
County Fulton
Area 23 - Atlanta North
Lake Name None
Rooms
Bedroom Description Master on Main
Other Rooms None
Basement None
Main Level Bedrooms 2
Dining Room Open Concept, Seats 12+
Interior
Interior Features Entrance Foyer, High Ceilings 10 ft Main, High Speed Internet, His and Hers Closets, Walk-In Closet(s)
Heating Central, Forced Air
Cooling Central Air
Flooring Carpet, Hardwood
Fireplaces Type None
Window Features Insulated Windows
Appliance Dishwasher, Disposal, Double Oven, Dryer, Gas Cooktop, Microwave, Refrigerator, Washer
Laundry In Kitchen
Exterior
Exterior Feature Balcony
Parking Features Assigned, Attached, Covered, Garage
Garage Spaces 2.0
Fence None
Pool Heated, In Ground
Community Features Airport/Runway, Business Center, Clubhouse, Concierge, Fitness Center, Homeowners Assoc, Near Marta, Pool, Restaurant, Sauna, Spa/Hot Tub
Utilities Available Cable Available, Electricity Available, Natural Gas Available, Phone Available, Sewer Available, Water Available
Waterfront Description None
View City
Roof Type Tar/Gravel
Street Surface Concrete, Paved
Accessibility Accessible Elevator Installed, Accessible Entrance, Accessible Hallway(s)
Handicap Access Accessible Elevator Installed, Accessible Entrance, Accessible Hallway(s)
Porch Covered, Side Porch
Total Parking Spaces 2
Private Pool true
Building
Lot Description Other
Story One
Sewer Public Sewer
Water Public
Architectural Style Contemporary/Modern, High Rise (6 or more stories)
Level or Stories One
Structure Type Metal Siding
New Construction No
Construction Status Resale
Schools
Elementary Schools Centennial Place
Middle Schools David T Howard
High Schools Grady
Others
HOA Fee Include Gas, Insurance, Maintenance Structure, Maintenance Grounds, Pest Control, Reserve Fund, Security, Swim/Tennis, Trash, Water
Senior Community no
Restrictions true
Tax ID 14 007900110848
Ownership Condominium
Financing no
Special Listing Condition None
Read Less
Want to know what your home might be worth? Contact us for a FREE valuation!

Our team is ready to help you sell your home for the highest possible price ASAP

Bought with Virtual Properties Realty.com


