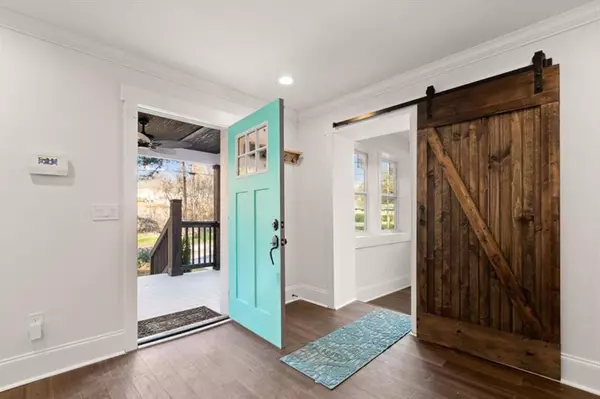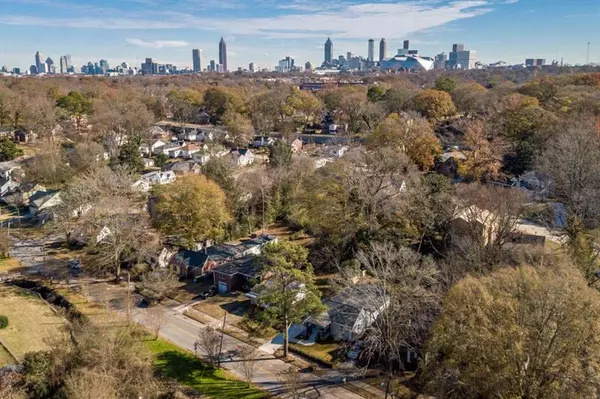$315,000
$330,000
4.5%For more information regarding the value of a property, please contact us for a free consultation.
118 Burbank DR SW Atlanta, GA 30314
3 Beds
3 Baths
1,647 SqFt
Key Details
Sold Price $315,000
Property Type Single Family Home
Sub Type Single Family Residence
Listing Status Sold
Purchase Type For Sale
Square Footage 1,647 sqft
Price per Sqft $191
Subdivision Mozley Park
MLS Listing ID 6654094
Sold Date 01/07/20
Style Bungalow
Bedrooms 3
Full Baths 3
Construction Status Updated/Remodeled
HOA Y/N No
Originating Board FMLS API
Year Built 1949
Annual Tax Amount $532
Tax Year 2018
Lot Size 7,143 Sqft
Acres 0.164
Property Description
HOT HOT HOT Mozley Park complete renovation that is literally a stone throw from the Beltline! Booming area with development everywhere and so close to downtown and midtown. Do you like modern Chip and Joanna Gaines style? This one is for you - loaded with curb appeal and upgrades from the minute you see the new front covered porch. Desired open floor plan. Designer kitchen with stainless steel appliances, granite, large island, and refrigerator. Two custom barn doors that give this updated bungalow charm - separate home office or sunroom. Master bathroom has oversized shower, frameless glass, and dual sinks. Private back yard with fence for your four legged friends. Nice flat lot with back deck for BBQ with friends.
Location
State GA
County Fulton
Area 22 - Atlanta North
Lake Name None
Rooms
Bedroom Description Master on Main, Oversized Master
Other Rooms None
Basement Crawl Space
Main Level Bedrooms 3
Dining Room Open Concept
Interior
Interior Features Double Vanity, High Ceilings 9 ft Main, High Speed Internet, Low Flow Plumbing Fixtures, Tray Ceiling(s), Walk-In Closet(s)
Heating Central, Forced Air, Natural Gas
Cooling Ceiling Fan(s), Central Air
Flooring Carpet, Ceramic Tile, Hardwood
Fireplaces Type None
Window Features Insulated Windows
Appliance Dishwasher, Disposal, Gas Range, Gas Water Heater, Microwave, Refrigerator, Self Cleaning Oven
Laundry Laundry Room, Main Level
Exterior
Exterior Feature Private Front Entry, Private Rear Entry
Garage Driveway, Level Driveway
Fence Back Yard, Fenced, Privacy
Pool None
Community Features Near Beltline, Near Marta, Near Schools, Near Trails/Greenway, Public Transportation, Sidewalks
Utilities Available Cable Available, Electricity Available, Natural Gas Available, Phone Available, Sewer Available
Waterfront Description None
View Other
Roof Type Composition, Ridge Vents, Shingle
Street Surface Asphalt, Paved
Accessibility None
Handicap Access None
Porch Covered, Deck, Front Porch
Total Parking Spaces 2
Building
Lot Description Back Yard, Landscaped, Level, Wooded
Story One
Sewer Public Sewer
Water Private
Architectural Style Bungalow
Level or Stories One
Structure Type Brick 4 Sides
New Construction No
Construction Status Updated/Remodeled
Schools
Elementary Schools F.L. Stanton
Middle Schools John Lewis Invictus Academy/Harper-Archer
High Schools Douglass
Others
Senior Community no
Restrictions false
Tax ID 14 014100080391
Ownership Fee Simple
Financing no
Special Listing Condition None
Read Less
Want to know what your home might be worth? Contact us for a FREE valuation!

Our team is ready to help you sell your home for the highest possible price ASAP

Bought with Americas Realty, Inc.






