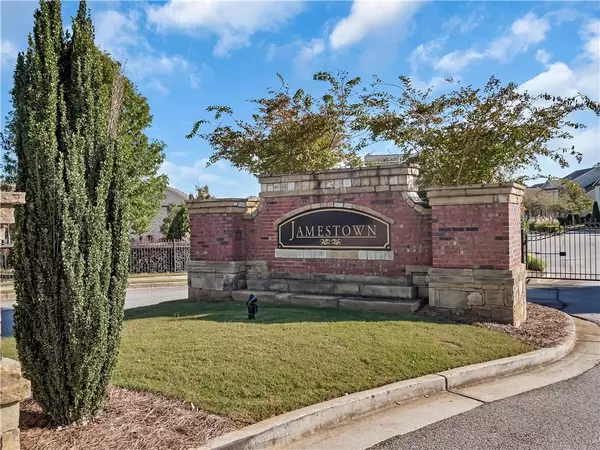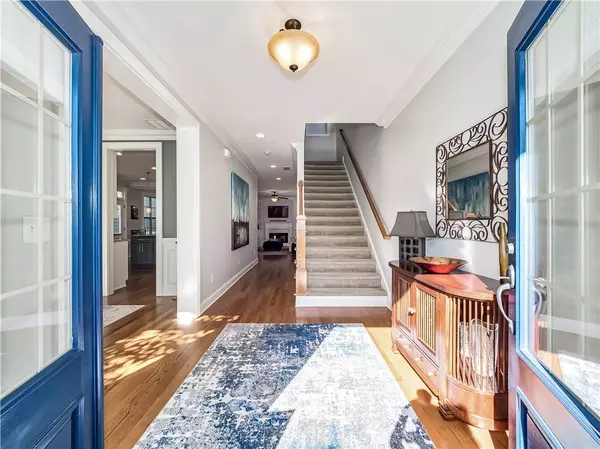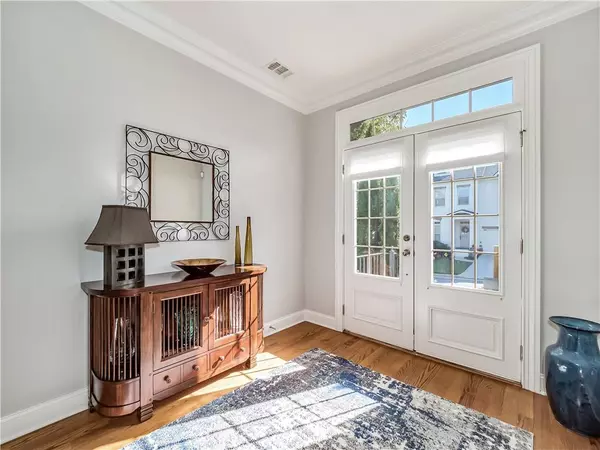$600,000
$595,000
0.8%For more information regarding the value of a property, please contact us for a free consultation.
6885 Sentara PL Alpharetta, GA 30005
4 Beds
3.5 Baths
3,060 SqFt
Key Details
Sold Price $600,000
Property Type Single Family Home
Sub Type Single Family Residence
Listing Status Sold
Purchase Type For Sale
Square Footage 3,060 sqft
Price per Sqft $196
Subdivision Jamestown
MLS Listing ID 6959795
Sold Date 11/23/21
Style Craftsman
Bedrooms 4
Full Baths 3
Half Baths 1
Construction Status Resale
HOA Fees $179
HOA Y/N Yes
Originating Board FMLS API
Year Built 2007
Annual Tax Amount $4,295
Tax Year 2020
Lot Size 5,662 Sqft
Acres 0.13
Property Description
You’ll come for the location but, you’ll stay for the house and lifestyle!
This beautiful and well-maintained home is located in Alpharetta’s sought-after, Jamestown neighborhood. The gated community enjoys easy access to Halcyon shopping, restaurants, and entertainment without paying Halcyon home prices. There is truly something for everyone with downtown Alpharetta, Avalon, and The Big Creek Greenway close by. The home features a flexible, open-concept floor plan, up-to-date kitchen, spacious owner’s suite with his & her vanities, separate shower, garden tub, and “huge, dream closet”. Don’t miss the third floor. This extra-large, private flex-area features a walk-in closet and full bath. Let your imagination run wild.
Outside you'll find a private, fenced side yard. Perfect for relaxing, entertaining, and dining al fresco. (Bonus, the lawn is maintained by the HOA.)
Excellent schools – check, swim and tennis community – check, low Forsyth County taxes – check, easy access to SR 400 – check. What are you waiting for! Come and "check it" out today.
Location
State GA
County Forsyth
Area 221 - Forsyth County
Lake Name None
Rooms
Bedroom Description Oversized Master
Other Rooms None
Basement None
Dining Room Seats 12+, Separate Dining Room
Interior
Interior Features Disappearing Attic Stairs, Entrance Foyer, High Ceilings 9 ft Main, High Ceilings 9 ft Upper, High Speed Internet, Permanent Attic Stairs, Tray Ceiling(s), Walk-In Closet(s)
Heating Forced Air, Natural Gas
Cooling Central Air
Flooring Carpet, Ceramic Tile, Hardwood
Fireplaces Number 1
Fireplaces Type Family Room, Gas Log
Window Features Insulated Windows
Appliance Dishwasher, Disposal, Double Oven, Gas Cooktop, Gas Water Heater, Microwave, Self Cleaning Oven, Washer
Laundry Upper Level
Exterior
Garage Attached, Driveway, Garage, Garage Door Opener, Garage Faces Rear, Kitchen Level, Level Driveway
Garage Spaces 2.0
Fence Fenced, Wrought Iron
Pool None
Community Features None
Utilities Available Cable Available, Electricity Available, Natural Gas Available, Phone Available, Sewer Available, Underground Utilities, Water Available
Waterfront Description None
View Other
Roof Type Composition, Ridge Vents
Street Surface Paved
Accessibility None
Handicap Access None
Porch Patio
Total Parking Spaces 4
Building
Lot Description Landscaped, Level
Story Three Or More
Sewer Public Sewer
Water Public
Architectural Style Craftsman
Level or Stories Three Or More
Structure Type Cement Siding, Frame
New Construction No
Construction Status Resale
Schools
Elementary Schools Brandywine
Middle Schools Desana
High Schools Denmark High School
Others
Senior Community no
Restrictions true
Tax ID 044 114
Special Listing Condition None
Read Less
Want to know what your home might be worth? Contact us for a FREE valuation!

Our team is ready to help you sell your home for the highest possible price ASAP

Bought with Mark Spain Real Estate






