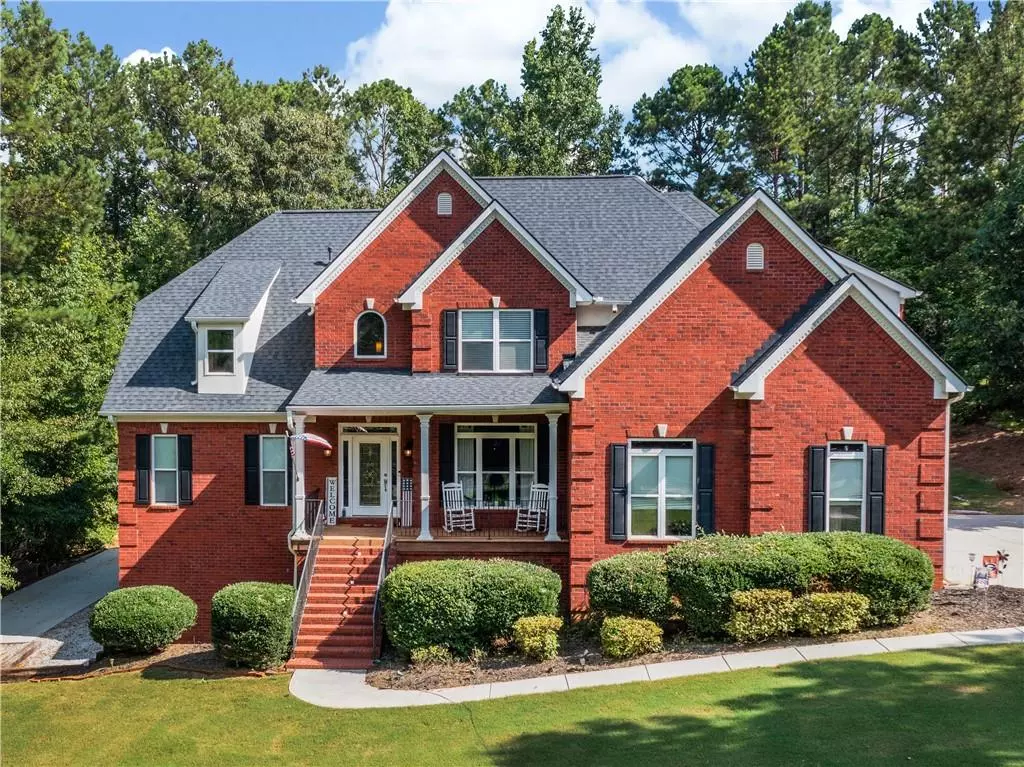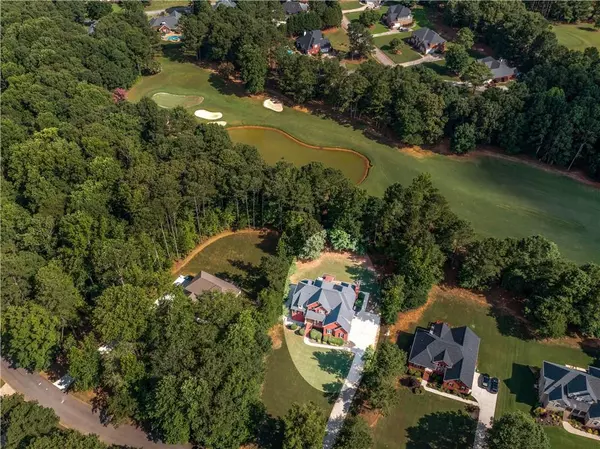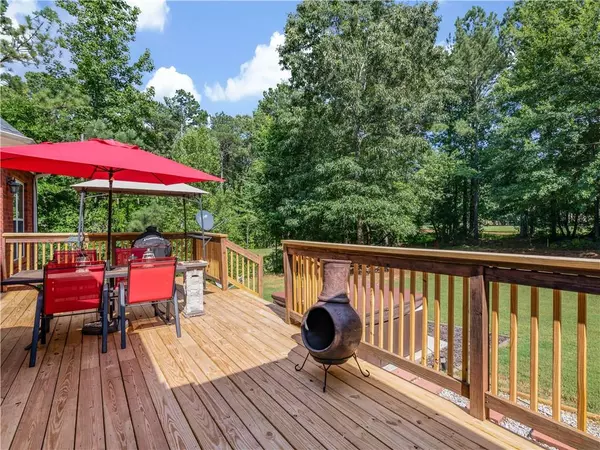$506,000
$519,900
2.7%For more information regarding the value of a property, please contact us for a free consultation.
290 Huiet Dr. Mcdonough, GA 30252
5 Beds
3.5 Baths
4,000 SqFt
Key Details
Sold Price $506,000
Property Type Single Family Home
Sub Type Single Family Residence
Listing Status Sold
Purchase Type For Sale
Square Footage 4,000 sqft
Price per Sqft $126
Subdivision Lake Dow North
MLS Listing ID 6917037
Sold Date 08/27/21
Style Traditional
Bedrooms 5
Full Baths 3
Half Baths 1
Construction Status Resale
HOA Fees $365
HOA Y/N Yes
Originating Board FMLS API
Year Built 2004
Annual Tax Amount $5,058
Tax Year 2020
Lot Size 0.750 Acres
Acres 0.75
Property Description
This is the home you've been waiting for! A 4000+/- square feet, 4-side brick beauty on a BASEMENT that includes that desirable 2nd bedroom and full bath on the main. Upgrades galore! Come fall in love with the space this home has to offer. Tall ceilings and an open floor plan really make every room seem spacious, yet cozy. The kitchen was recently updated and includes custom cabinetry with built in wine fridge and wine rack. The kitchen also features a wall oven, gas cooktop and walk in pantry and is a great entertaining area since it's centrally located around the breakfast room, the keeping room, the formal dining room and the living room. The master suite is on the main and features a updated master bath with barn door entry, large vanity, separate shower and tub, and walk in closet. The second story features 3 additional bedrooms, a full bath and a large office/media room with attached half bath. There is roof for expansion in the 2300+ unfinished space in the basement. The basement includes a roll up door with a poured parking pad on the side and plumbing ready for a finished bath. Enjoy evenings out back overlooking the lake on the 15th hole of the Georgia National Golf Course. Extra touches include brand new roof and water heater, new hardwood floors, new carpet in bedrooms, central vacuum throughout, and a newly built deck. Seller will offer a 1 year home warranty and membership to the Community Amenities to include pool, gym, and tennis courts.
Location
State GA
County Henry
Area 211 - Henry County
Lake Name None
Rooms
Bedroom Description Master on Main
Other Rooms None
Basement Bath/Stubbed, Daylight, Full, Unfinished
Main Level Bedrooms 2
Dining Room Great Room, Separate Dining Room
Interior
Interior Features Bookcases, Entrance Foyer, Entrance Foyer 2 Story, High Ceilings 9 ft Lower, High Ceilings 9 ft Main, High Ceilings 9 ft Upper, Walk-In Closet(s)
Heating Heat Pump, Natural Gas
Cooling Central Air
Flooring Ceramic Tile, Hardwood
Fireplaces Number 1
Fireplaces Type Family Room
Window Features None
Appliance Dishwasher, Gas Cooktop, Microwave
Laundry Laundry Room, Mud Room
Exterior
Exterior Feature None
Garage Attached
Fence None
Pool None
Community Features Homeowners Assoc, Lake
Utilities Available Electricity Available, Natural Gas Available, Water Available
Waterfront Description None
View Golf Course
Roof Type Composition
Street Surface Asphalt
Accessibility None
Handicap Access None
Porch Deck
Building
Lot Description Level, On Golf Course
Story Two
Sewer Septic Tank
Water Public
Architectural Style Traditional
Level or Stories Two
Structure Type Brick 4 Sides
New Construction No
Construction Status Resale
Schools
Elementary Schools Ola
Middle Schools Ola
High Schools Ola
Others
Senior Community no
Restrictions true
Tax ID 139E03009000
Ownership Fee Simple
Financing no
Special Listing Condition None
Read Less
Want to know what your home might be worth? Contact us for a FREE valuation!

Our team is ready to help you sell your home for the highest possible price ASAP

Bought with BHGRE Metro Brokers






