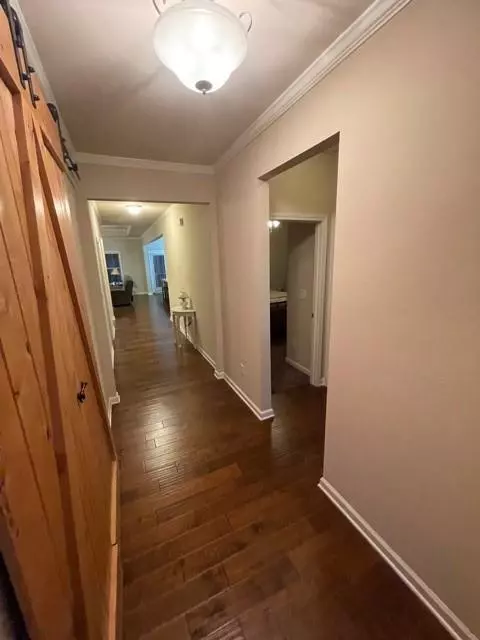$350,000
$335,000
4.5%For more information regarding the value of a property, please contact us for a free consultation.
4666 Summerview DR Gainesville, GA 30504
3 Beds
2.5 Baths
2,664 SqFt
Key Details
Sold Price $350,000
Property Type Single Family Home
Sub Type Single Family Residence
Listing Status Sold
Purchase Type For Sale
Square Footage 2,664 sqft
Price per Sqft $131
Subdivision Mundy Mill
MLS Listing ID 6926198
Sold Date 08/31/21
Style Ranch
Bedrooms 3
Full Baths 2
Half Baths 1
Construction Status Resale
HOA Fees $550
HOA Y/N Yes
Originating Board FMLS API
Year Built 2016
Annual Tax Amount $3,320
Tax Year 2020
Lot Size 6,969 Sqft
Acres 0.16
Property Description
Welcome home to this Stunning 3BR/2.5 Bath Ranch Home in sought after Mundy Mill. This Newport plan has more square footage and an Oversized bonus room compared to the New builds of this plan. Enjoy the rocking chair front porch, then as you enter, you're greeted with incredible hardwood floors throughout the main living areas. Formal Dining room off the Foyer with rustic sliding barn doors. 2 Bedrooms and a Full bath across the dining room and down the hall is an office Nook. Make your way to the open concept Kitchen with views into the family room, breakfast nook, and wall of windows looking onto the screened in porch and back yard. Pull up a seat to the oversized kitchen Island with Breakfast bar, Granite counters, glass backsplash, stainless appliances. Large Primary Bedroom and bath with double vanity, Oversized tile shower enclosure and large closet with entry to laundry room. Make your way to the Large Bonus room upstairs with Easy access to storage in attic through. Mundy Mill offers (2) pools, multiple tennis courts, and playgrounds within the community and schools, shopping, and highways close by.
Location
State GA
County Hall
Area 261 - Hall County
Lake Name None
Rooms
Bedroom Description Master on Main, Oversized Master
Other Rooms None
Basement None
Main Level Bedrooms 3
Dining Room Separate Dining Room
Interior
Interior Features Coffered Ceiling(s), Double Vanity, Entrance Foyer
Heating Heat Pump
Cooling Ceiling Fan(s), Central Air, Zoned
Flooring Carpet, Hardwood
Fireplaces Number 1
Fireplaces Type Factory Built, Family Room
Window Features None
Appliance Dishwasher, Disposal, Gas Oven, Gas Range, Microwave, Refrigerator
Laundry In Hall, Laundry Room, Main Level
Exterior
Exterior Feature None
Parking Features Garage, Garage Door Opener, Kitchen Level, Level Driveway
Garage Spaces 2.0
Fence None
Pool None
Community Features Clubhouse, Homeowners Assoc, Playground, Pool, Tennis Court(s)
Utilities Available Electricity Available, Natural Gas Available, Sewer Available, Underground Utilities
Waterfront Description None
View Other
Roof Type Composition
Street Surface Paved
Accessibility None
Handicap Access None
Porch Enclosed, Rear Porch, Screened
Total Parking Spaces 2
Building
Lot Description Back Yard
Story One and One Half
Sewer Public Sewer
Water Public
Architectural Style Ranch
Level or Stories One and One Half
Structure Type Cement Siding
New Construction No
Construction Status Resale
Schools
Elementary Schools Mundy Mill Academy
Middle Schools Gainesville
High Schools Gainesville
Others
HOA Fee Include Maintenance Grounds, Swim/Tennis
Senior Community no
Restrictions false
Tax ID 08031 004201
Special Listing Condition None
Read Less
Want to know what your home might be worth? Contact us for a FREE valuation!

Our team is ready to help you sell your home for the highest possible price ASAP

Bought with Virtual Properties Realty. Biz






