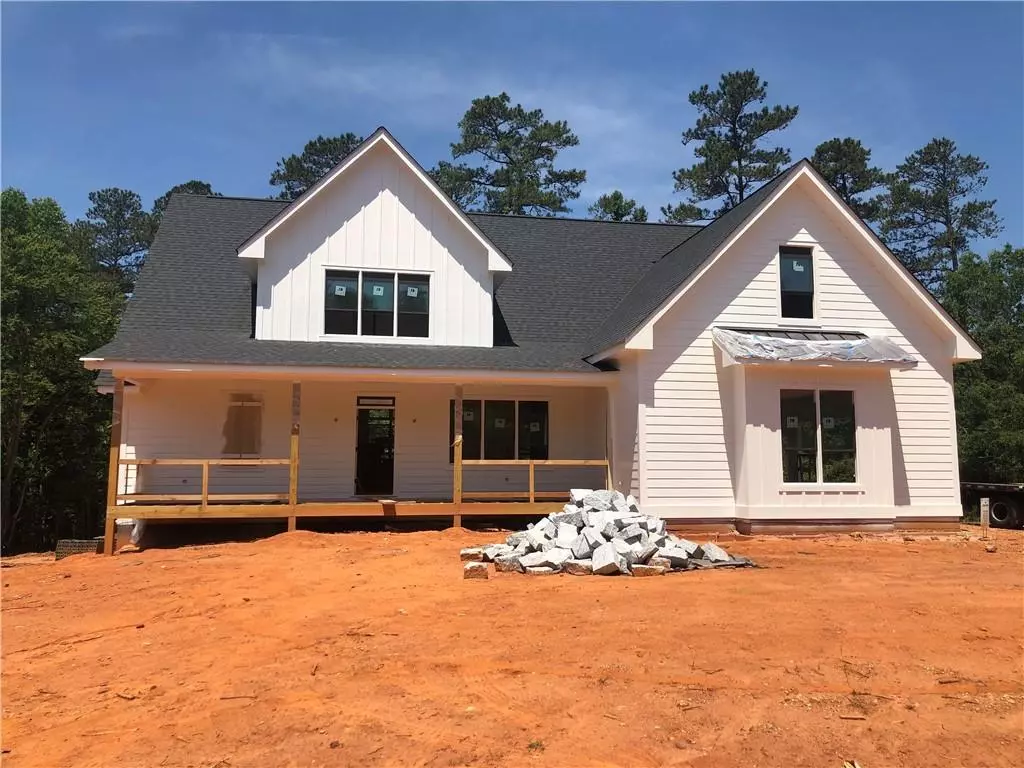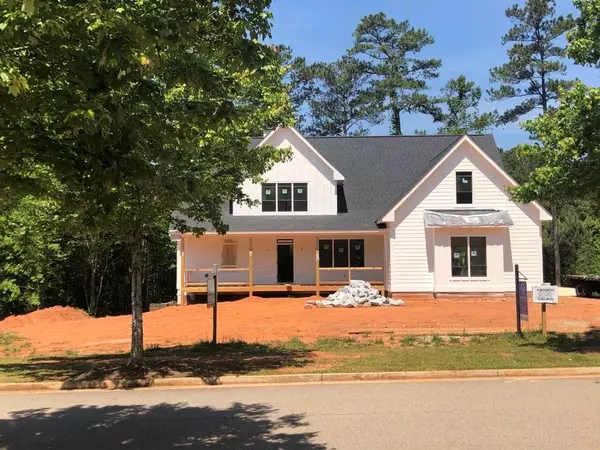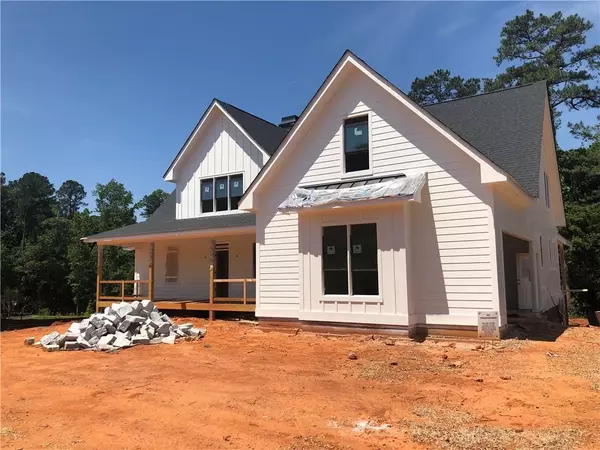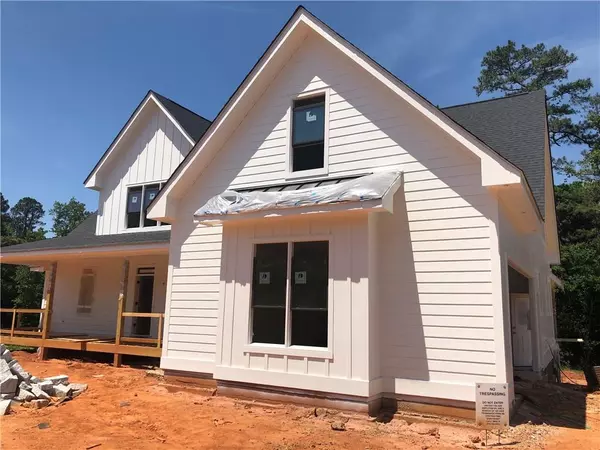$778,477
$690,000
12.8%For more information regarding the value of a property, please contact us for a free consultation.
405 Fox Valley DR Monroe, GA 30656
4 Beds
3.5 Baths
3,191 SqFt
Key Details
Sold Price $778,477
Property Type Single Family Home
Sub Type Single Family Residence
Listing Status Sold
Purchase Type For Sale
Square Footage 3,191 sqft
Price per Sqft $243
Subdivision Fox Valley
MLS Listing ID 6855700
Sold Date 09/03/21
Style Country, Farmhouse
Bedrooms 4
Full Baths 3
Half Baths 1
Construction Status New Construction
HOA Fees $450
HOA Y/N Yes
Originating Board FMLS API
Year Built 2021
Annual Tax Amount $684
Tax Year 2020
Lot Size 1.480 Acres
Acres 1.48
Property Description
Location, Location. This remarkable new home offers two floors of luxury living, plus a large unfinished daylight basement on a quiet street in Monroe’s premier Fox Valley development. The charming farmhouse style home is a center hall classic, with the large primary bedroom on main, an exceptional chefs’ kitchen w/ center island, generous pantry space and mudroom-laundry entrance adjacent the two-car garage. The main floor includes large dining room, family room, powder room, and formal living/flex room space. Family and guest bedrooms are on the second floor along with a large bonus room, and a hall / loft area. Look out over the neighborhood from your deep covered front porch, or enjoy the privacy of your rear deck and screened porch overlooking the deep 1.48-acre lot. Builder is following green building standards. Under construction with a Summer 2021 finish date, there is still time to work with the builder on finishes and colors.
Location
State GA
County Walton
Area 141 - Walton County
Lake Name None
Rooms
Bedroom Description Master on Main, Oversized Master
Other Rooms None
Basement Daylight, Exterior Entry, Interior Entry, Partial
Main Level Bedrooms 1
Dining Room Seats 12+
Interior
Interior Features Entrance Foyer, High Ceilings 9 ft Main, Low Flow Plumbing Fixtures, Walk-In Closet(s)
Heating Central
Cooling Central Air
Flooring Ceramic Tile, Hardwood
Fireplaces Number 1
Fireplaces Type Factory Built, Family Room
Window Features Insulated Windows
Appliance Dishwasher, Disposal, Gas Range
Laundry Laundry Room, Main Level
Exterior
Exterior Feature Garden, Private Front Entry
Garage Garage, Garage Door Opener, Garage Faces Side, Kitchen Level
Garage Spaces 2.0
Fence None
Pool None
Community Features None
Utilities Available Phone Available, Sewer Available, Water Available
Waterfront Description None
View Other
Roof Type Composition
Street Surface Asphalt
Accessibility None
Handicap Access None
Porch Covered, Deck, Screened
Total Parking Spaces 2
Building
Lot Description Back Yard, Creek On Lot, Front Yard, Landscaped, Level
Story Two
Sewer Public Sewer
Water Public
Architectural Style Country, Farmhouse
Level or Stories Two
Structure Type Frame
New Construction No
Construction Status New Construction
Schools
Elementary Schools Walker Park
Middle Schools Carver
High Schools Monroe Area
Others
Senior Community no
Restrictions false
Tax ID N073C00000029000
Special Listing Condition None
Read Less
Want to know what your home might be worth? Contact us for a FREE valuation!

Our team is ready to help you sell your home for the highest possible price ASAP

Bought with PalmerHouse Properties






