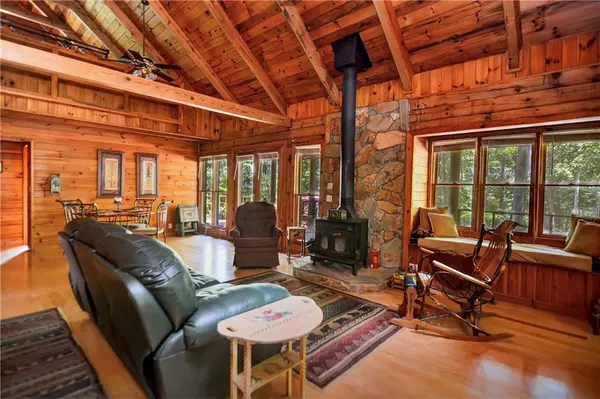$365,000
$364,999
For more information regarding the value of a property, please contact us for a free consultation.
1395 Foxhound TRL NE Ranger, GA 30734
3 Beds
3 Baths
2,429 SqFt
Key Details
Sold Price $365,000
Property Type Single Family Home
Sub Type Single Family Residence
Listing Status Sold
Purchase Type For Sale
Square Footage 2,429 sqft
Price per Sqft $150
Subdivision Talking Rock Creek Resort
MLS Listing ID 6926116
Sold Date 09/20/21
Style Cabin, Country, Rustic
Bedrooms 3
Full Baths 3
Construction Status Resale
HOA Fees $650
HOA Y/N Yes
Originating Board FMLS API
Year Built 1990
Annual Tax Amount $1,517
Tax Year 2020
Lot Size 1.270 Acres
Acres 1.27
Property Description
Classic log home with awe-inspiring mountain views throughout, in the gated community of Talking Rock Creek Resort. This charming home has vaulted ceilings and lots of windows for natural light. Master on main with view and private deck; private bath has jetted tub to unwind from the day while taking in breathtaking views. The open concept main level has a wood-burning stove with stone surround, and a window seat offering a perfect spot to cozy up with a good book plus lots of open shelving/storage. The large loft bedroom has plentiful space for a home office and views that do not disappoint! Daylight basement has a finished area with bedroom, private entrance, a full bath and flex space . In addition, the garage area has a large laundry area (with a view) and an abundance of storage! A covered side porch runs the length of the home for outdoor entertaining. This home comes with a detached workshop, complete with electricity. Rear of the property slopes down to your private creek. Better hurry, this pristine gem won't last in this outstanding resort full of amenities such as pools, a private stocked lake, private creek beach, fitness center and so much more! Perfectly situated just over an hour to Atlanta and minutes to Blue Ridge, this is one you won't want to miss!
Location
State GA
County Gordon
Area 341 - Gordon County
Lake Name None
Rooms
Bedroom Description Master on Main
Other Rooms None
Basement Daylight, Driveway Access, Exterior Entry, Finished, Finished Bath, Interior Entry
Main Level Bedrooms 1
Dining Room Open Concept, Separate Dining Room
Interior
Interior Features Beamed Ceilings, Bookcases, Cathedral Ceiling(s), High Speed Internet, Walk-In Closet(s)
Heating Central, Forced Air, Heat Pump
Cooling Ceiling Fan(s), Central Air
Flooring Carpet
Fireplaces Number 1
Fireplaces Type Family Room, Wood Burning Stove
Window Features None
Appliance Dishwasher, Disposal, Dryer, Microwave, Range Hood, Refrigerator, Washer
Laundry In Basement
Exterior
Exterior Feature Private Yard
Garage Garage, Garage Door Opener, Garage Faces Side
Garage Spaces 1.0
Fence None
Pool None
Community Features Clubhouse, Fishing, Fitness Center, Gated, Homeowners Assoc, Playground, Pool, RV/Boat Storage, Tennis Court(s)
Utilities Available Cable Available, Electricity Available, Phone Available, Water Available
Waterfront Description Creek
View Rural
Roof Type Metal
Street Surface Paved
Accessibility None
Handicap Access None
Porch Covered, Deck, Front Porch, Side Porch
Total Parking Spaces 1
Building
Lot Description Front Yard, Landscaped, Mountain Frontage, Private, Sloped, Wooded
Story Two
Sewer Septic Tank
Water Private
Architectural Style Cabin, Country, Rustic
Level or Stories Two
Structure Type Log
New Construction No
Construction Status Resale
Schools
Elementary Schools Fairmount
Middle Schools Red Bud
High Schools Sonoraville
Others
HOA Fee Include Maintenance Grounds, Swim/Tennis, Water
Senior Community no
Restrictions false
Tax ID 1231 1395
Special Listing Condition None
Read Less
Want to know what your home might be worth? Contact us for a FREE valuation!

Our team is ready to help you sell your home for the highest possible price ASAP

Bought with Keller Williams Realty Partners






