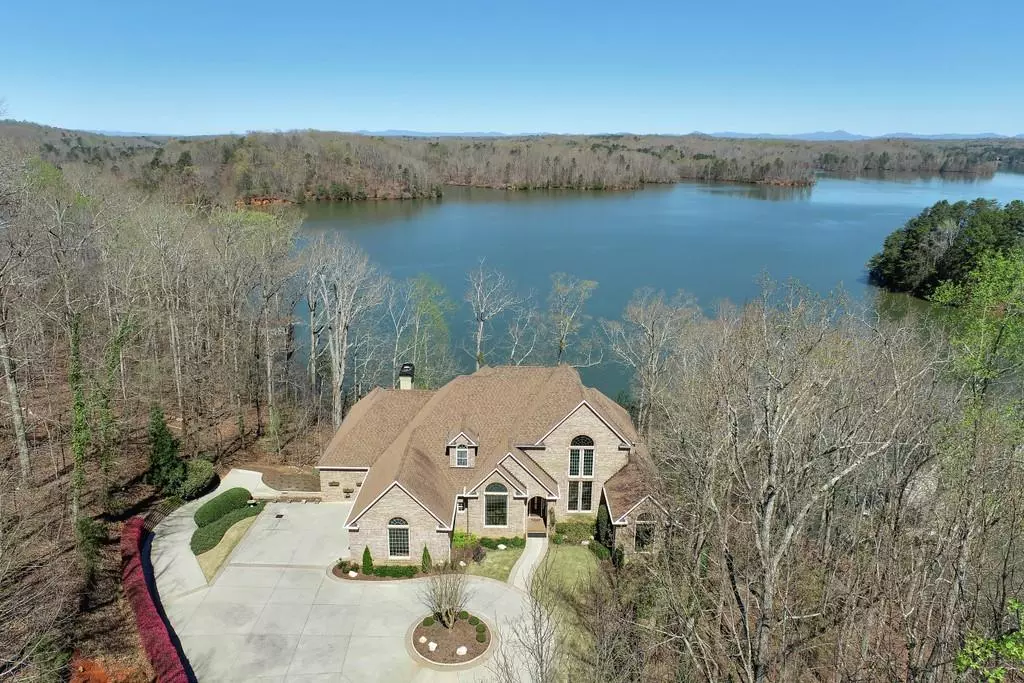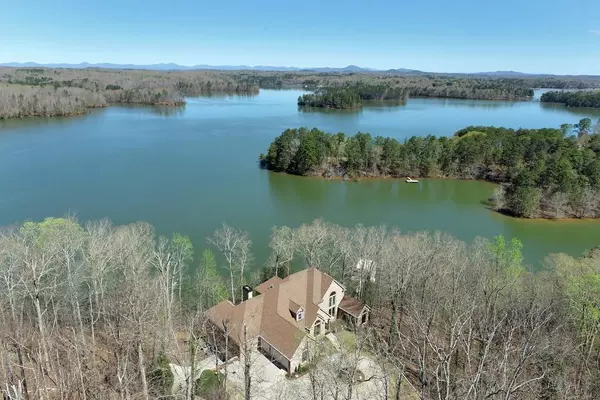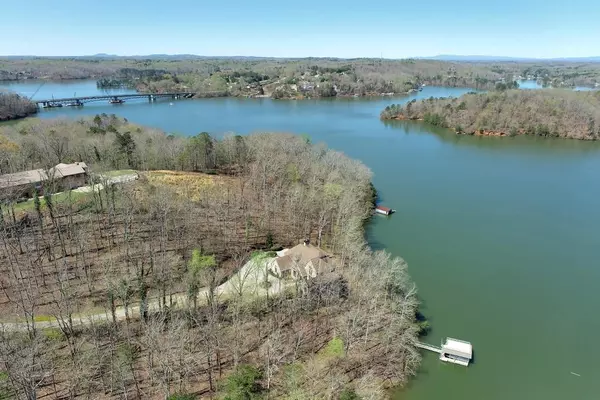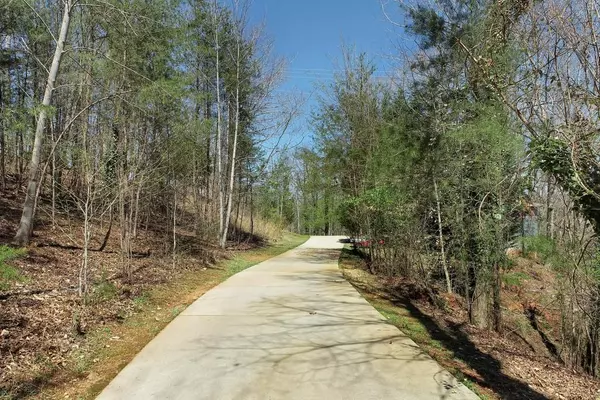$1,700,000
$1,750,000
2.9%For more information regarding the value of a property, please contact us for a free consultation.
2314 Mountain Crest PL Gainesville, GA 30501
5 Beds
6.5 Baths
7,551 SqFt
Key Details
Sold Price $1,700,000
Property Type Single Family Home
Sub Type Single Family Residence
Listing Status Sold
Purchase Type For Sale
Square Footage 7,551 sqft
Price per Sqft $225
Subdivision Na
MLS Listing ID 6863669
Sold Date 06/18/21
Style Traditional
Bedrooms 5
Full Baths 6
Half Baths 1
Construction Status Resale
HOA Y/N No
Originating Board FMLS API
Year Built 1999
Annual Tax Amount $4,457
Tax Year 2020
Lot Size 5.270 Acres
Acres 5.27
Property Description
This very private estate sits on 5.27 acres; no HOA. Beautiful drive from street; long, paved driveway to 4-sided brick home perched on the edge of the lake. Home has 8,187 sq ft, including heated/cooled 4th garage & lg work room. Panoramic year-round water views from almost every room. Property also has two-bay barn with electricity/water. One-slip Martin party dock (3 yrs old) with hoist in deep water easily accessible from home. Custom built-in shelves in multiple rooms. Custom cherry kitchen cabinets/drawers, upgraded SS appliances (including Viking & Dacor), Brazilian cherry floors, master bedroom with two separate full master bathrooms, finished terrace level with full-sized wet bar. Unlimited storage. 2 additional bedrooms on terrace level being used as office & workout room. Enormous game room. Full composite back deck on two levels.
Location
State GA
County Hall
Area 262 - Hall County
Lake Name Lanier
Rooms
Bedroom Description Master on Main, Oversized Master
Other Rooms Outbuilding
Basement Boat Door, Daylight, Driveway Access, Finished, Full, Interior Entry
Main Level Bedrooms 3
Dining Room Seats 12+, Separate Dining Room
Interior
Interior Features High Ceilings 10 ft Main, High Ceilings 10 ft Upper, Bookcases, High Speed Internet, His and Hers Closets, Other, Tray Ceiling(s), Wet Bar, Walk-In Closet(s)
Heating Central, Zoned
Cooling Central Air
Flooring Hardwood
Fireplaces Number 2
Fireplaces Type Gas Log, Gas Starter, Great Room, Living Room, Wood Burning Stove
Window Features None
Appliance Double Oven, Dishwasher, Refrigerator, Gas Range, Gas Water Heater, Gas Cooktop, Gas Oven, Microwave, Self Cleaning Oven, Washer
Laundry Laundry Room, Main Level
Exterior
Exterior Feature Other
Garage Attached, Drive Under Main Level, Garage, Kitchen Level
Garage Spaces 4.0
Fence None
Pool None
Community Features None
Utilities Available Cable Available, Electricity Available, Natural Gas Available, Underground Utilities
Waterfront Description None
Roof Type Composition
Street Surface None
Accessibility None
Handicap Access None
Porch Deck
Total Parking Spaces 4
Building
Lot Description Sloped, Wooded
Story Two
Sewer Septic Tank
Water Public
Architectural Style Traditional
Level or Stories Two
Structure Type Brick 4 Sides
New Construction No
Construction Status Resale
Schools
Elementary Schools Sardis
Middle Schools Chestatee
High Schools Chestatee
Others
Senior Community no
Restrictions false
Tax ID 00109 001033
Special Listing Condition None
Read Less
Want to know what your home might be worth? Contact us for a FREE valuation!

Our team is ready to help you sell your home for the highest possible price ASAP

Bought with Sellect Realty of Georgia, LLC.






