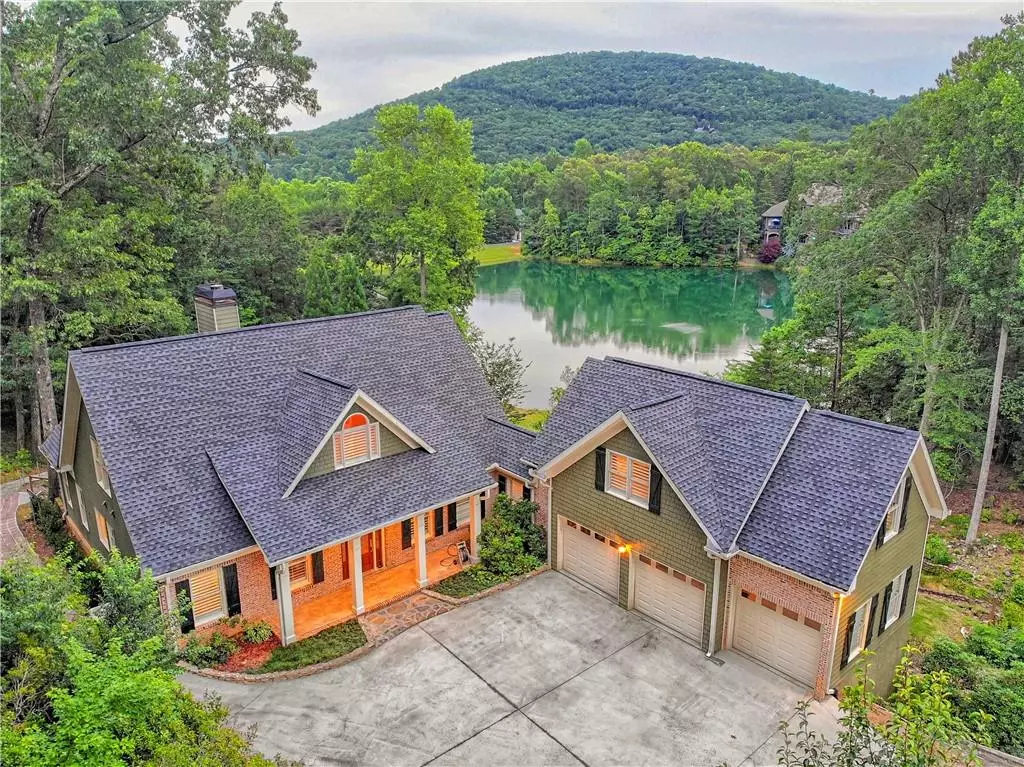$585,000
$599,900
2.5%For more information regarding the value of a property, please contact us for a free consultation.
645 Yates CIR Clarkesville, GA 30523
4 Beds
3.5 Baths
5,728 SqFt
Key Details
Sold Price $585,000
Property Type Single Family Home
Sub Type Single Family Residence
Listing Status Sold
Purchase Type For Sale
Square Footage 5,728 sqft
Price per Sqft $102
Subdivision The Orchard
MLS Listing ID 6787151
Sold Date 06/28/21
Style Craftsman
Bedrooms 4
Full Baths 3
Half Baths 1
Construction Status Resale
HOA Fees $1,000
HOA Y/N Yes
Originating Board FMLS API
Year Built 1997
Annual Tax Amount $5,355
Tax Year 2019
Lot Size 0.830 Acres
Acres 0.83
Property Description
Beautiful craftsman home located on the most breathtaking MOUNTAIN, LAKEFRONT setting in the stunning Orchard Golf and Country Club. Upon entering the driveway you will instantly notice your own private oasis with home boasting gorgeous brick, hardie-plank, & cedar shake exterior that includes three car garage, beautiful decking, NEW roof, 24x12 storage shed/workshop, putting green and stone path to the LAKE. Interior features include newly refinished, top-of-the line pine floors, vaulted ceilings, large kitchen overlooking living room with views of the mountains and lake from every angle! Also included: luxurious kitchen with Viking range, Sub-zero refrigerator, ice maker & custom cabinetry. Master is located on the main with HUGE walk-in closet! A massive bonus room plus full bathroom is located above the garage and is perfect for guests or a growing family! Upstairs you will also notice a cute loft area leading to another bedroom with full bath! The terrace level has a fully functioning wet bar, two more bedrooms, 2nd fireplace and is also situated perfectly to capture views and gain access to the incredible backyard! The Orchard G&CC is the premier golf course community in NE Georgia and boasts beautiful mountain views, lakes, top-of-the line private 18-hole golf course, driving range, apple orchards & more.
Location
State GA
County Habersham
Area 285 - Habersham County
Lake Name Other
Rooms
Bedroom Description In-Law Floorplan, Master on Main, Oversized Master
Other Rooms Shed(s)
Basement Daylight, Exterior Entry, Finished, Full, Interior Entry
Main Level Bedrooms 1
Dining Room Open Concept, Seats 12+
Interior
Interior Features Cathedral Ceiling(s), Double Vanity, Entrance Foyer, High Ceilings 10 ft Upper, High Speed Internet, Tray Ceiling(s)
Heating Central
Cooling Ceiling Fan(s), Central Air
Flooring Hardwood, Vinyl
Fireplaces Number 2
Fireplaces Type Basement, Living Room
Window Features Insulated Windows, Plantation Shutters
Appliance Dishwasher, Gas Range, Microwave, Range Hood, Refrigerator
Laundry Laundry Room, Main Level
Exterior
Exterior Feature Private Front Entry, Private Rear Entry, Private Yard, Storage
Garage Attached, Driveway, Garage, Garage Door Opener
Garage Spaces 3.0
Fence None
Pool None
Community Features Country Club, Fishing, Gated, Golf, Guest Suite, Homeowners Assoc, Lake, Pool, Restaurant, Tennis Court(s)
Utilities Available Electricity Available, Phone Available, Underground Utilities, Water Available
Waterfront Description Lake, Lake Front
View Mountain(s)
Roof Type Composition
Street Surface Asphalt
Accessibility None
Handicap Access None
Porch Covered, Deck, Rear Porch
Total Parking Spaces 3
Building
Lot Description Back Yard, Lake/Pond On Lot, Landscaped, Level, Mountain Frontage, Private
Story Two
Sewer Septic Tank
Water Well
Architectural Style Craftsman
Level or Stories Two
Structure Type Brick 3 Sides, Cement Siding
New Construction No
Construction Status Resale
Schools
Elementary Schools Woodville
Middle Schools North Habersham
High Schools Habersham Central
Others
HOA Fee Include Security
Senior Community no
Restrictions true
Tax ID 124 070A
Special Listing Condition None
Read Less
Want to know what your home might be worth? Contact us for a FREE valuation!

Our team is ready to help you sell your home for the highest possible price ASAP

Bought with Non FMLS Member






