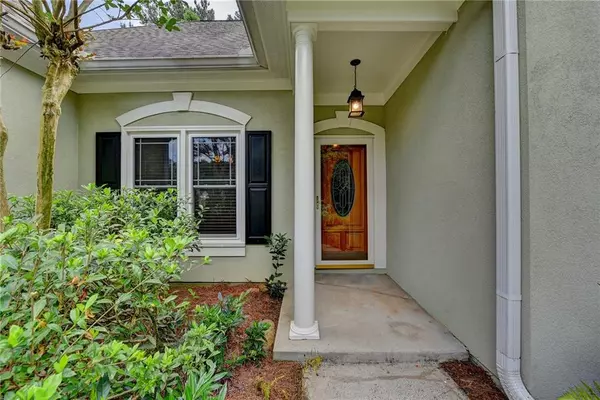$395,000
$379,000
4.2%For more information regarding the value of a property, please contact us for a free consultation.
2890 Ivey Oaks LN Roswell, GA 30076
3 Beds
2 Baths
1,775 SqFt
Key Details
Sold Price $395,000
Property Type Single Family Home
Sub Type Single Family Residence
Listing Status Sold
Purchase Type For Sale
Square Footage 1,775 sqft
Price per Sqft $222
Subdivision Ivey Ridge
MLS Listing ID 6882404
Sold Date 06/25/21
Style Ranch
Bedrooms 3
Full Baths 2
Construction Status Resale
HOA Fees $506
HOA Y/N Yes
Originating Board FMLS API
Year Built 1994
Annual Tax Amount $4,702
Tax Year 2020
Lot Size 10,890 Sqft
Acres 0.25
Property Description
This craftsman one story home is beautifully one of a kind! You will fall in love with every inch!!! Heavy craftsman style trim and coffered ceiling featured in the dining room. Carbonized strand bamboo floors with inset in the kitchen. Tough as nails but gorgeous. Kitchen features granite, stainless appliances, pull out drawers, cherry mission style cabinets and beverage fridge. See through fireplace from family room to kitchen. The mantle on the family room side is made from quarter sawn oak in a Stickley fashion. The surround on the kitchen side is slate. Huge french doors open from family room to flagstone patio. French doors in kitchen AND master bedroom also lead to the lovely stone patio out back. So much natural light throughout the home!!! Extra storage above garage. Ivey Oaks is located conveniently close to everything!
Location
State GA
County Fulton
Area 14 - Fulton North
Lake Name None
Rooms
Bedroom Description Master on Main
Other Rooms None
Basement None
Main Level Bedrooms 3
Dining Room Separate Dining Room
Interior
Interior Features Double Vanity, Entrance Foyer, High Ceilings 9 ft Main, High Speed Internet
Heating Forced Air, Natural Gas
Cooling Central Air
Flooring Hardwood
Fireplaces Number 1
Fireplaces Type Double Sided, Family Room, Gas Log
Window Features Insulated Windows
Appliance Dishwasher, Disposal, Microwave, Other
Laundry Laundry Room
Exterior
Exterior Feature Courtyard, Private Yard
Garage Garage, Level Driveway
Garage Spaces 2.0
Fence Privacy
Pool None
Community Features Playground, Pool
Utilities Available Cable Available
Waterfront Description None
View Other
Roof Type Composition
Street Surface Asphalt, Paved
Accessibility None
Handicap Access None
Porch Patio
Total Parking Spaces 2
Building
Lot Description Cul-De-Sac, Level
Story One
Sewer Public Sewer
Water Public
Architectural Style Ranch
Level or Stories One
Structure Type Frame, Stucco
New Construction No
Construction Status Resale
Schools
Elementary Schools Northwood
Middle Schools Haynes Bridge
High Schools Centennial
Others
HOA Fee Include Maintenance Grounds
Senior Community no
Restrictions false
Tax ID 12 303308680688
Ownership Fee Simple
Special Listing Condition None
Read Less
Want to know what your home might be worth? Contact us for a FREE valuation!

Our team is ready to help you sell your home for the highest possible price ASAP

Bought with Real Estate International, Inc.






