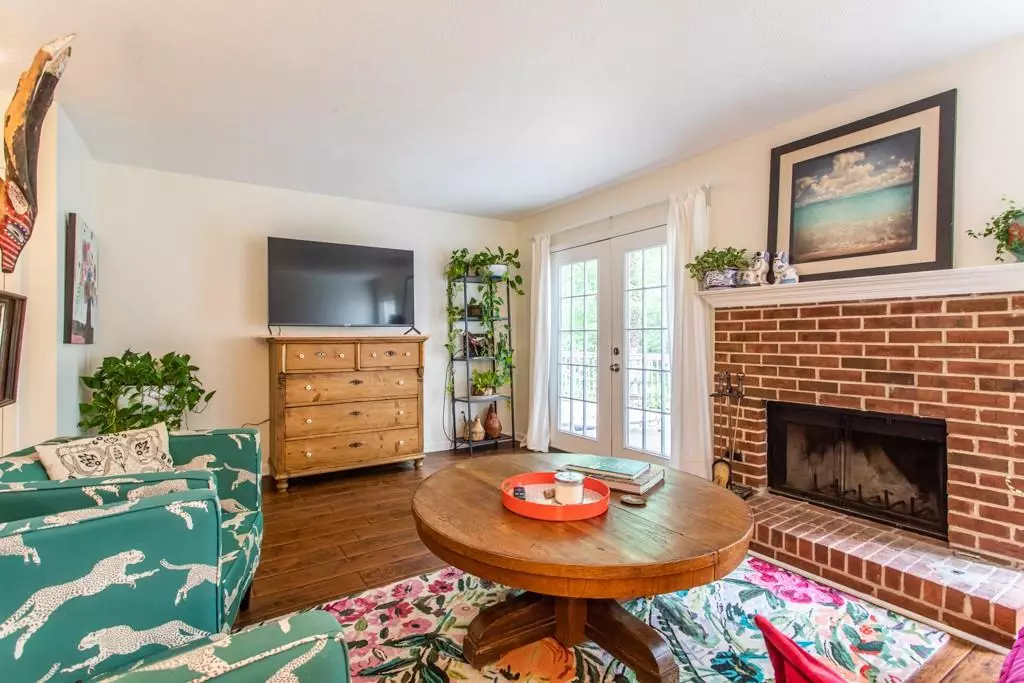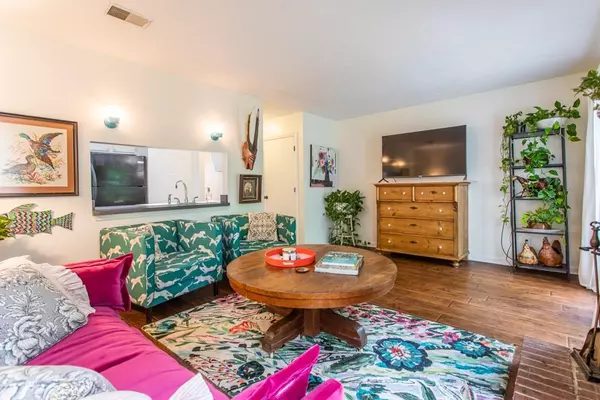$221,054
$215,000
2.8%For more information regarding the value of a property, please contact us for a free consultation.
3154 Stratford Green PL Avondale Estates, GA 30002
2 Beds
2.5 Baths
1,322 SqFt
Key Details
Sold Price $221,054
Property Type Townhouse
Sub Type Townhouse
Listing Status Sold
Purchase Type For Sale
Square Footage 1,322 sqft
Price per Sqft $167
Subdivision Stratford Green
MLS Listing ID 6886180
Sold Date 06/30/21
Style Townhouse
Bedrooms 2
Full Baths 2
Half Baths 1
Construction Status Resale
HOA Y/N No
Originating Board FMLS API
Year Built 1986
Annual Tax Amount $2,625
Tax Year 2020
Lot Size 4,356 Sqft
Acres 0.1
Property Description
Beautiful and incredibly well-maintained townhome in the sought after Stratford Green community in the heart of Avondale Estates. This home features two spacious bedrooms with beautifully renovated en-suite bathrooms, updated flooring throughout the home and freshly painted exterior. Enjoy the generous outdoor space in the private backyard with serene wooded views and front yard with raised garden beds. There are lots of extras like a walk-in pantry, brick fireplace, outdoor storage shed and tons of natural light throughout. This home is on a the quietest street in the neighborhood which dead-ends into a lovely, open green space for kids or pets to run around. Stratford Green is a wonderful, neighborly community and has no HOA fees or rental restrictions. Walking distance to restaurants, schools, shopping, Avondale Lake, Marta, PATH trails and more!
Location
State GA
County Dekalb
Area 52 - Dekalb-West
Lake Name None
Rooms
Other Rooms Shed(s)
Basement None
Dining Room Separate Dining Room
Interior
Interior Features Other
Heating Central
Cooling Central Air
Flooring Ceramic Tile, Hardwood, Vinyl
Fireplaces Number 1
Fireplaces Type Gas Starter, Living Room
Window Features None
Appliance Dishwasher, Gas Range
Laundry In Hall, Upper Level
Exterior
Exterior Feature Courtyard, Garden
Parking Features Kitchen Level, Unassigned
Fence None
Pool None
Community Features Near Marta, Near Schools, Near Shopping, Near Trails/Greenway
Utilities Available Cable Available, Electricity Available, Natural Gas Available, Phone Available, Sewer Available, Water Available
Waterfront Description None
View Other
Roof Type Composition
Street Surface Asphalt
Accessibility None
Handicap Access None
Porch Patio
Total Parking Spaces 2
Building
Lot Description Back Yard, Front Yard, Level
Story Two
Sewer Public Sewer
Water Public
Architectural Style Townhouse
Level or Stories Two
Structure Type Other
New Construction No
Construction Status Resale
Schools
Elementary Schools Avondale
Middle Schools Druid Hills
High Schools Druid Hills
Others
Senior Community no
Restrictions false
Tax ID 15 250 09 039
Ownership Fee Simple
Financing no
Special Listing Condition None
Read Less
Want to know what your home might be worth? Contact us for a FREE valuation!

Our team is ready to help you sell your home for the highest possible price ASAP

Bought with Better Homes and Gardens Real Estate Metro Brokers






