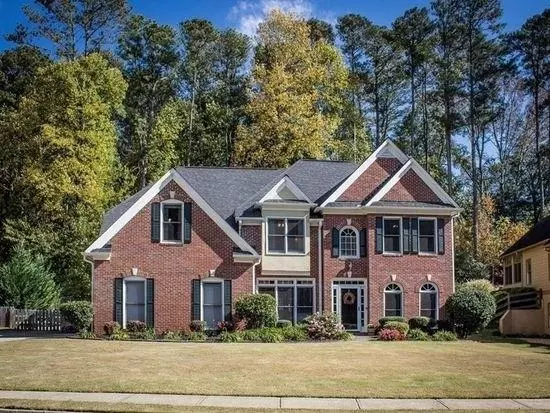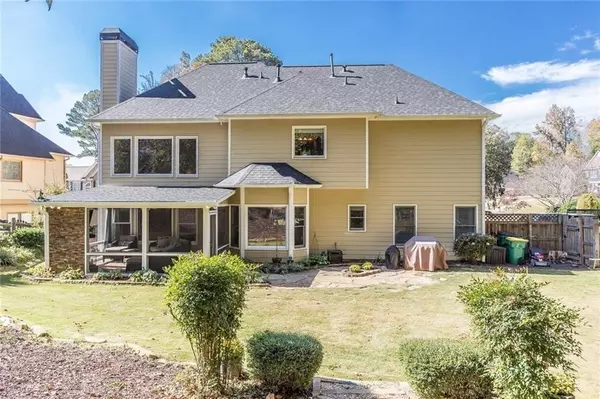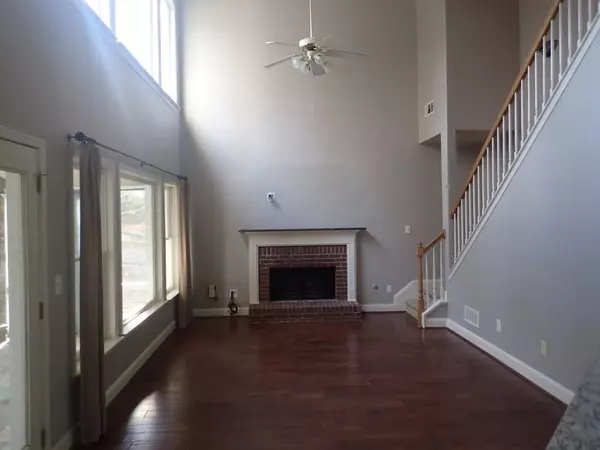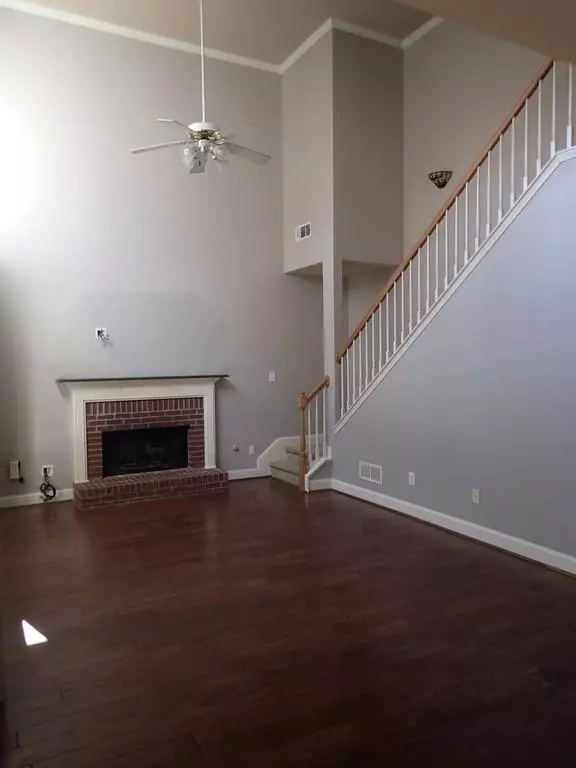$349,000
$349,000
For more information regarding the value of a property, please contact us for a free consultation.
2052 Woodside Park DR Woodstock, GA 30188
4 Beds
3 Baths
2,576 SqFt
Key Details
Sold Price $349,000
Property Type Single Family Home
Sub Type Single Family Residence
Listing Status Sold
Purchase Type For Sale
Square Footage 2,576 sqft
Price per Sqft $135
Subdivision Bradshaw Farm
MLS Listing ID 6647965
Sold Date 03/09/20
Style Traditional
Bedrooms 4
Full Baths 3
HOA Fees $600
Originating Board FMLS API
Year Built 1998
Annual Tax Amount $2,998
Tax Year 2018
Lot Size 0.480 Acres
Property Description
Gorgeous brick front home in golf community. Hand scraped hickory&cherry hrdwds on main,fam rm w/brick frplc,chef's kitch w/glazed cabinets soft close drawers,granite,travertine tile bcksplsh,raised bar&decorative corbels. Dining rm w/trey ceil&wainscot mldg. Mstr ste w/his/her closets&priv bath w/tile flr,granite counters,tile shwr w/frameless glass&whirlpool tub. Upgraded cabinetry&granite in main lvl bath. Newly added enclosed patio featuring gorgeous stone FP. Fenced in yard w/wooded view,flagstone patio&rock steps. Irrigation system. AWARD WINNING SCHLS
Location
State GA
County Cherokee
Rooms
Other Rooms None
Basement None
Dining Room Separate Dining Room
Interior
Interior Features High Ceilings 10 ft Main, Double Vanity, Disappearing Attic Stairs, High Speed Internet, Entrance Foyer, His and Hers Closets, Tray Ceiling(s), Walk-In Closet(s)
Heating Electric, Forced Air, Natural Gas
Cooling Ceiling Fan(s), Central Air
Flooring Hardwood
Fireplaces Number 2
Fireplaces Type Family Room, Factory Built, Gas Starter, Other Room, Outside
Laundry Laundry Room, Upper Level
Exterior
Exterior Feature Other
Parking Features Attached, Garage, Kitchen Level, Level Driveway, Garage Faces Side
Garage Spaces 2.0
Fence Fenced
Pool None
Community Features Clubhouse, Golf, Homeowners Assoc, Playground, Pool, Sidewalks, Street Lights, Swim Team, Tennis Court(s)
Utilities Available Cable Available, Underground Utilities
Waterfront Description None
View Other
Roof Type Composition
Building
Lot Description Landscaped, Level, Private, Wooded
Story Two
Sewer Public Sewer
Water Public
New Construction No
Schools
Elementary Schools Hickory Flat - Cherokee
Middle Schools Dean Rusk
High Schools Sequoyah
Others
Senior Community no
Special Listing Condition None
Read Less
Want to know what your home might be worth? Contact us for a FREE valuation!

Our team is ready to help you sell your home for the highest possible price ASAP

Bought with Maximum One Realty Greater ATL.





