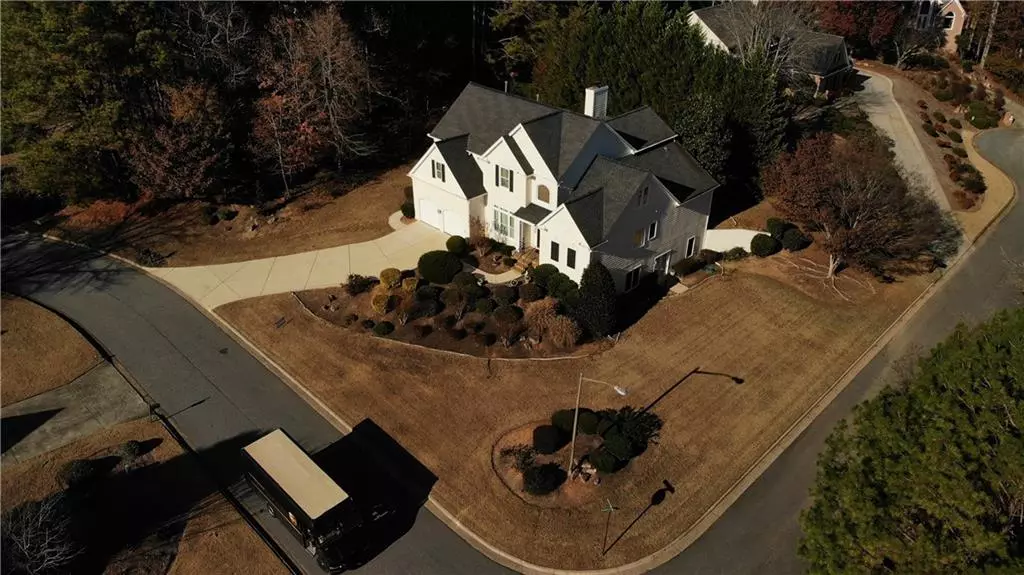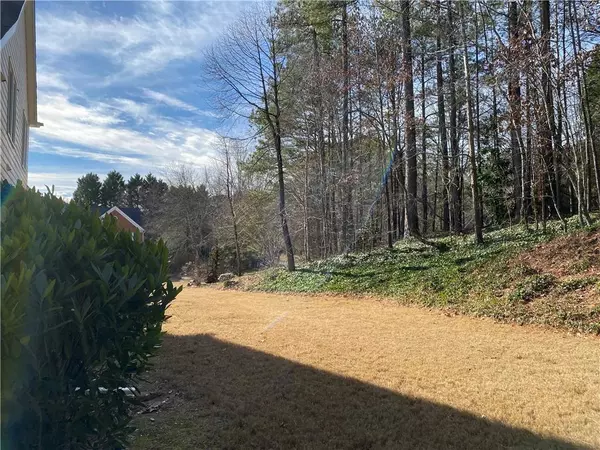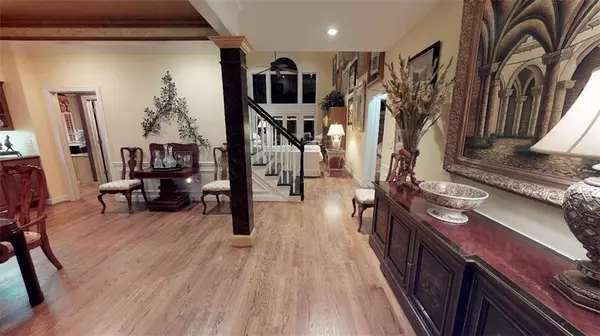$495,000
$499,000
0.8%For more information regarding the value of a property, please contact us for a free consultation.
5103 Overlook DR NE Roswell, GA 30075
4 Beds
3.5 Baths
3,655 SqFt
Key Details
Sold Price $495,000
Property Type Single Family Home
Sub Type Single Family Residence
Listing Status Sold
Purchase Type For Sale
Square Footage 3,655 sqft
Price per Sqft $135
Subdivision Glenbrooke
MLS Listing ID 6639561
Sold Date 02/10/20
Style Contemporary/Modern
Bedrooms 4
Full Baths 3
Half Baths 1
Originating Board FMLS API
Year Built 1995
Annual Tax Amount $1,262
Tax Year 2018
Lot Size 0.461 Acres
Property Description
MOVE IN READY LUXURY HOME WITH 1/2 ACRE CORNER LOT , 4 BR 31/2 BATH WITH 3 SIDES OF WOODS! LOW COBB COUNTY TAXES WITH MODERNIZED KITCHEN AND 2 CONVECTION OVENS! TOP 2 FLOORS ARE OAK HARDWOOD FLOORS. MASTER SUITE IS ON THE MAIN FLOOR. MASTER BATHROOM HAS ALL TRVERTINE FLOORS, SEAMLESS GLASS SHOWER WITH BENCH AND 7 POWERFUL JETS AND +1 BODY SPRAY SHOWER,HIGH LEVEL SINKS, A LARGE HOT TUB JET JACUZZI ,A LARGE WALK IN CLOSET, NEW A/C UNIT, NEW WINDOWS 2016, NEW TANKLESS WATER HEATER 2018,NEW DRIVEWAY, NEW SIDEWALK & GUTTER DRAINAGE SYSTEM IN 2016. LIVE SECURITY SYSTEM,AND LARGE SCREENED IN PORCH.LARGE BASEMENT ALSO HAS A FRAMELESS TRAVERTINE SHOWER WITH BENCH AND MATCHING MIRRORS, AND WATER CLOSET. MOVIE ROOM, TOOL ROOM,ALL WITH OUTDOOR ACCESS FROM THE BASEMENT! STUB UPS FOR THE KITCHEN ARE AVAILABLE SHOULD ANYONE WANT ANOTHER KITCHEN IN THE BASEMENT! ZONE SPRINKLER STSTEM RECENTLY REDONE,FILTRATION SYSTEM IS UNDER THE MAIN KITCHEN SINK, GARAGE FLOOR RECENTLY PROFESSIONALLY REDONE, AND A SWIM AND (2)TENNIS COURT COMMUNITY IS AVAILBLE FOR ALL RESIDENTS.
Location
State GA
County Cobb
Rooms
Other Rooms None
Basement Exterior Entry, Finished, Finished Bath, Interior Entry
Dining Room Butlers Pantry, Seats 12+
Interior
Interior Features Cathedral Ceiling(s), Double Vanity, High Ceilings 10 ft Lower, Permanent Attic Stairs
Heating Natural Gas, Zoned
Cooling Ceiling Fan(s), Central Air, Zoned
Flooring Carpet, Hardwood
Fireplaces Number 1
Fireplaces Type Double Sided, Factory Built, Gas Starter, Great Room, Keeping Room
Laundry Laundry Room, Main Level
Exterior
Exterior Feature Gas Grill, Private Rear Entry, Private Yard
Garage Garage, Garage Door Opener, Garage Faces Front
Garage Spaces 2.0
Fence None
Pool None
Community Features Homeowners Assoc, Pool, Street Lights, Tennis Court(s)
Utilities Available Cable Available, Electricity Available, Natural Gas Available, Sewer Available, Underground Utilities, Water Available
View Other
Roof Type Shingle
Building
Lot Description Back Yard, Corner Lot, Front Yard, Landscaped, Sloped
Story Three Or More
Sewer Public Sewer
Water Public
New Construction No
Schools
Elementary Schools Tritt
Middle Schools Hightower Trail
High Schools Pope
Others
Senior Community no
Special Listing Condition None
Read Less
Want to know what your home might be worth? Contact us for a FREE valuation!

Our team is ready to help you sell your home for the highest possible price ASAP

Bought with Keller Williams Realty Intown ATL






