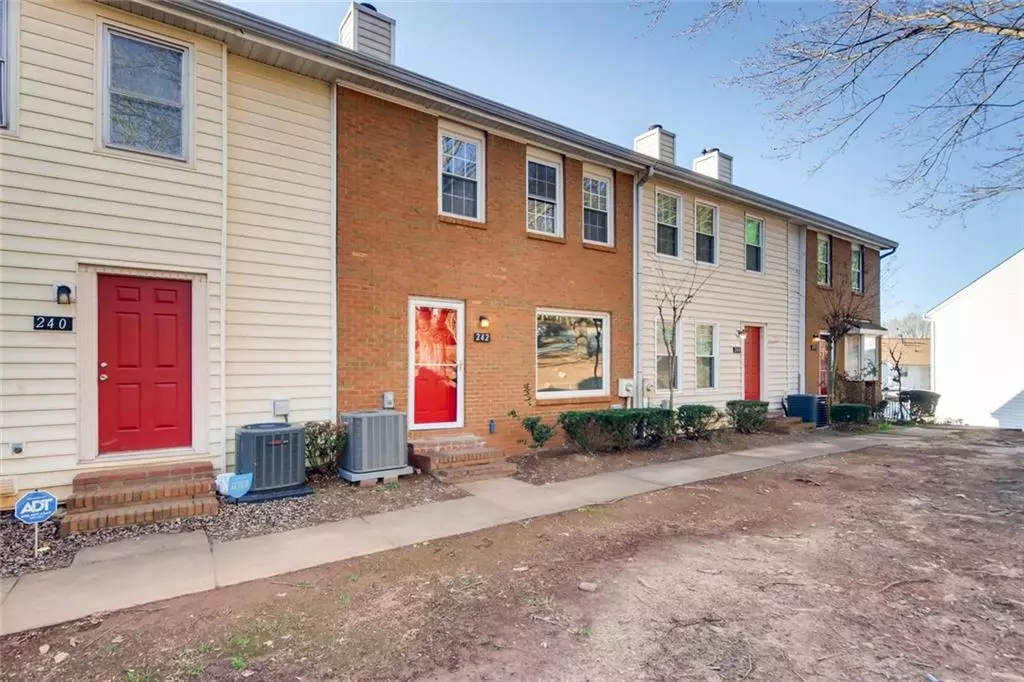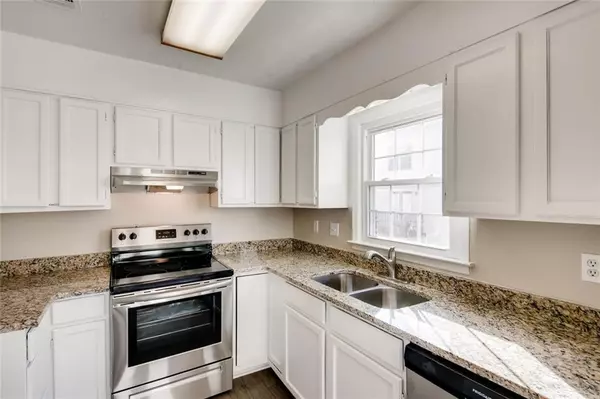$183,500
$184,900
0.8%For more information regarding the value of a property, please contact us for a free consultation.
242 Chads Ford WAY #49 Roswell, GA 30076
3 Beds
3.5 Baths
1,280 SqFt
Key Details
Sold Price $183,500
Property Type Townhouse
Sub Type Townhouse
Listing Status Sold
Purchase Type For Sale
Square Footage 1,280 sqft
Price per Sqft $143
Subdivision Holcombs Crossing
MLS Listing ID 6666825
Sold Date 04/03/20
Style Townhouse, Traditional
Bedrooms 3
Full Baths 3
Half Baths 1
Construction Status Updated/Remodeled
HOA Fees $160
HOA Y/N Yes
Originating Board FMLS API
Year Built 1983
Annual Tax Amount $764
Tax Year 2019
Lot Size 1,820 Sqft
Acres 0.0418
Property Description
Maintenance-free living in the vibrant city of Roswell named one of the top cities to live, work & play in metro Atlanta. This rare opportunity 3 bdr/3.5 ba townhome has a seamless blend of charm updated with modern conveniences. The home flows into an open-concept living room anchored by a fireplace, dining room & galley kitchen awash with natural light from the french doors leading to a breakfast balcony. Features include new flooring throughout, fresh paint, updated fixtures, finished bedroom & bath perfect for a guest/home office. New stainless appliance incl. 2-car rear entry garage rounds out the trendy lifestyle of this home surrounded by restaurants, cafes, shops, & great schools minutes from GA-400. See this home today & write a contract tonight.
Location
State GA
County Fulton
Area 13 - Fulton North
Lake Name None
Rooms
Bedroom Description Split Bedroom Plan, Other
Other Rooms None
Basement Daylight, Exterior Entry, Finished, Finished Bath, Full, Interior Entry
Dining Room Dining L, Open Concept
Interior
Interior Features Disappearing Attic Stairs, High Ceilings 9 ft Lower, High Ceilings 9 ft Main, High Ceilings 9 ft Upper, Walk-In Closet(s)
Heating Central
Cooling Ceiling Fan(s), Central Air
Flooring Carpet, Vinyl
Fireplaces Number 1
Fireplaces Type Decorative, Factory Built, Living Room
Window Features Insulated Windows
Appliance Dishwasher, Electric Cooktop, Electric Oven
Laundry In Bathroom, Main Level
Exterior
Exterior Feature Balcony, Storage
Garage Attached, Garage, Garage Faces Rear, Parking Lot
Garage Spaces 2.0
Fence None
Pool In Ground
Community Features Homeowners Assoc
Utilities Available Cable Available, Electricity Available, Natural Gas Available, Phone Available, Sewer Available, Water Available
Waterfront Description None
View Other
Roof Type Composition
Street Surface Asphalt
Accessibility Accessible Full Bath, Accessible Kitchen, Accessible Kitchen Appliances
Handicap Access Accessible Full Bath, Accessible Kitchen, Accessible Kitchen Appliances
Porch None
Total Parking Spaces 2
Private Pool true
Building
Lot Description Zero Lot Line
Story Three Or More
Sewer Public Sewer
Water Public
Architectural Style Townhouse, Traditional
Level or Stories Three Or More
Structure Type Brick Front, Vinyl Siding
New Construction No
Construction Status Updated/Remodeled
Schools
Elementary Schools Mimosa
Middle Schools Haynes Bridge
High Schools Centennial
Others
HOA Fee Include Maintenance Structure, Reserve Fund, Swim/Tennis, Termite
Senior Community no
Restrictions false
Tax ID 12 229405640483
Ownership Condominium
Financing no
Special Listing Condition None
Read Less
Want to know what your home might be worth? Contact us for a FREE valuation!

Our team is ready to help you sell your home for the highest possible price ASAP

Bought with Chapman Hall Realtors Alpharetta






